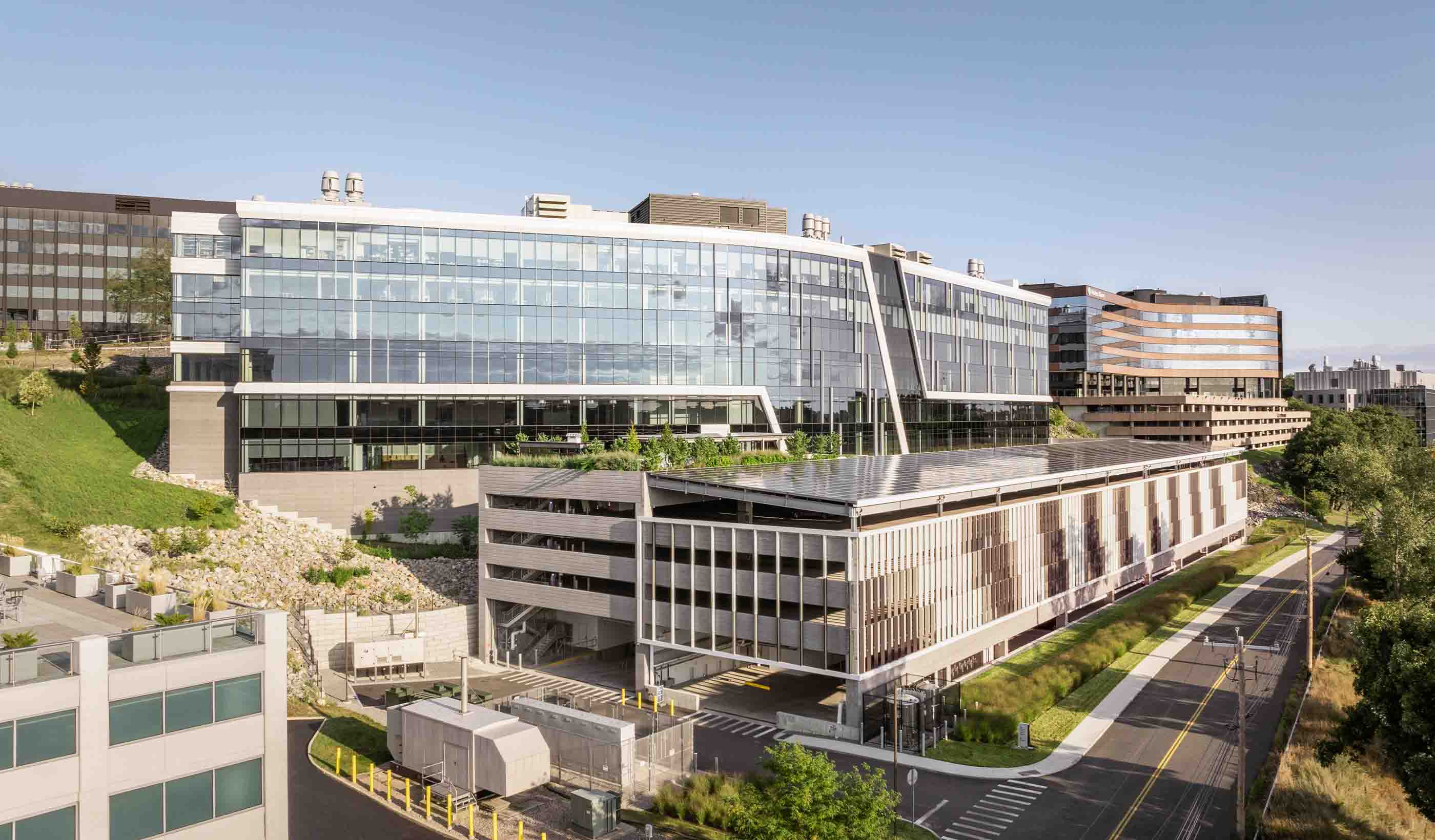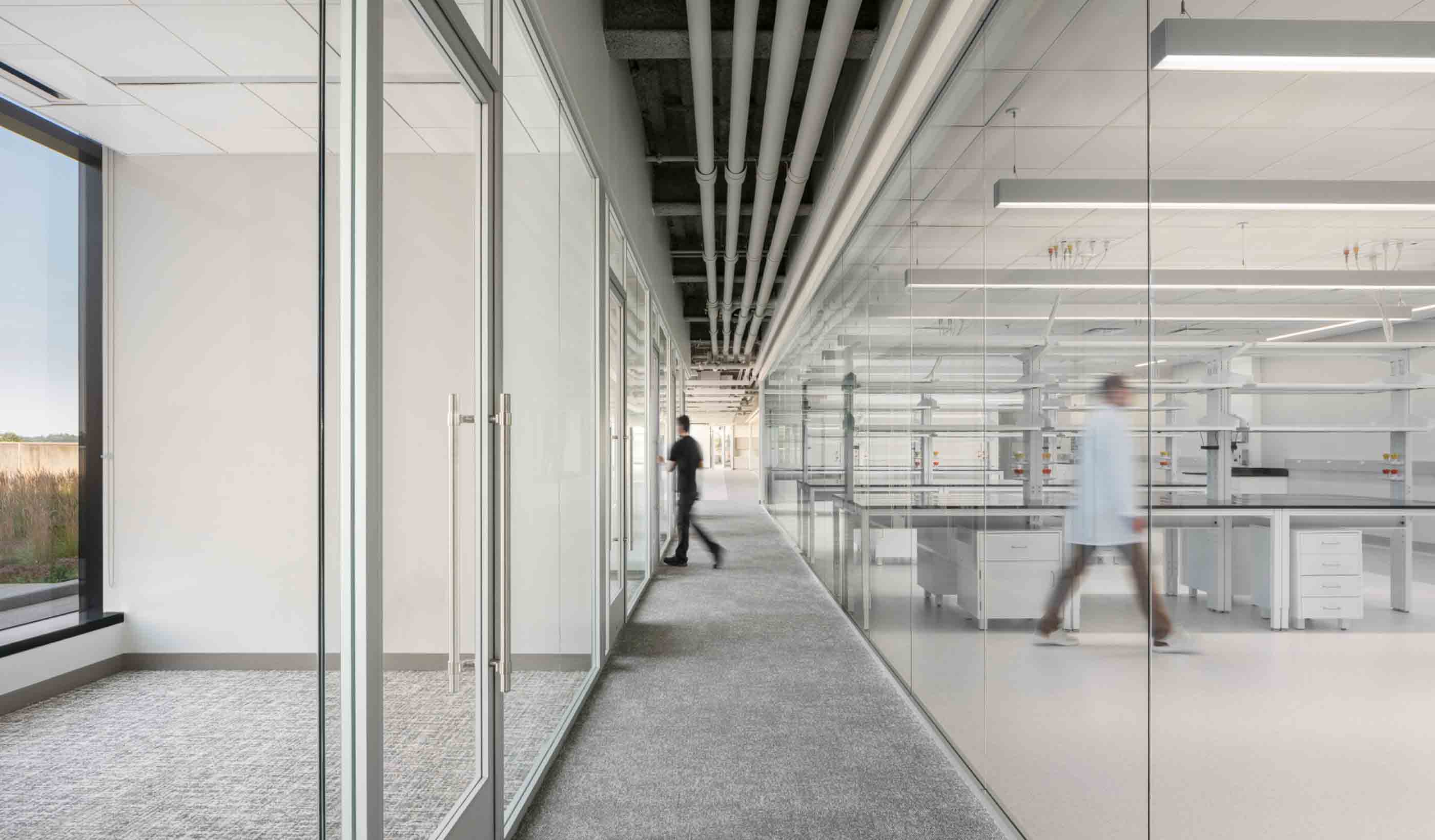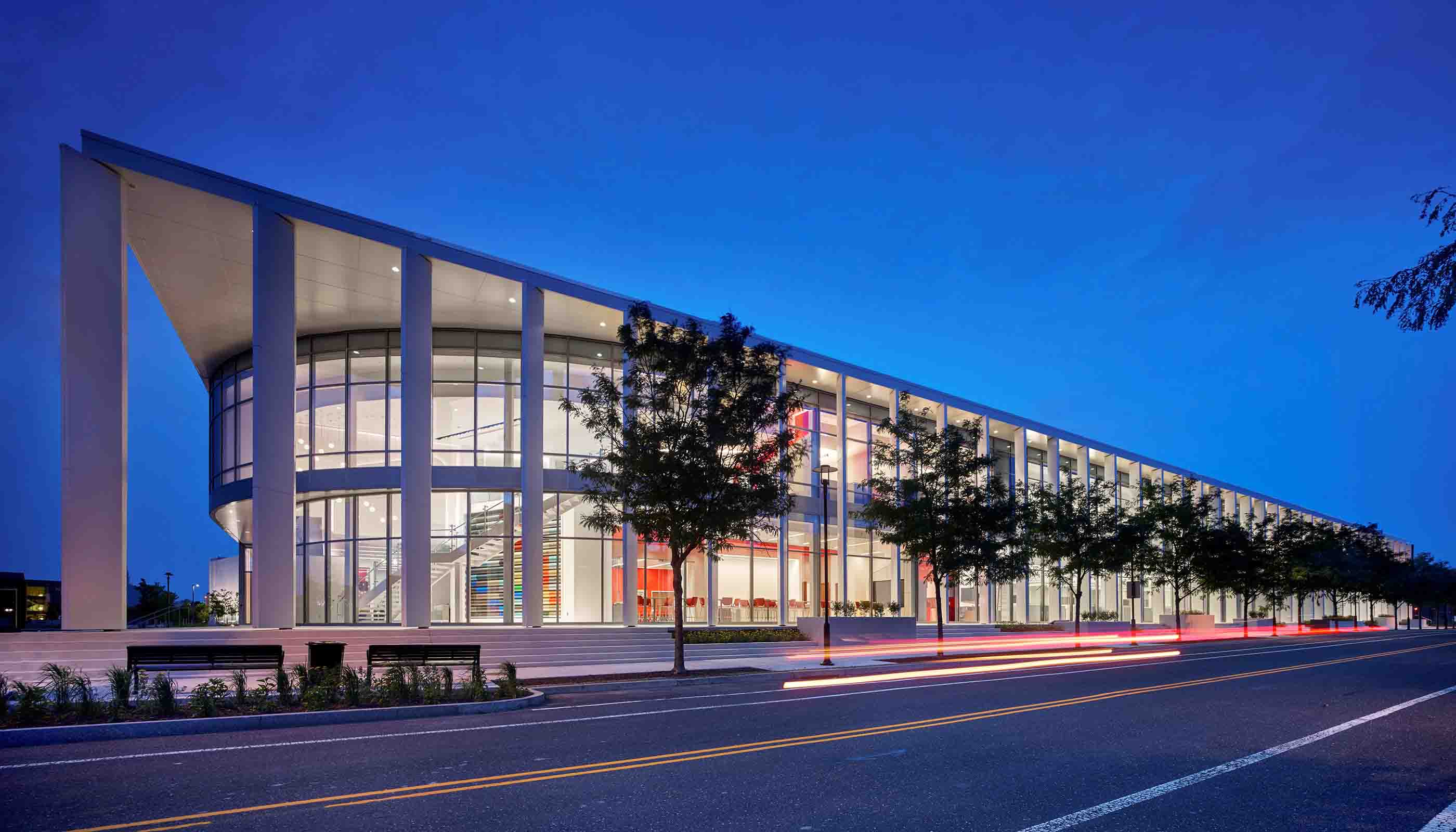At a Glance
-
$35M
Construction Cost
-
100K
Class Clean Rooms
- Location
- Confidential
- Offices
-
-
Client
-
-
Confidential
-
- Location
- Confidential
- Offices
- Client
-
- Confidential
Share
Clinical Scale Solid Dosage Manufacturing Facility
Our client needed a new solid dosage manufacturing facility for clinical supplies. After we conducted a feasibility study, we settled on an existing warehouse as top location. The site was a 30,000 square foot good manufacturing practice warehouse—and we needed to fit processing suites and offices in, while adhering to the owner’s OEB 4 guidelines.
The main floor of the warehouse was converted into 11 processing suites. The suites were constructed and configured with an eye to flexible manufacturing, allowing for multiple pieces of equipment and multiple unit operations in each space. The processing equipment was retrofitted to handle high-potency compounds, minimizing human exposure and contact. And on the second floor, office space accommodates nearly 200 employees.
At a Glance
-
$35M
Construction Cost
-
100K
Class Clean Rooms
- Location
- Confidential
- Offices
-
-
Client
-
-
Confidential
-
- Location
- Confidential
- Offices
- Client
-
- Confidential
Share
Michael Harris, Vice President, Discipline Leader, Major Projects
At the confluence of science, new technologies, and project implementation, we are helping clients produce medications to maintain and improve the health of our communities.
Kevin Merrikin, Vice President, Discipline Leader, Buildings Quality Engineering
My focus is connecting resources from across Stantec to build teams that are able to tackle new, exciting, and challenging biopharmaceutical projects.
Tony Rao, Vice President, Buildings, Science & Technology Sector Leader
Unique problems require creative solutions in this industry where technology is rapidly changing and where tight schedules are the norm due to patent limitations.
We’re better together
-
Become a client
Partner with us today to change how tomorrow looks. You’re exactly what’s needed to help us make it happen in your community.
-
Design your career
Work with passionate people who are experts in their field. Our teams love what they do and are driven by how their work makes an impact on the communities they serve.























