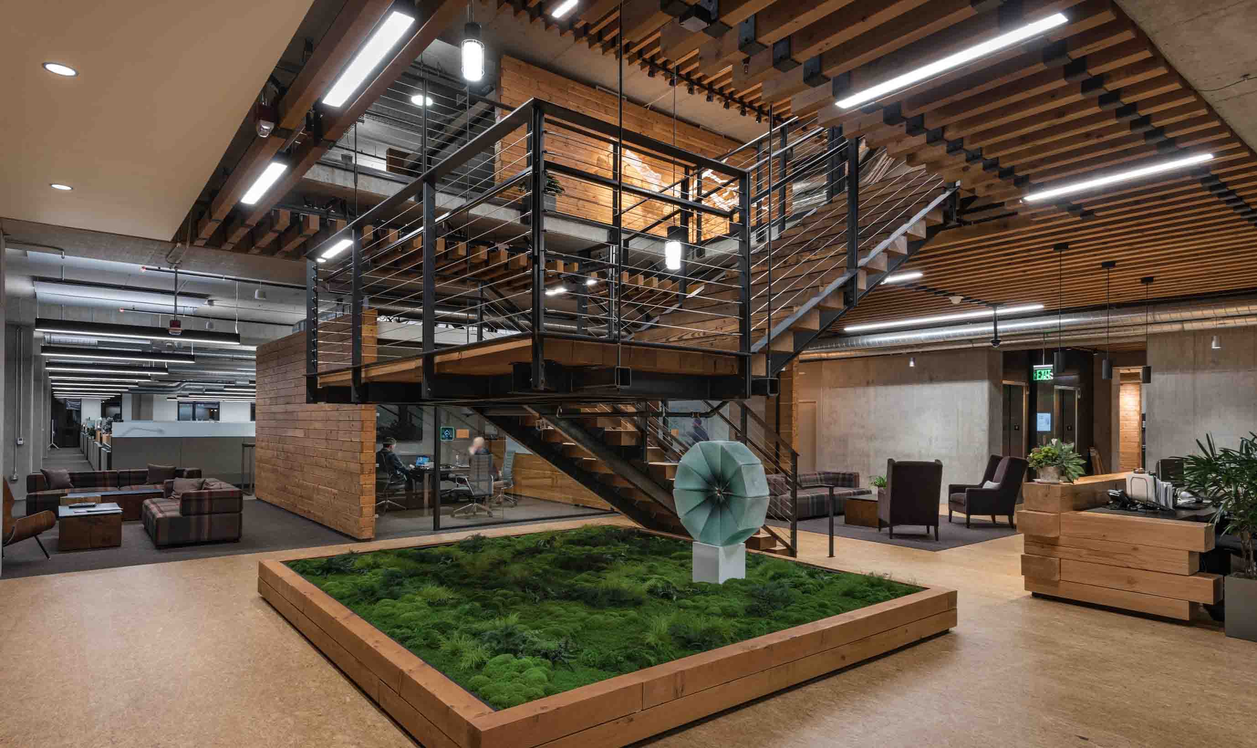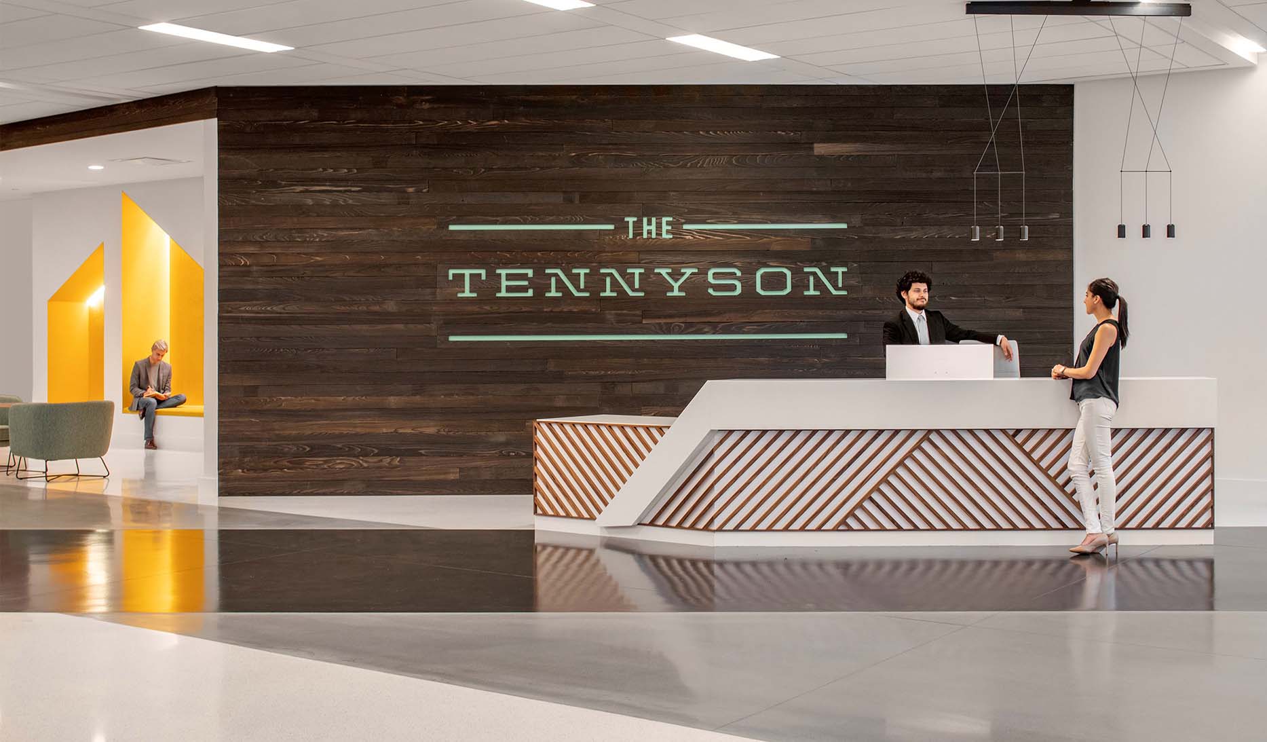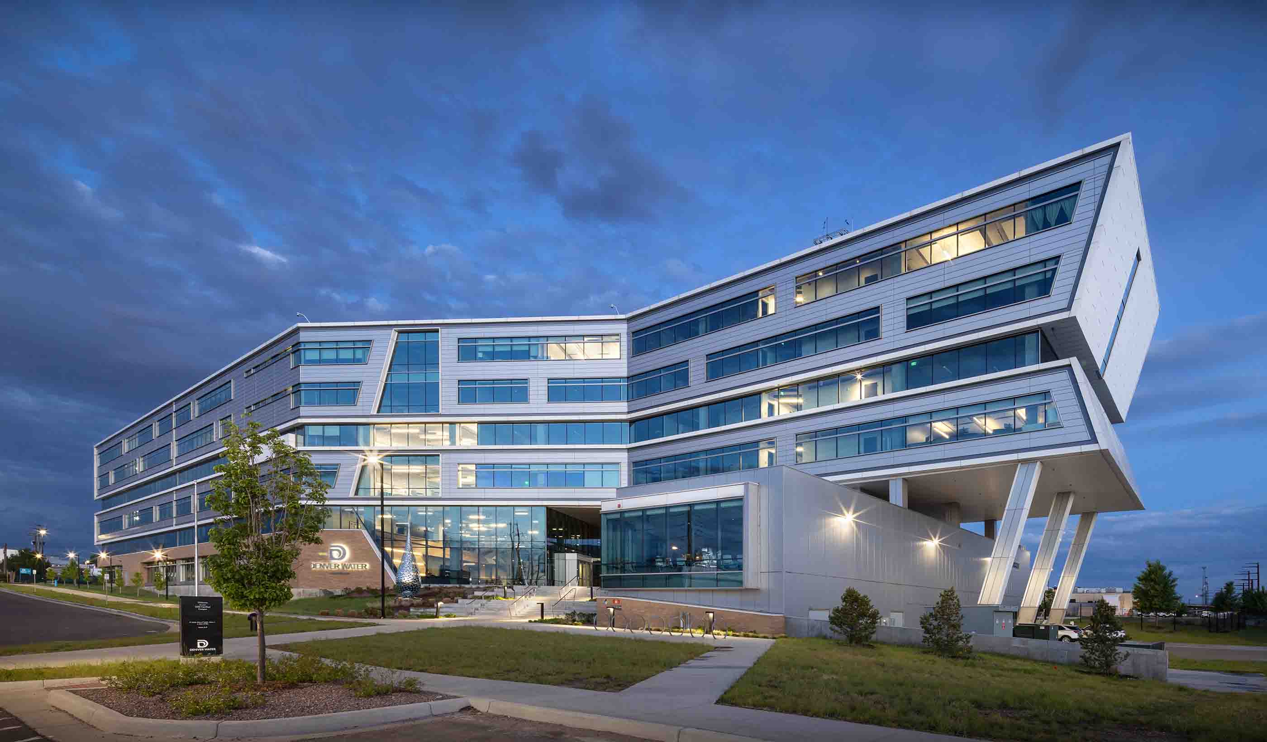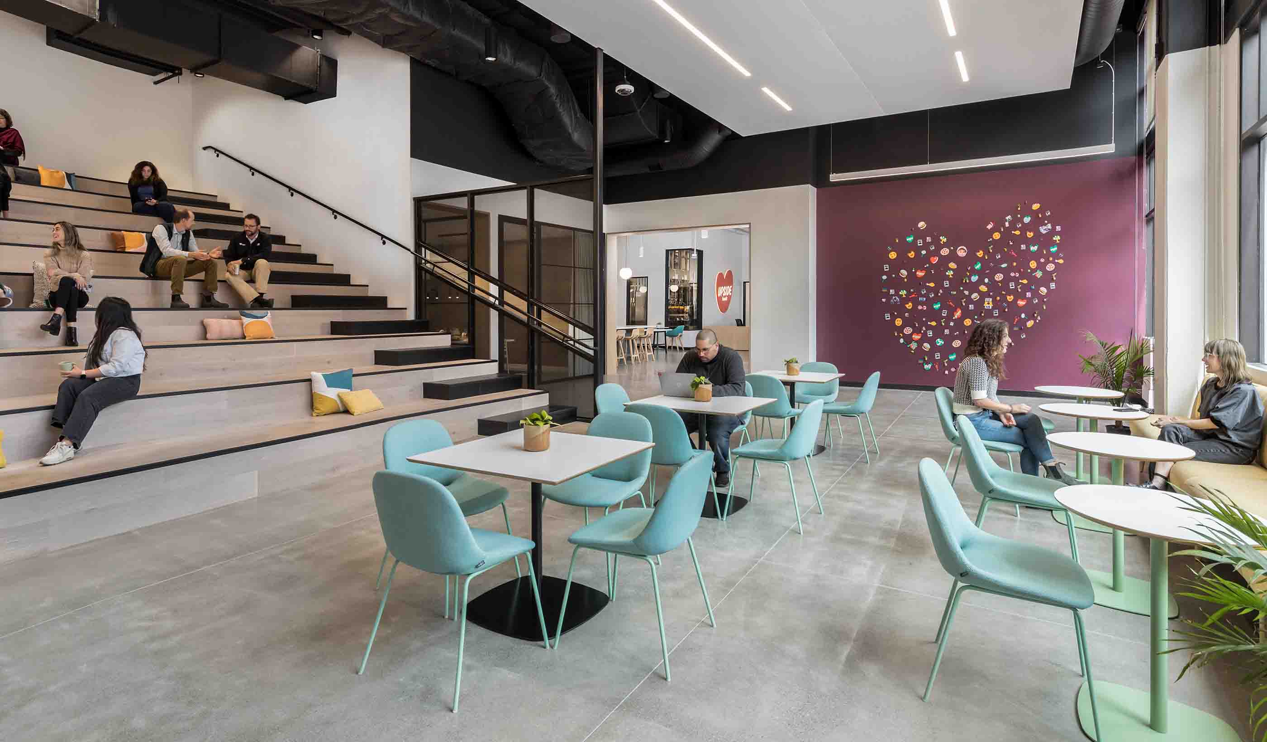At a Glance
-
286K
Square Feet
-
LEED
Certified Gold
- Location
- Cambridge, Massachusetts
- Offices
-
-
Client
-
-
The Bulfinch Companies, Inc.
-
- Location
- Cambridge, Massachusetts
- Offices
- Client
-
- The Bulfinch Companies, Inc.
Share
Cambridge Discovery Park (CDP) Building 400-500
The Alewife Reservation, one of greater Boston’s largest urban wilds, provides a beautiful setting for a scientific innovation hub—the Cambridge Discovery Park (CDP). This mixed-use, master planned campus was designed by our team, featuring three office/lab buildings, a 150-key hotel, and two structured parking garages. Building 400-500 was the final building at CDP, designed to express the corner site and internal roadways.
We designed this 6-story building with the lower two levels carved away to allow vehicle and pedestrian circulation to pass through at grade, while the upper four floors bridge above to create larger floor plates desired by modern lab tenants. This unique arrangement allows for two separate entrance identities and connections to the ground floor café and fitness amenities. The Alewife Reservation and its expansive park-like setting inspired our design of the massing and façade elements, creating a warm-modern design vocabulary.
Building 400-500 signifies an exciting milestone, with CDP preparing to welcome biotech and life science tenants to one of Cambridge’s largest office campuses, featuring desirable pedestrian connections and expansive view corridors.
At a Glance
-
286K
Square Feet
-
LEED
Certified Gold
- Location
- Cambridge, Massachusetts
- Offices
-
-
Client
-
-
The Bulfinch Companies, Inc.
-
- Location
- Cambridge, Massachusetts
- Offices
- Client
-
- The Bulfinch Companies, Inc.
Share
Thomas Urtz, Senior Associate, Architecture
It’s important for a designer to know and value how things are made—how feasible it is to construct something is a key part of our designs.
We’re better together
-
Become a client
Partner with us today to change how tomorrow looks. You’re exactly what’s needed to help us make it happen in your community.
-
Design your career
Work with passionate people who are experts in their field. Our teams love what they do and are driven by how their work makes an impact on the communities they serve.























