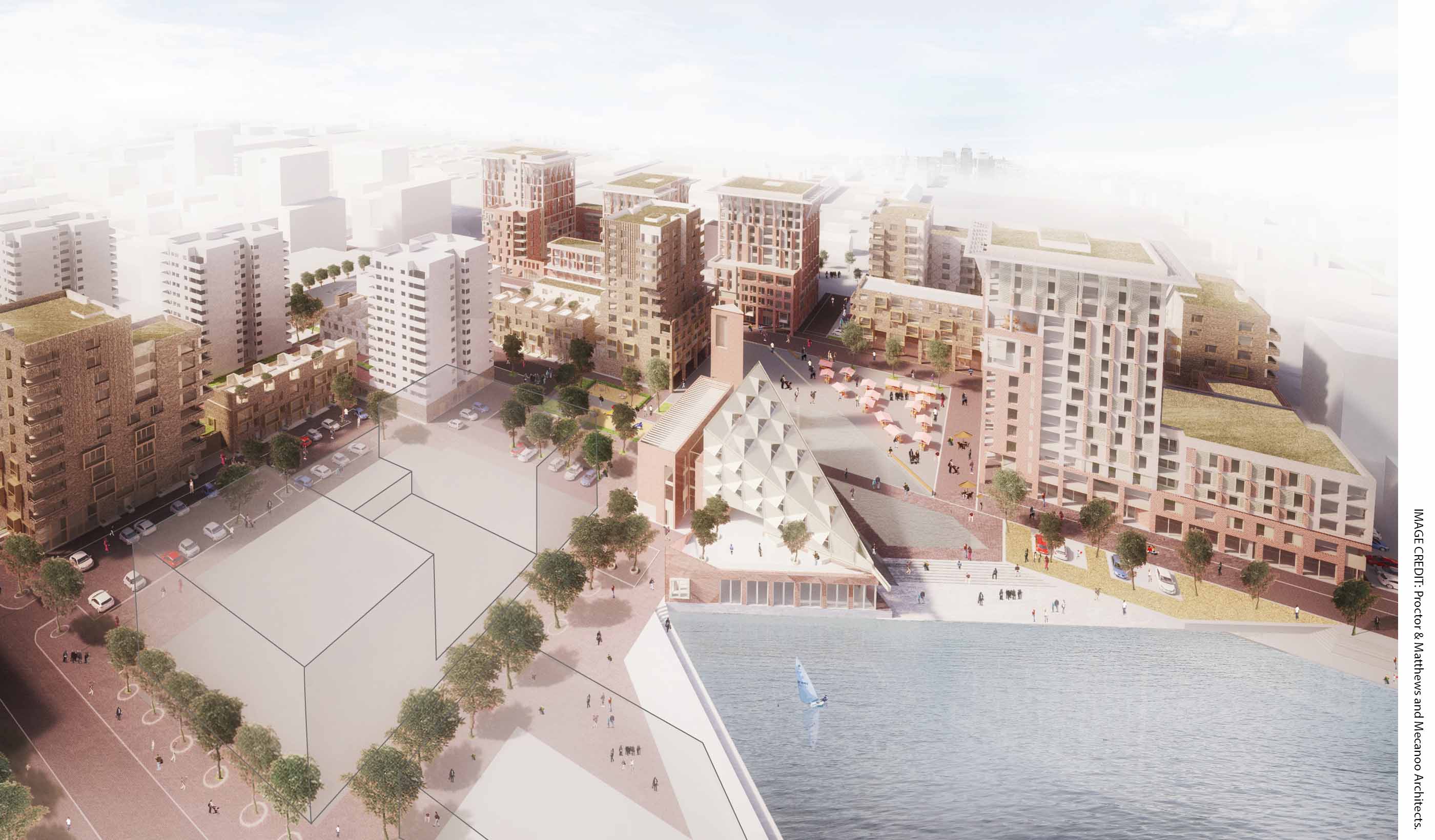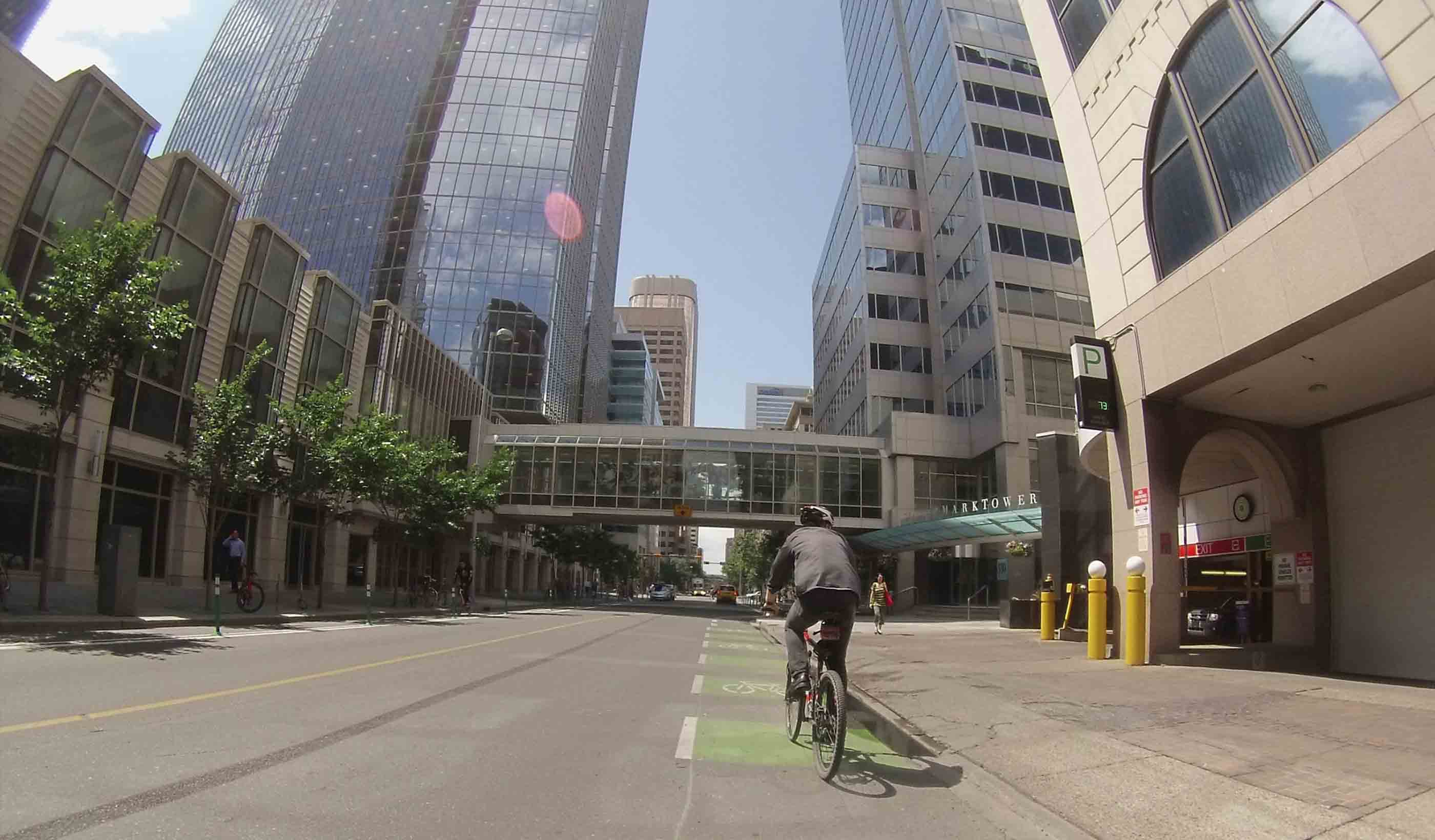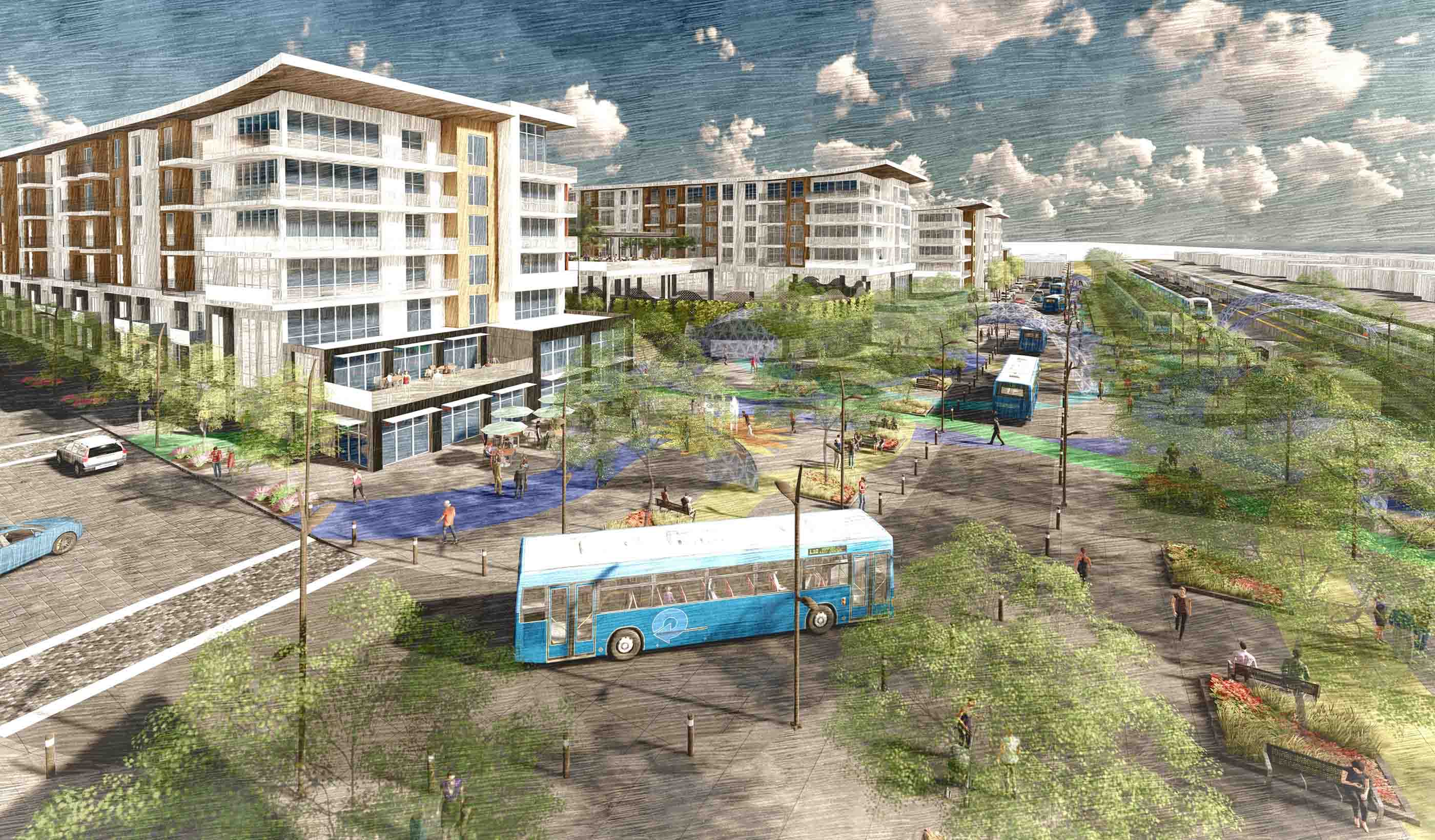- Location
- Apex, North Carolina
- Offices
-
-
Client
-
-
Town of Apex
-
-
Partners
-
-
Larissa Ortiz & Associates
-
- Location
- Apex, North Carolina
- Offices
- Client
-
- Town of Apex
- Partners
-
- Larissa Ortiz & Associates
Share
Apex Downtown Master Plan and Parking Study
Growth has kept the Town of Apex continually improving its historic downtown. With plans for a commuter rail station and retail district expansion, the Town had many ideas but no cohesive vision. To enhance public space, efficiently use existing parking, and plan for compatible infill, the Town was looking for a partner to undertake a master plan and parking study.
Stantec’s Urban Places team was retained to provide recommendations, which included an innovative approach to widening sidewalks and adding opportunities for parklets. Through considerable engagement with the public and downtown stakeholders, the plan establishes a vision that prioritizes opportunities for placemaking and public open space while incorporating active parking management strategies. For example, we constructed a temporary parklet in front of a local ice cream shop by converting two on-street parking spaces into dining space with plants and string lights. The parklet was so popular that the Town agreed to keep it in place for the entire summer.
The Downtown Master Plan generated very positive publicity and was well-received by Town staff. We have since been selected to lead Phase II implementation of the streetscape and engineering design and have begun to provide services to deliver final design plans and permitting.
- Location
- Apex, North Carolina
- Offices
-
-
Client
-
-
Town of Apex
-
-
Partners
-
-
Larissa Ortiz & Associates
-
- Location
- Apex, North Carolina
- Offices
- Client
-
- Town of Apex
- Partners
-
- Larissa Ortiz & Associates
Share
Astrid Mayak, Urban Designer
Design goes far beyond just the structure itself. It’s about the lives, stories, and moments that could unfold within those spaces.
We’re better together
-
Become a client
Partner with us today to change how tomorrow looks. You’re exactly what’s needed to help us make it happen in your community.
-
Design your career
Work with passionate people who are experts in their field. Our teams love what they do and are driven by how their work makes an impact on the communities they serve.























