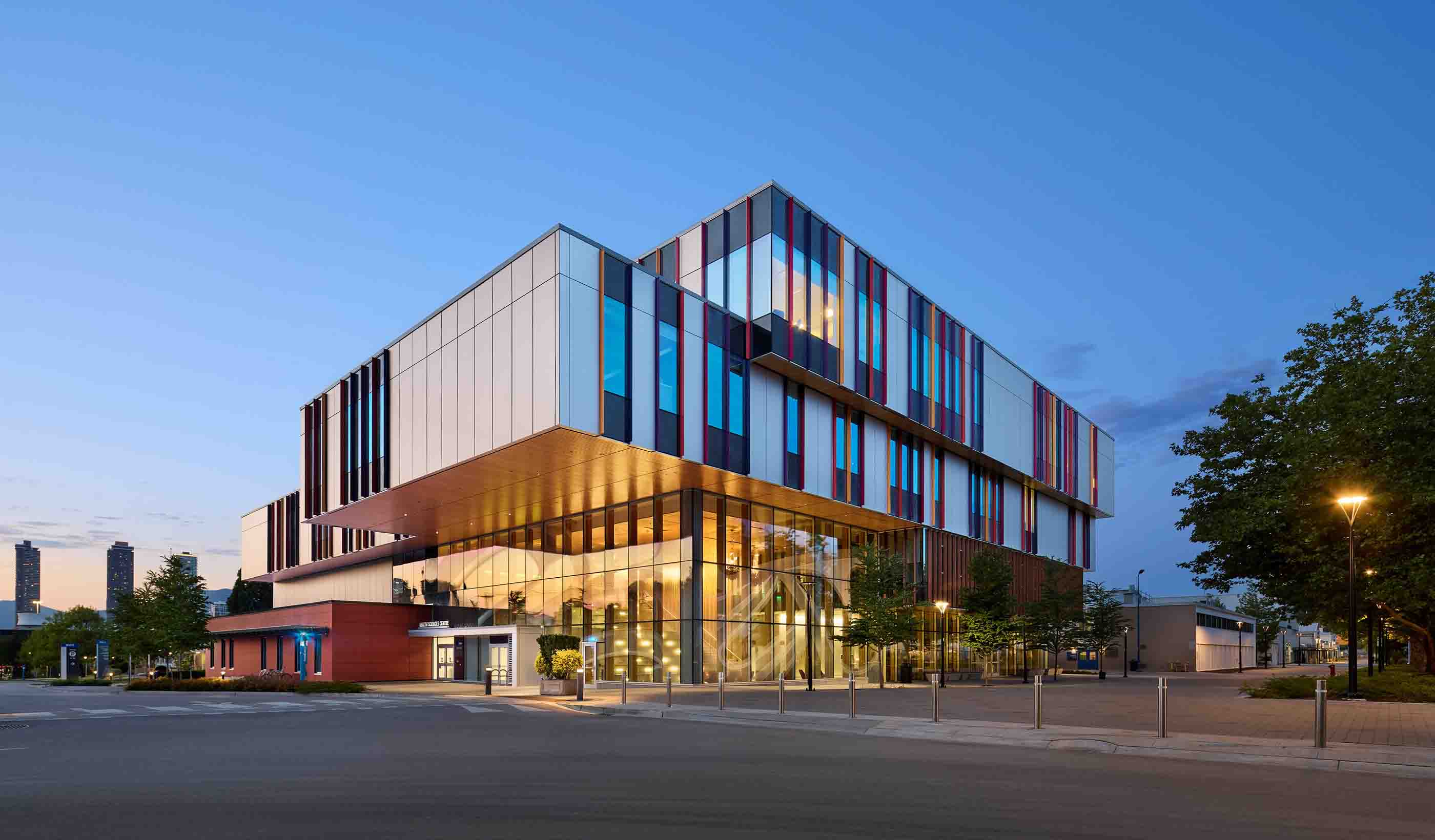At a Glance
-
256K
Square Feet
- Location
- Washington, District of Columbia
- Offices
-
-
Partners
-
-
Little Architects
-
- Location
- Washington, District of Columbia
- Offices
- Partners
-
- Little Architects
Share
American University – East Campus Development
Founded in the late 1800’s, American University (AU) is a research-driven educational institution located in Washington, DC. AU had a desire to expand and enhance building amenities for students and staff to drive research results. Enter the plans for the 256,000-square-foot East Campus development—over 8 acres of land across from American University's main building.
East Campus would be comprised of four buildings, including three residence halls and one academic facility that accommodates administrative offices and instructional space. The Don Meyers Technology and Innovation Building provides a state-of-the-art environment and is home to the university’s new game design and persuasive play program.
While a network of informal learning spaces line the main corridors to support casual interaction and break-out activities, classroom spaces are primarily on the west side of the building with faculty offices or departmental spaces along the east. We also placed feature areas like the Problem-Based Instructional Studio and the Persuasive Gaming Lab strategically along a planned route for prospective students and families touring the University to spark interest and engagement.
At a Glance
-
256K
Square Feet
- Location
- Washington, District of Columbia
- Offices
-
-
Partners
-
-
Little Architects
-
- Location
- Washington, District of Columbia
- Offices
- Partners
-
- Little Architects
Share
Jasmin McDuffie, Principal, Education
We should always strive to make our next project our best project ever!
Christopher Miller, Principal, Office Buildings Market Leader
We match design to our clients. Every space needs to be representative of the client while supporting end users so they can do their best.
Katharine Land, Senior Associate, Senior Interior Designer
I believe that we can improve the daily experience of end users by providing unexpected yet inspiring spaces.
We’re better together
-
Become a client
Partner with us today to change how tomorrow looks. You’re exactly what’s needed to help us make it happen in your community.
-
Design your career
Work with passionate people who are experts in their field. Our teams love what they do and are driven by how their work makes an impact on the communities they serve.























