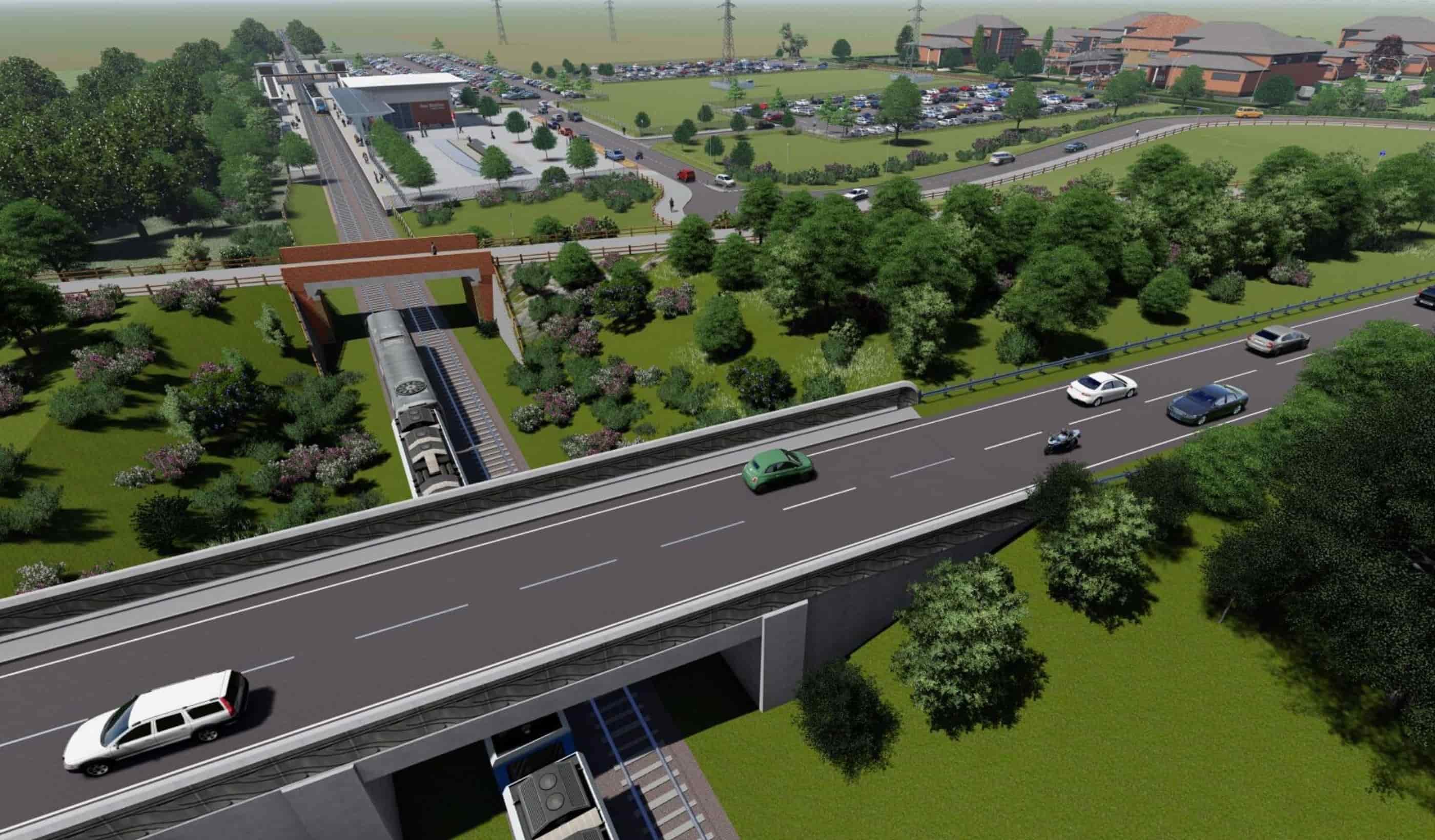At a Glance
-
123K
Square Feet
-
13
Stories
-
111
Units
- Location
- Boston, MA
- Offices
-
-
Client
-
-
Roxbury Tenants of Harvard
-
- Location
- Boston, MA
- Offices
- Client
-
- Roxbury Tenants of Harvard
Share
775 Huntington Ave at Mission Hill
Set within a highly traversed stretch of Boston’s Mission Hill neighborhood, 775 Huntington Avenue needed to maximize the potential of a small, complexly shaped site (formerly a parking lot) to create a new 13-story, mixed-use, mixed-income residential development with ground floor commercial space. Roxbury Tenants of Harvard reached out to our team to provide this community with a new front-facing landmark.
Our architectural and interior design team helped establish a premier example of sustainable construction and development by incorporating Passive House standards into the building, such as designing a solar rooftop for all electric operation. We also focused on designing exteriors that fit in and enhanced the surrounding neighborhood aesthetic. These include an elegantly detailed brick façade that follows the curve of Huntington Avenue as well as a copper-colored metal panel volume encasing a glass “lantern” to provide units with skyline views.
A transit-oriented development, 775 Huntington Ave offers residents easy access to the Massachusetts Bay Transportation Authority and an on-site Bluebike station. Additionally, a rooftop communal deck gives residents a place to enjoy the outside, and commercial and community space along the building’s ground level provide an active street front.
At a Glance
-
123K
Square Feet
-
13
Stories
-
111
Units
- Location
- Boston, MA
- Offices
-
-
Client
-
-
Roxbury Tenants of Harvard
-
- Location
- Boston, MA
- Offices
- Client
-
- Roxbury Tenants of Harvard
Share
Aeron Hodges, Principal, Architecture
Only through iterative explorations and rigorous research can we discover intelligent design solutions that are both beautiful and relevant.
James Gray, Senior Principal, Architecture
Housing satisfies a universal human need, and in that mandate there is the challenge I relish: design solutions at a range of scales, from the individual eye and hand to the macro level of a city.
Meagan Sippel, Associate, Architecture
I enjoy collaborating with multidisciplinary teams to bring clients’ projects to life and enhance the communities they serve.
Zach Pursley, Senior Associate, Architecture
I provide client-centered design of high-performance exterior envelopes—striving for beauty and value in the built environment.
We’re better together
-
Become a client
Partner with us today to change how tomorrow looks. You’re exactly what’s needed to help us make it happen in your community.
-
Design your career
Work with passionate people who are experts in their field. Our teams love what they do and are driven by how their work makes an impact on the communities they serve.























