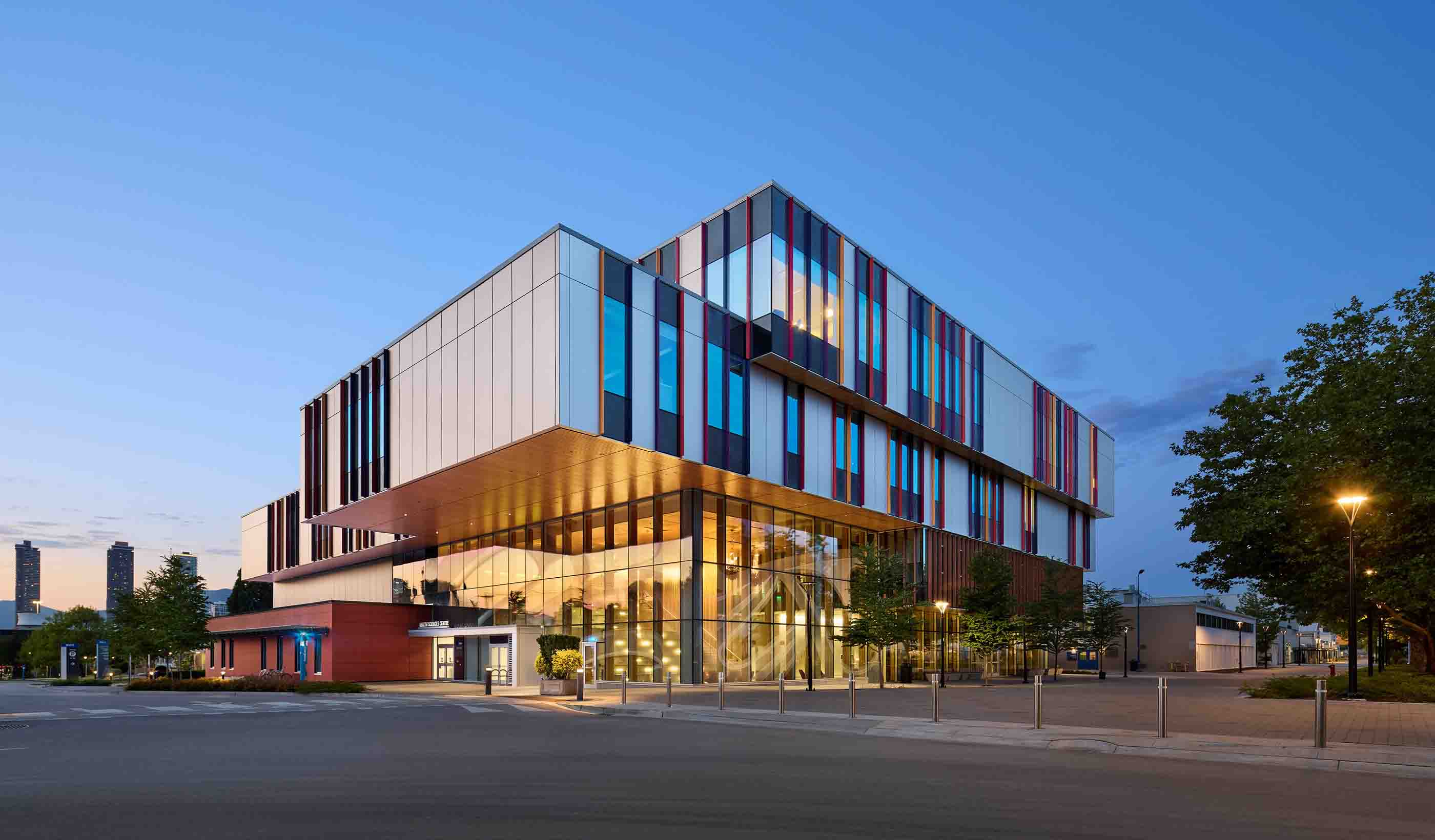At a Glance
-
30K
Square Metres
- Location
- Edinburgh, United Kingdom
- Offices
-
-
Client
-
-
University of Edinburgh
-
-
Architect
-
Lewis & Hickey Architects
- Location
- Edinburgh, United Kingdom
- Offices
- Client
-
- University of Edinburgh
- Architect
- Lewis & Hickey Architects
Share
Main Library, University of Edinburgh
The University of Edinburgh’s main library building is considered one of the finest pieces of modernist architecture in the country and is grade A listed. Over the years there had been some reorganisation of accommodation, but generally the building was in its original condition—and showing signs of age.
We were required to remodel the building to reflect current and future needs at the same time ensuring that, while building works were being undertaken, the library could remain in use throughout. Additionally, careful consideration had to be given to security of the stock. The requirement to remain operational throughout led to the project being phased over seven years.
The extensive works included repairs to the fabric of the building, renovation of finishes, and the complete renewal of all building services. A new Special Collections, Archive, and Research Centre area was formed on the top two floors and later phases included the remodelling of the entrance area, formation of a 220-seat cafe with internet facilities, and the insertion of a mezzanine gallery and exhibition space.
At a Glance
-
30K
Square Metres
- Location
- Edinburgh, United Kingdom
- Offices
-
-
Client
-
-
University of Edinburgh
-
-
Architect
-
Lewis & Hickey Architects
- Location
- Edinburgh, United Kingdom
- Offices
- Client
-
- University of Edinburgh
- Architect
- Lewis & Hickey Architects
Share
We’re better together
-
Become a client
Partner with us today to change how tomorrow looks. You’re exactly what’s needed to help us make it happen in your community.
-
Design your career
Work with passionate people who are experts in their field. Our teams love what they do and are driven by how their work makes an impact on the communities they serve.























