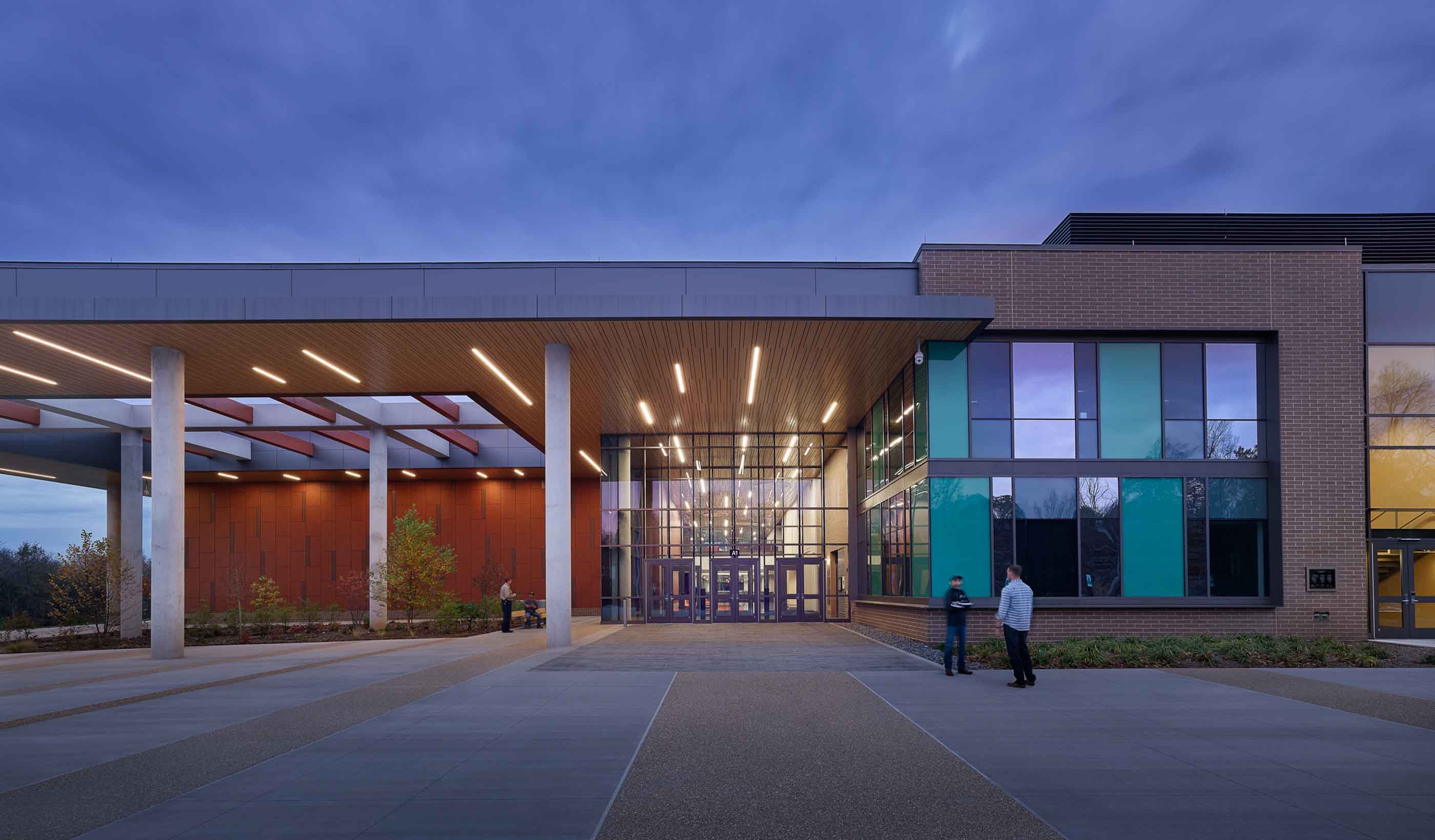- Location
- Cambridge, United Kingdom
- Offices
-
-
Client
-
-
University of Cambridge
-
-
Architect
-
Niall McLaughlin Architects
-
Awards
-
RIBA East 2018 Award
-
-
RIBA National Award 2018
-
-
Cambridge Design and Construction Awards 2018: Conservation, Alteration and Extension Category
- Location
- Cambridge, United Kingdom
- Offices
- Client
-
- University of Cambridge
- Architect
- Niall McLaughlin Architects
- Awards
- RIBA East 2018 Award
- RIBA National Award 2018
- Cambridge Design and Construction Awards 2018: Conservation, Alteration and Extension Category
Share
Jesus College
Located in the centre of Cambridge, the West Court site needed substantial refurbishment to meet the needs of Jesus College. We worked closely with Niall McLaughlin Architects on this impressively complex £12 million project, including designing a new pavilion café with a basement bar and the refurbishment of both a 1920s Grade II listed building and a 1970s concrete-framed building which closes the south side of the original court.
The cramped 1970’s building structure was heavily remodelled to fit in a high-specification lecture theatre and create new two-story light wells to bring daylight into the conference accommodation. The architect used glulam oak throughout the project to unify the different parts of the development, all with expressed form and hidden fixings. Our creativity in quickly producing concepts for connections and slender structural forms, including prototyping a key connection detail using 3D printing, allowed us to inform the architectural design in real-time.
The outcome? We enhanced accessibility and provided connections to the students at Jesus College in a modern, sustainable way. The bursar of Jesus College expressed a view that these buildings should still be around in 200 years—the sort of longevity that can only be achieved if every aspect of the project is excellent.
- Location
- Cambridge, United Kingdom
- Offices
-
-
Client
-
-
University of Cambridge
-
-
Architect
-
Niall McLaughlin Architects
-
Awards
-
RIBA East 2018 Award
-
-
RIBA National Award 2018
-
-
Cambridge Design and Construction Awards 2018: Conservation, Alteration and Extension Category
- Location
- Cambridge, United Kingdom
- Offices
- Client
-
- University of Cambridge
- Architect
- Niall McLaughlin Architects
- Awards
- RIBA East 2018 Award
- RIBA National Award 2018
- Cambridge Design and Construction Awards 2018: Conservation, Alteration and Extension Category
Share
We’re better together
-
Become a client
Partner with us today to change how tomorrow looks. You’re exactly what’s needed to help us make it happen in your community.
-
Design your career
Work with passionate people who are experts in their field. Our teams love what they do and are driven by how their work makes an impact on the communities they serve.























