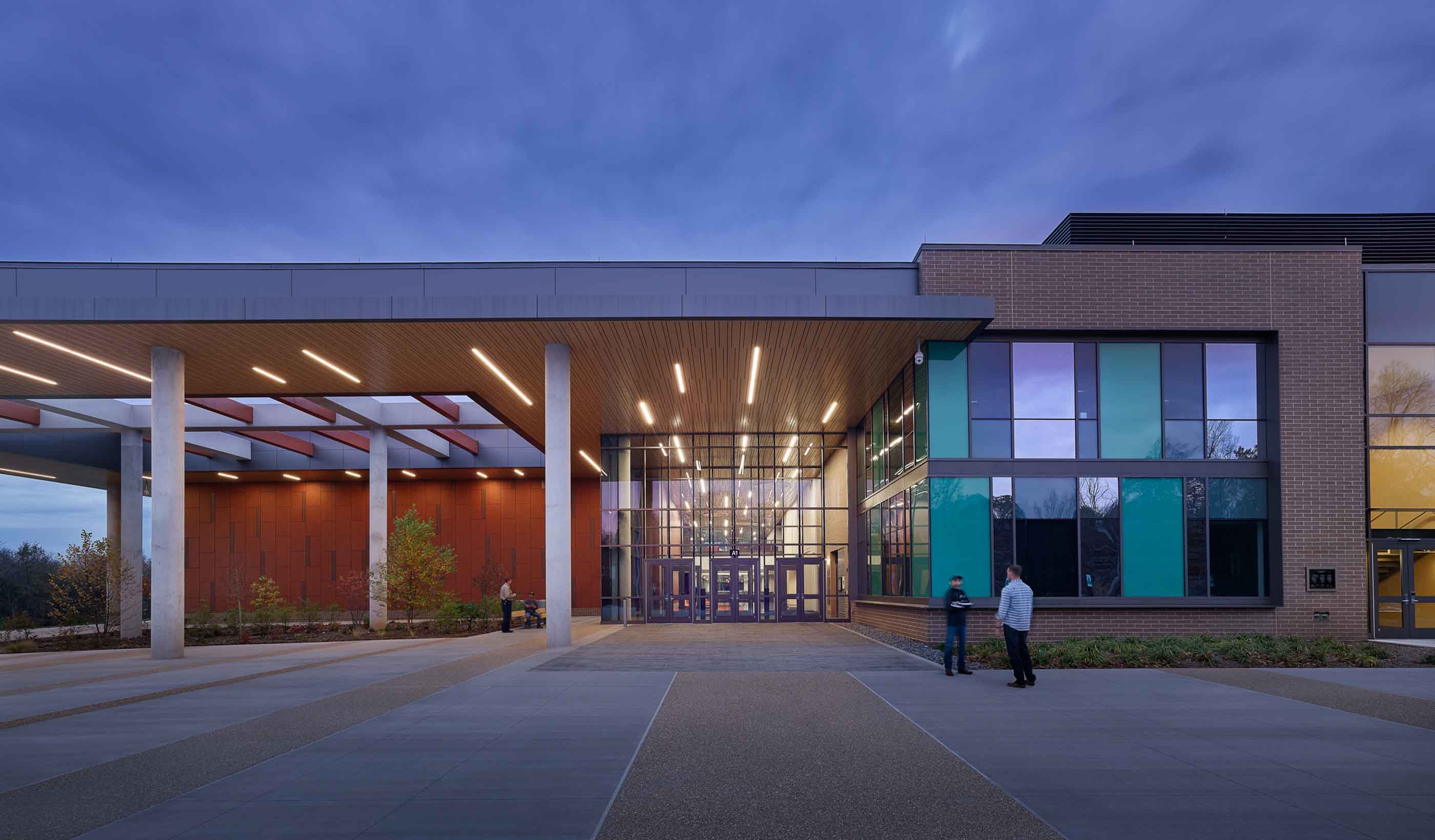At a Glance
-
10K
Square Feet
- Location
- Nelson, British Columbia
- Offices
-
-
Architect
-
Stantec with Studio9 (Construction Administration)
- Location
- Nelson, British Columbia
- Offices
- Architect
- Stantec with Studio9 (Construction Administration)
Share
Selkirk College Student Commons
With students eating in the dark basement with no place to call home on campus before, between and after classes, the new Selkirk College Silver King campus student commons needed to be replaced. To achieve this, we used an iterative process and worked with the client to create a campus that would meet present and future needs, designing an environment that would retain and attract students for years to come.
Inspiration for this building was drawn from the trades focus of the campus—combining the craft of steel work, carpentry, and fine woodwork. The materials used for construction were deliberately chosen—clear glazing faces the Trades buildings to the southeast, drawing students to the ‘bridge building’ for meals, collaboration and fun, linking the campus to its academic block at the north. In line with the forward-thinking goals of this project, we are also seeking an ambitious LEED® Gold target. As LEED® Gold status relies heavily on energy savings, we aim to achieve a 35% overall energy savings across the campus.
Through very selective means, we designed a student commons that will become a social hub for Selkirk. The new campus will feature a contemporary design, showcasing what the college has to offer while providing a home for conversation, connections and sharing meals.
At a Glance
-
10K
Square Feet
- Location
- Nelson, British Columbia
- Offices
-
-
Architect
-
Stantec with Studio9 (Construction Administration)
- Location
- Nelson, British Columbia
- Offices
- Architect
- Stantec with Studio9 (Construction Administration)
Share
Brian Christianson, Principal, Practice Leader British Columbia
When you can consistently demonstrate that you have your client’s best interests at heart you build trust, and your reach becomes endless.
Thys Fourie, Principal, Buildings
Developing technical skills is important, but knowing how to apply them successfully is even more important.
We’re better together
-
Become a client
Partner with us today to change how tomorrow looks. You’re exactly what’s needed to help us make it happen in your community.
-
Design your career
Work with passionate people who are experts in their field. Our teams love what they do and are driven by how their work makes an impact on the communities they serve.























