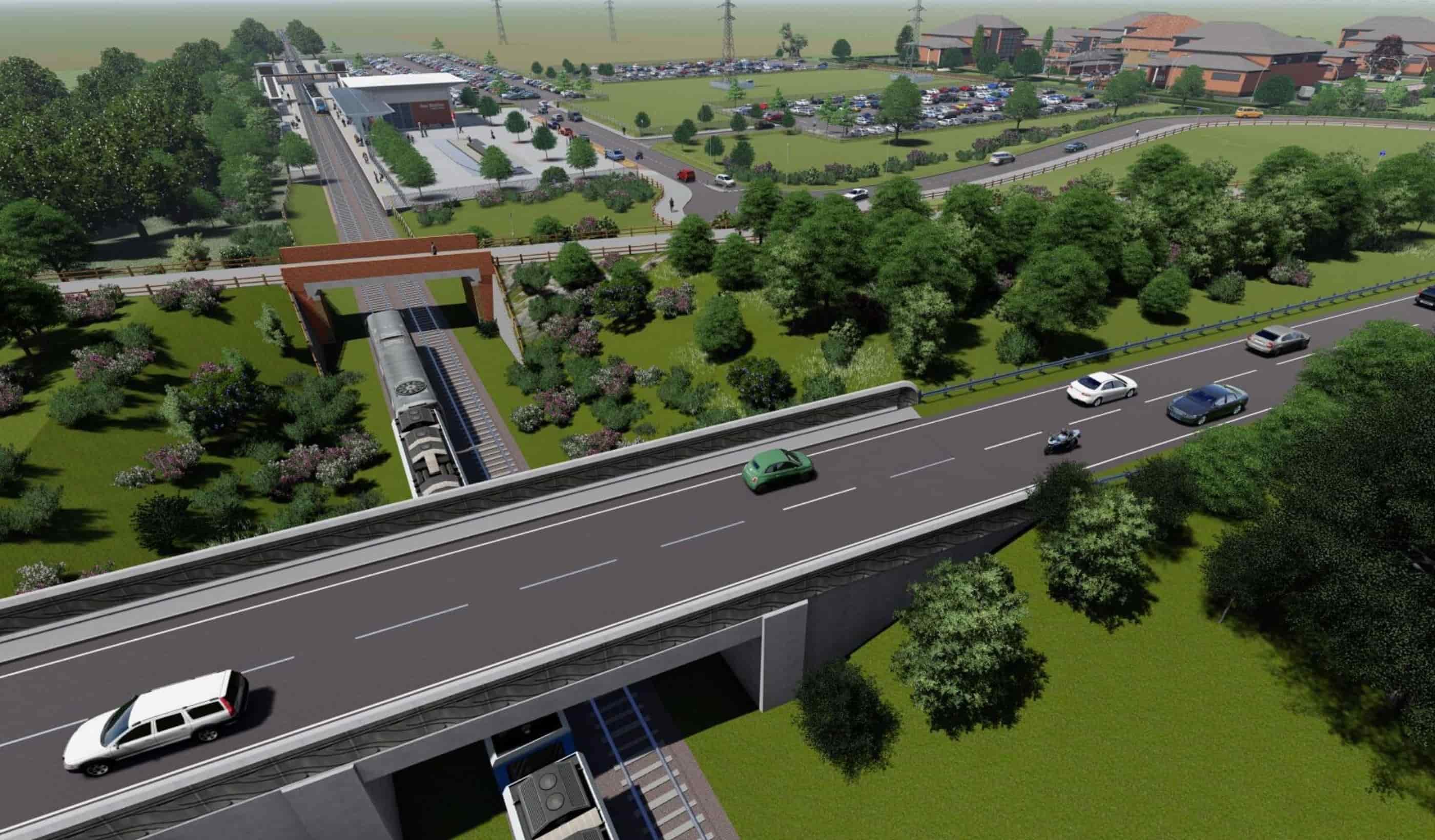At a Glance
-
25
Acres
-
20K
Seat Arena
-
50K
Square Foot Public Plaza
- Location
- Edmonton, Alberta
- Offices
-
-
Client
-
-
ICE District Development
-
Partnership for the ICE District
-
Properties (a Joint Venture)
-
- Location
- Edmonton, Alberta
- Offices
- Client
-
- ICE District Development
- Partnership for the ICE District
- Properties (a Joint Venture)
Share
Edmonton ICE District Planning
Planning for the ICE District represents a turning point for the Edmonton Downtown area, a plan to spur an economic and cultural revitalization within Edmonton’s central core.
Comprehensive planning and engineering work set the path for development of this former brownfield site to transform itself into a vibrant new mixed-use, transit-oriented community that adds commercial office, residential, and retail uses around a new public plaza and NHL arena.
At the center of the planning process, we created a new land use zone that provides vital pedestrian linkages between the MacEwan LRT Station, the north edge, and the rest of downtown. The zone demands a level of design excellence that dramatically adds to the urban landscape. We worked on street activation through prescriptive regulations on urban design, at-grade street frontage, 360-degree architecture, articulation of building facades, night scaping, and winter city design.
With an intense public engagement program including open house forums, website, and social media interaction, we helped engage thousands of Edmontonians in an open, inclusive design process.
Now complete, the ICE District delivers a vibrant core for Edmonton’s downtown, from hockey games and higher learning to retail, residential, and transit.
At a Glance
-
25
Acres
-
20K
Seat Arena
-
50K
Square Foot Public Plaza
- Location
- Edmonton, Alberta
- Offices
-
-
Client
-
-
ICE District Development
-
Partnership for the ICE District
-
Properties (a Joint Venture)
-
- Location
- Edmonton, Alberta
- Offices
- Client
-
- ICE District Development
- Partnership for the ICE District
- Properties (a Joint Venture)
Share
Darren Burns, Vice President, Innovation Leader, Buildings
Being an architect isn’t only about design; it’s about creating a lasting relationship with each client.
Nancy MacDonald, Regional Business Leader, Infrastructure
Urban professionals address the needs of our communities and help unlock the benefits of development. We’re city-builders.
Tom Young, Senior Principal, Urban Places Geographic Sector Leader (Ontario & Atlantic)
Making cities more resilient must allow people to live better lives with a lighter footprint. The future of urbanism is people-centred.
Yolanda Lew, Principal, Business Centre Sector Lead, Community Development
I don’t just plan a street or a neighbourhood based on its functionality. I envision the people who live and work in the area and I design the community for them.
Faruk Kharadi, Senior Water Resources Engineer
After 30 years, it’s amazing how much of the underground water infrastructure in and around Edmonton that I have worked on.
We’re better together
-
Become a client
Partner with us today to change how tomorrow looks. You’re exactly what’s needed to help us make it happen in your community.
-
Design your career
Work with passionate people who are experts in their field. Our teams love what they do and are driven by how their work makes an impact on the communities they serve.























