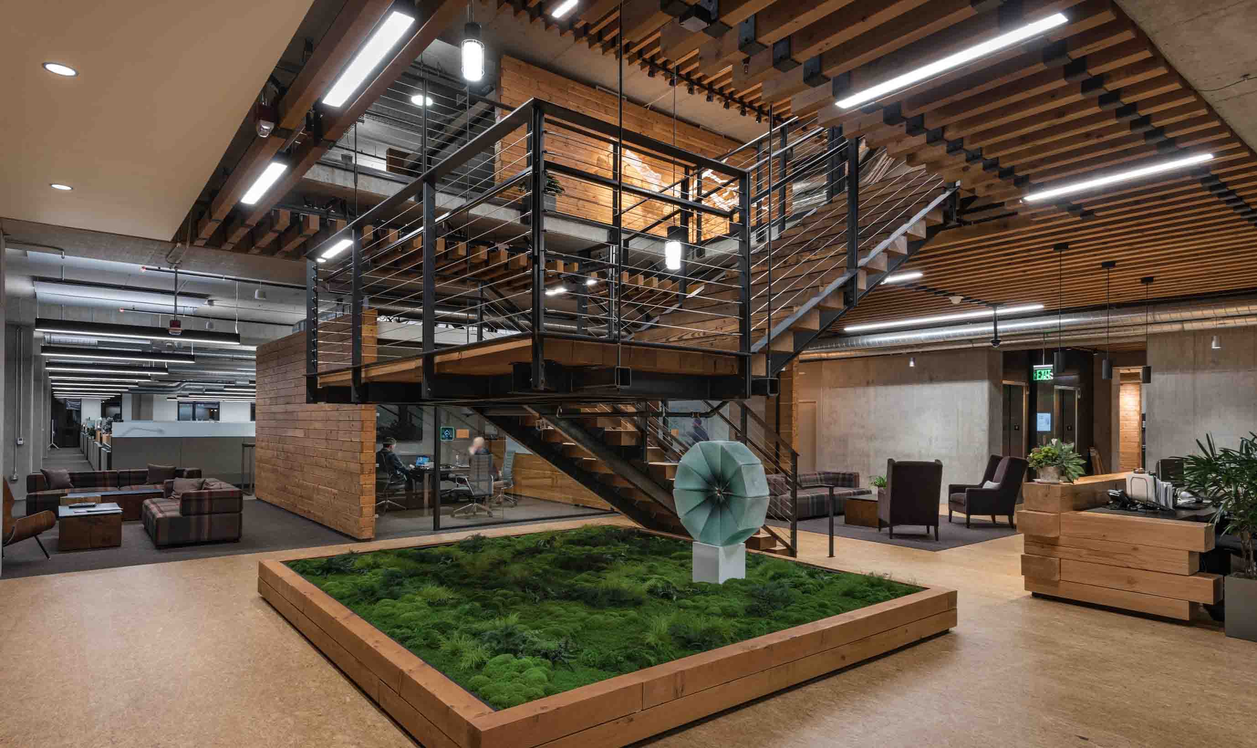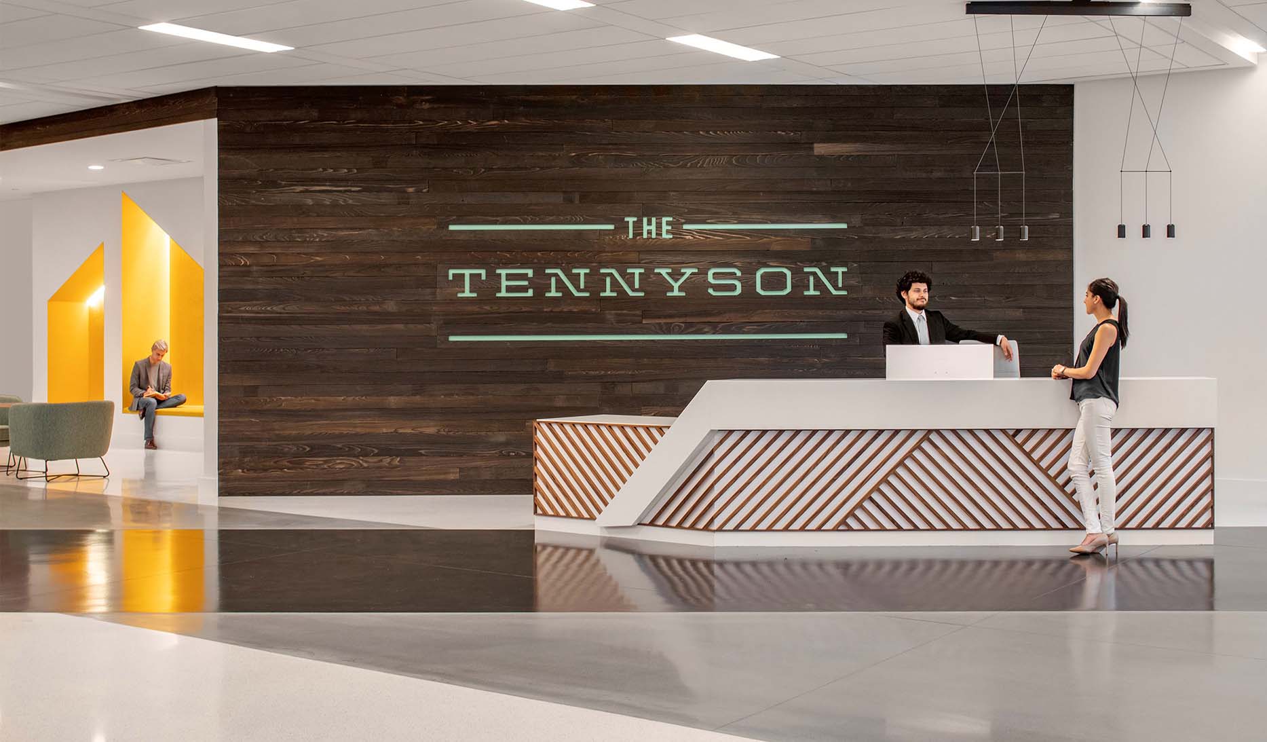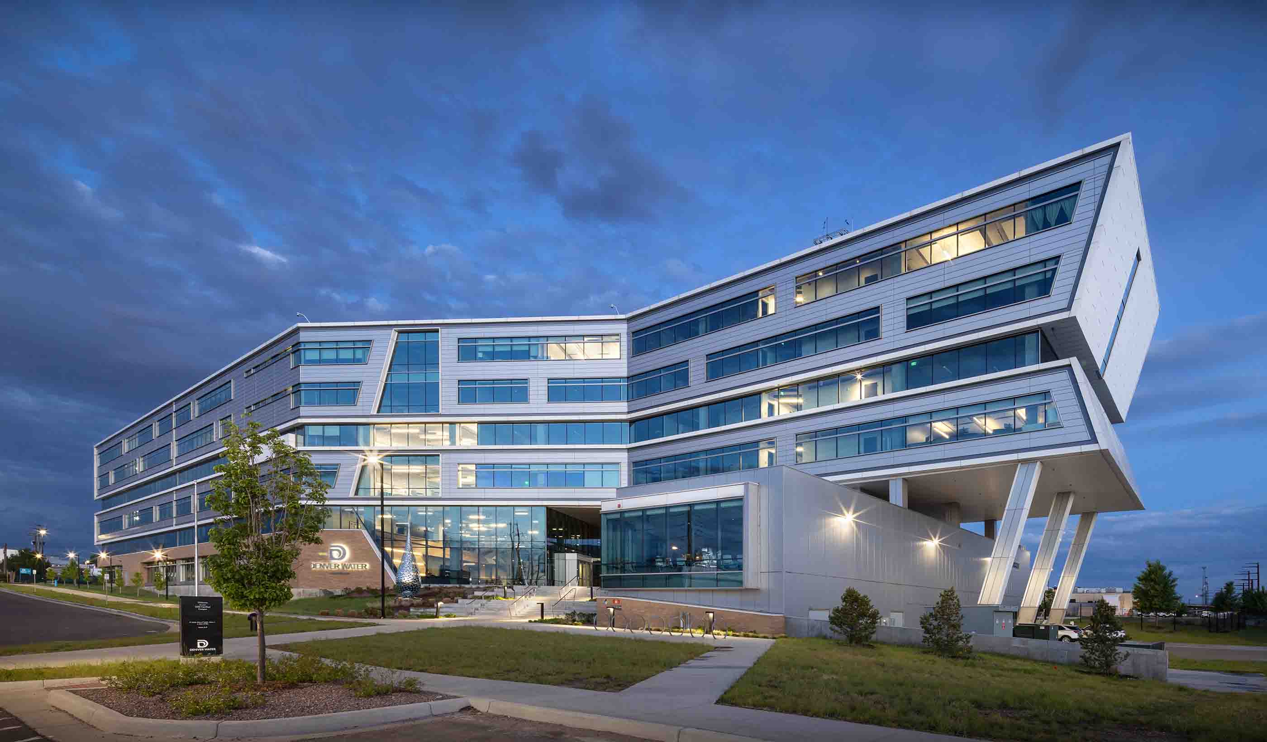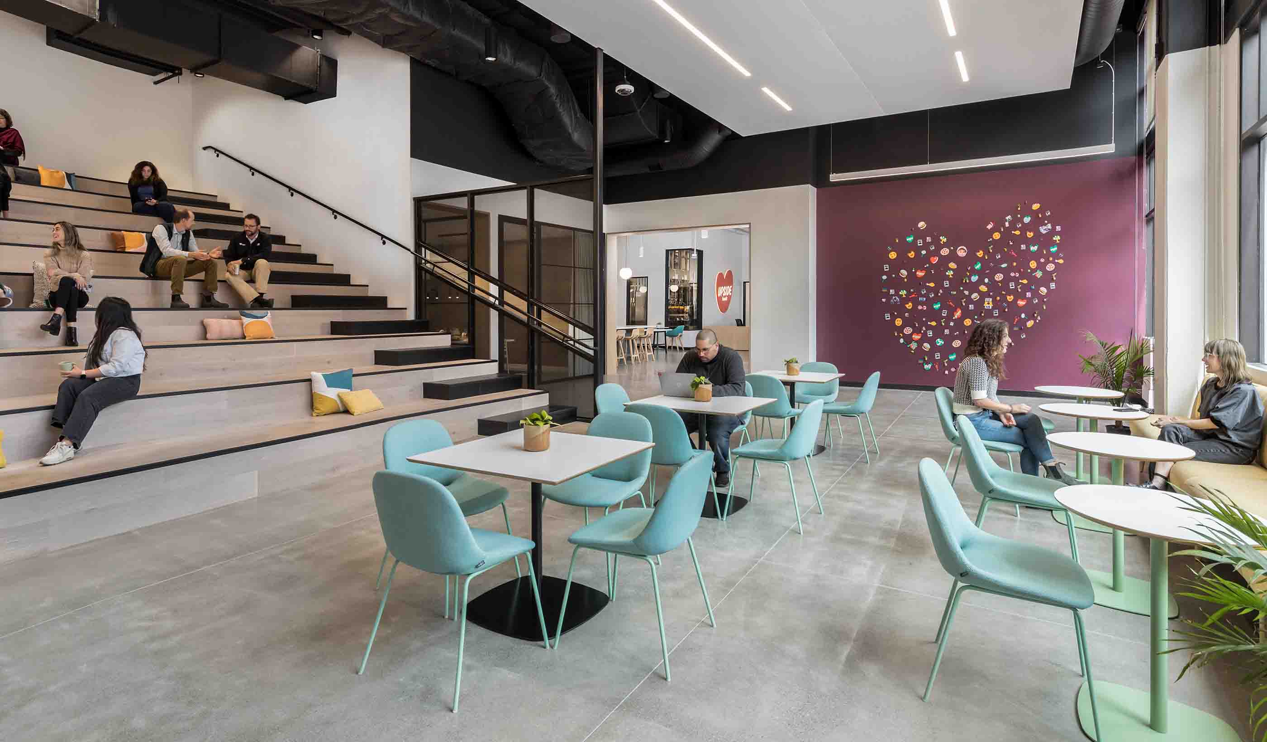At a Glance
-
39K
Square Feet
-
$3.9M
Construction Value
-
$1.8M
Furniture Value
- Location
- Edmonton, Alberta
- Offices
-
-
Client
-
-
Confidential
-
- Location
- Edmonton, Alberta
- Offices
- Client
-
- Confidential
Share
Edmonton Relocation Project
Our confidential client retained Stantec Architecture to support the relocation and modernization of their flagship headquarters—setting workspace design standards for public works departments in other cities and provinces.
What began as a Workplace 2.0 endeavor transformed into an activity-based work (ABW) program that empowered 340 employees to choose their own workspace settings based on the nature of their tasks. Workstations had flexible storage and modern technology to support evolving staff needs. This fresh design approach focused on connection, functionality, transparency, and agility—providing adaptive, forward-thinking solutions. We also provided functional programming and implementation services, including utilization studies, staff surveys, and an IT audit to understand different workstyles—be it that of a thinker, connector, road warrior, or contributor. We prepared 3D renderings to help users visualize their new spaces and supported change management sessions.
The resulting open-plan workspace provides a dynamic, inclusive environment with designated areas for learning, focusing, and collaborating.
At a Glance
-
39K
Square Feet
-
$3.9M
Construction Value
-
$1.8M
Furniture Value
- Location
- Edmonton, Alberta
- Offices
-
-
Client
-
-
Confidential
-
- Location
- Edmonton, Alberta
- Offices
- Client
-
- Confidential
Share
Lindsay Alexander, Interior Designer
Sustainable design is not just selecting environmentally friendly products, it’s about designing adaptable spaces that can respond to the needs of both the future and the present.
Erika Drok, Interior Designer
I am a passionate believer that beauty can be found in every element and every detail of a space.
Gary Hunter, Principal
I enjoy being able to see a project come together from concept design to final construction.
Bryanne Larsen, Principal, Workplace & Office Market Leader (Canada)
Design isn’t just about aesthetics—it should be functional, exceed expectations, evoke feelings, and be adaptable to change.
Sonja Norton, Associate, Registered Interior Designer
Design is so much more than aesthetics—it’s the process of understanding the users’ needs and generating designs that respond to them.
We’re better together
-
Become a client
Partner with us today to change how tomorrow looks. You’re exactly what’s needed to help us make it happen in your community.
-
Design your career
Work with passionate people who are experts in their field. Our teams love what they do and are driven by how their work makes an impact on the communities they serve.























