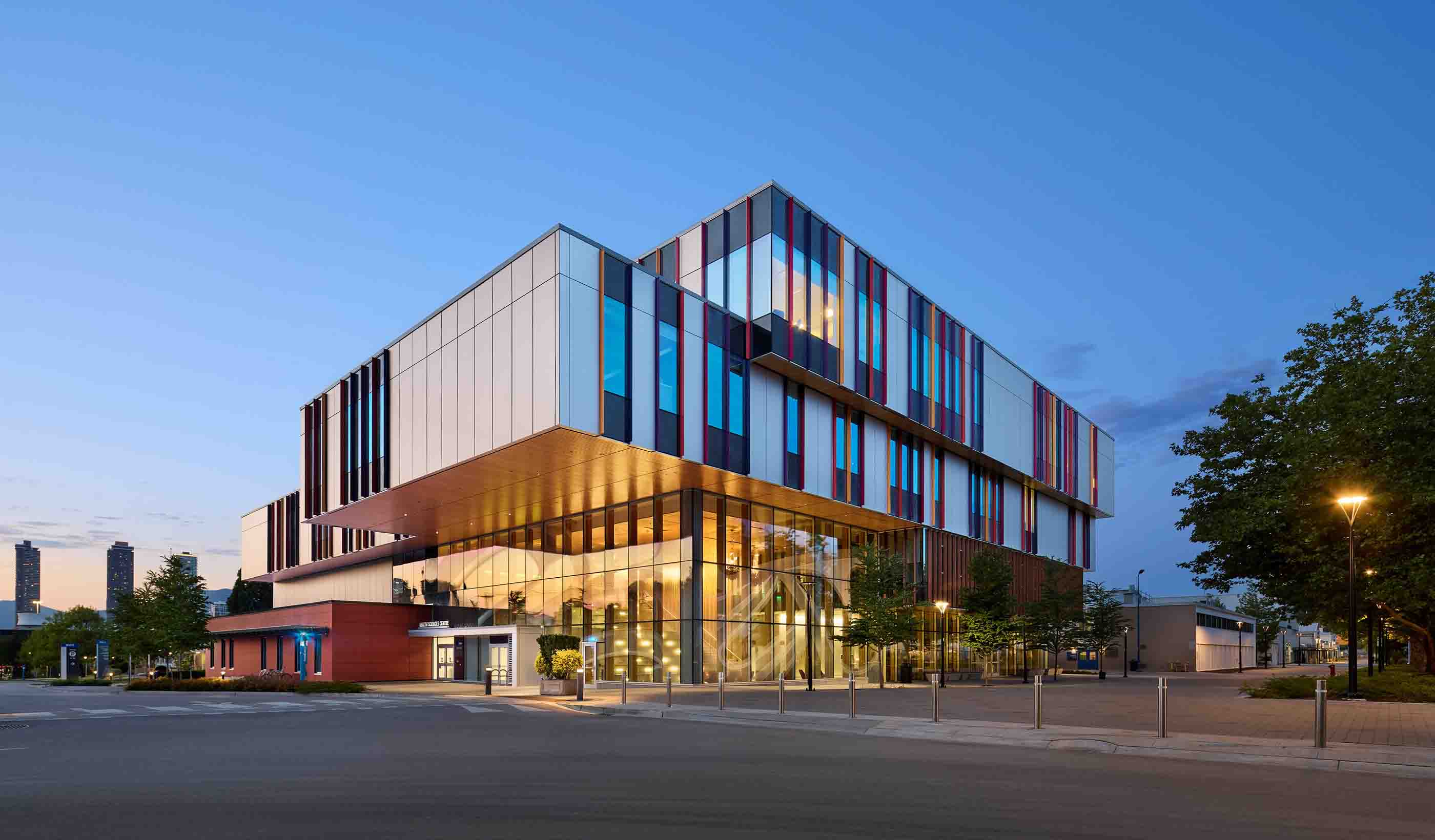At a Glance
-
$18M
Construction Value
- Location
- Terrace, British Columbia
- Offices
-
- Location
- Terrace, British Columbia
- Offices
Share
Coast Mountain College - Trades Building
When Northwest Community College (NWCC) desired to maximize facility flexibility and improve connectivity at their campus in Terrace, British Columbia, they called on our team to design renovations to the Trades Building. We proposed an $18 million facility to provide a new school identity with seismic upgrades to student collaboration space, building systems, and the exterior façade.
The goal is to establish a student-focused facility—one that creates a strong architectural identity for the College. The project also aims to challenge the existing teaching pedagogy and move towards modern learning principles in teaching spaces. We also added a new student gathering space to bring students together on campus.
The existing building resembled a fortress. Our design eliminates the visual barrier, creating transparency, fostering collaboration, and supporting advanced learning. The use of cross-laminated timber shear walls adds warmth and highlights local wood. In addition, the flexible design allows NWCC to adapt to growth in enrollment, economic changes, and evolving industry needs. The renovation complements the existing structures while providing NWCC with the flexibility they need.
At a Glance
-
$18M
Construction Value
- Location
- Terrace, British Columbia
- Offices
-
- Location
- Terrace, British Columbia
- Offices
Share
Thys Fourie, Principal, Buildings
Developing technical skills is important, but knowing how to apply them successfully is even more important.
Julio He, Designer
Design must always be functional and efficient but should never stop being memorable.
Sy Selick, Principal, Operations Leader, Buildings (British Columbia)
I strive to develop integrated design solutions that help my clients meet their business goals.
We’re better together
-
Become a client
Partner with us today to change how tomorrow looks. You’re exactly what’s needed to help us make it happen in your community.
-
Design your career
Work with passionate people who are experts in their field. Our teams love what they do and are driven by how their work makes an impact on the communities they serve.























