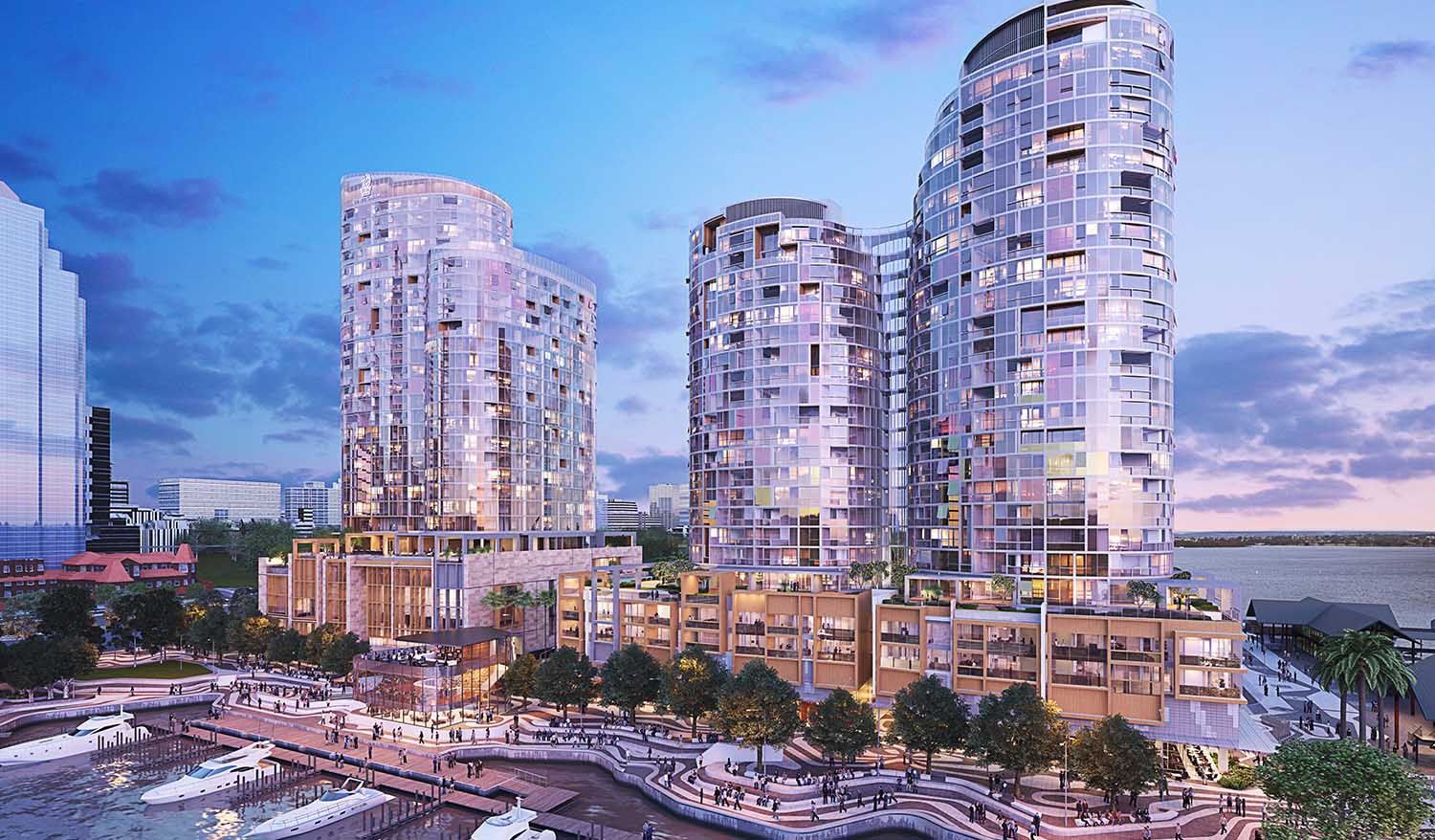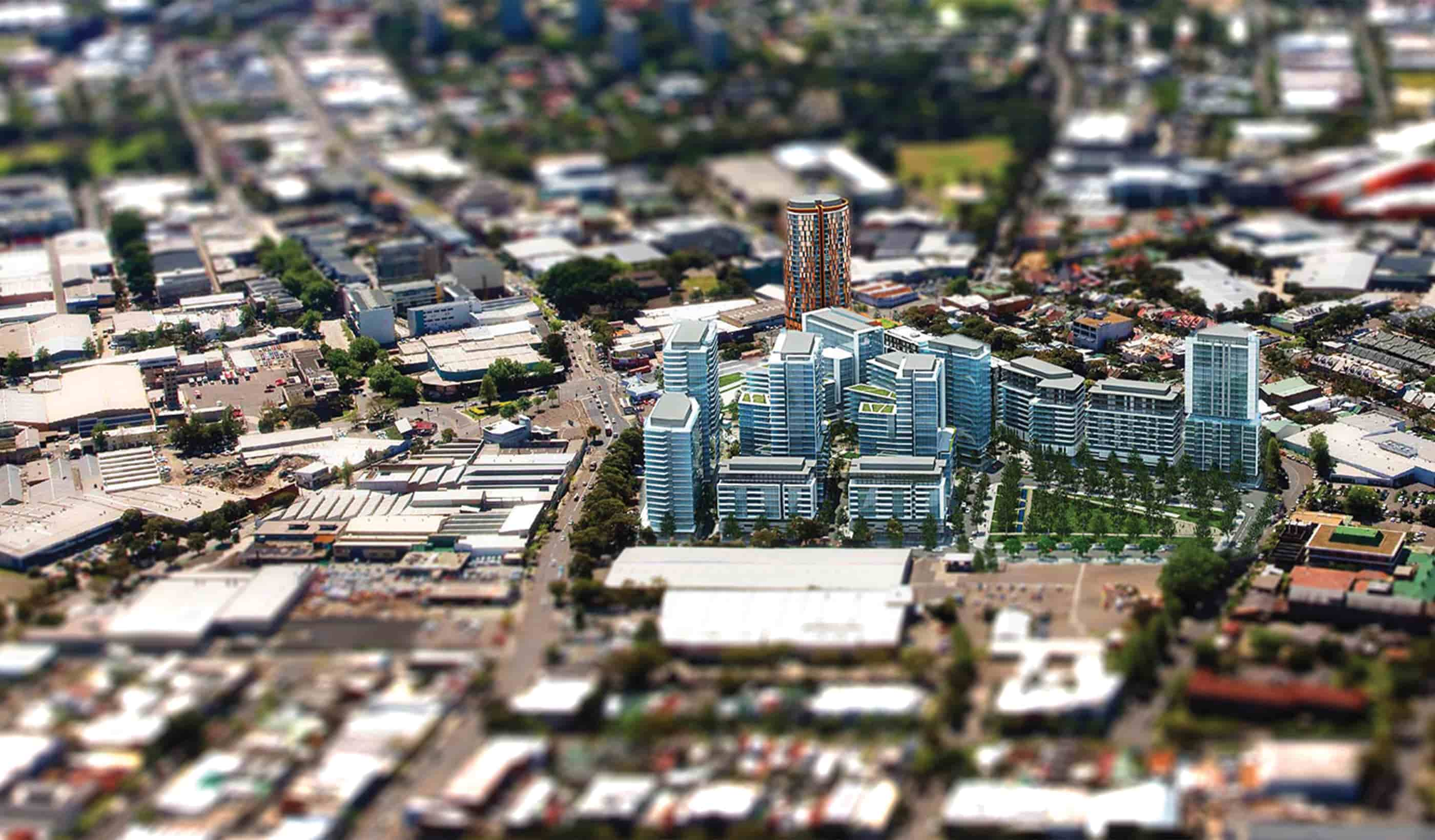- Location
- Edmonton, Alberta
- Offices
-
- Location
- Edmonton, Alberta
- Offices
Share
ATB 8th Avenue Place
This project encompasses just over 100,000 square feet of office space in the recently constructed West Tower of Eighth Avenue Place (EAP). Our team worked with ATB to bring together three other downtown sites and included the development of a new bank branch developed based on a new service delivery model.
Working alongside ATB, we studied the how each team worked and developed a program that would complement and support the specific needs of each business unit. We developed a site-specific model plan based on the successful use of Stantec’s Model Plan concept at ATB Place in Edmonton. We then modified this model plan slightly to allow different workspaces each team needed to perform their jobs. The Eighth Avenue Place building was designed with floor to ceiling exterior glazing which resulted in a light filled space. Working with the concept of right-to-light, the offices were located internally against the core and in free floating islands in the space
The final component of the ATB project work is the Branch located on the pedestrian skywalk level of the building. It introduces the Branding Playbook developed to maintain consistency across the branches. We took on the role of coordinating the various groups involved in developing the brand so that all perspectives were recorded equally, and the brand could be developed with consistency.
- Location
- Edmonton, Alberta
- Offices
-
- Location
- Edmonton, Alberta
- Offices
Share
We’re better together
-
Become a client
Partner with us today to change how tomorrow looks. You’re exactly what’s needed to help us make it happen in your community.
-
Design your career
Work with passionate people who are experts in their field. Our teams love what they do and are driven by how their work makes an impact on the communities they serve.























