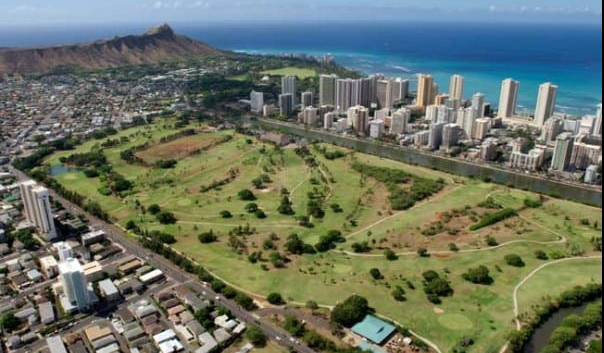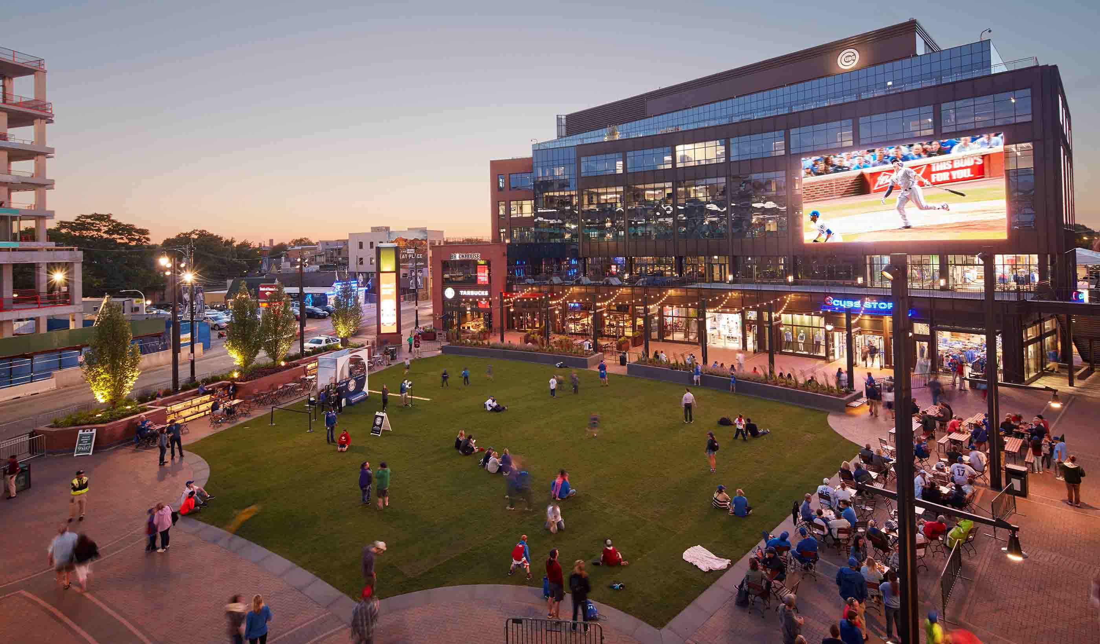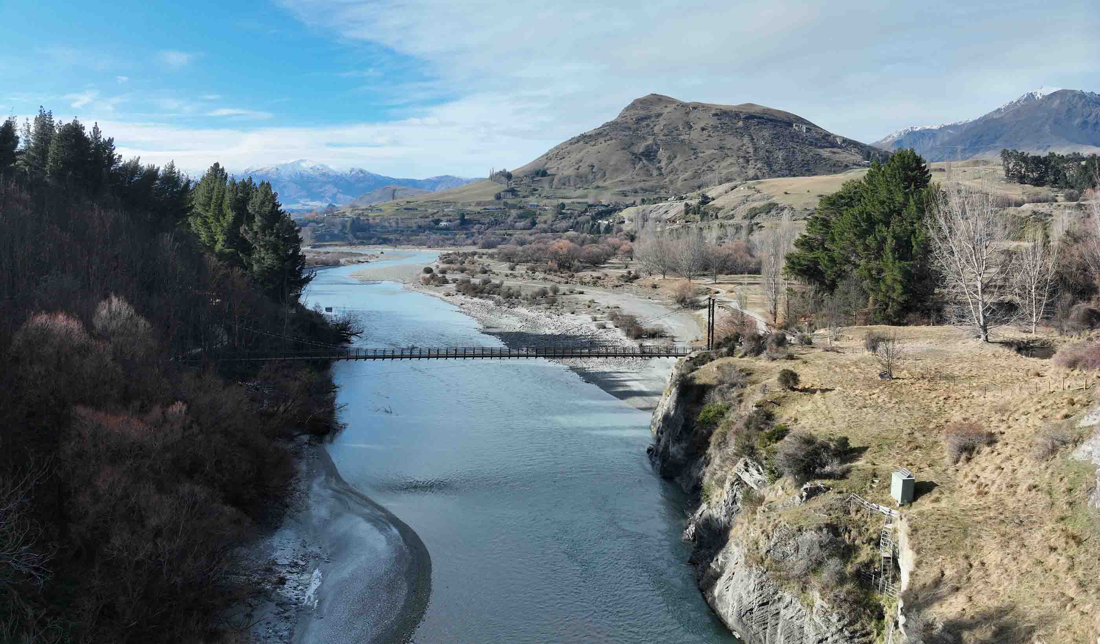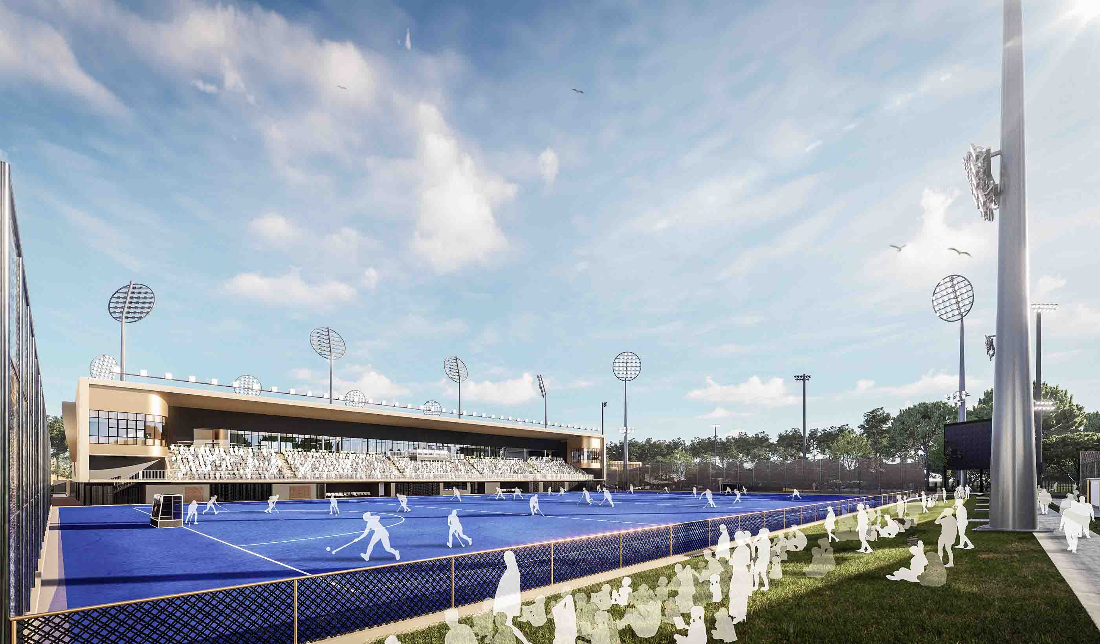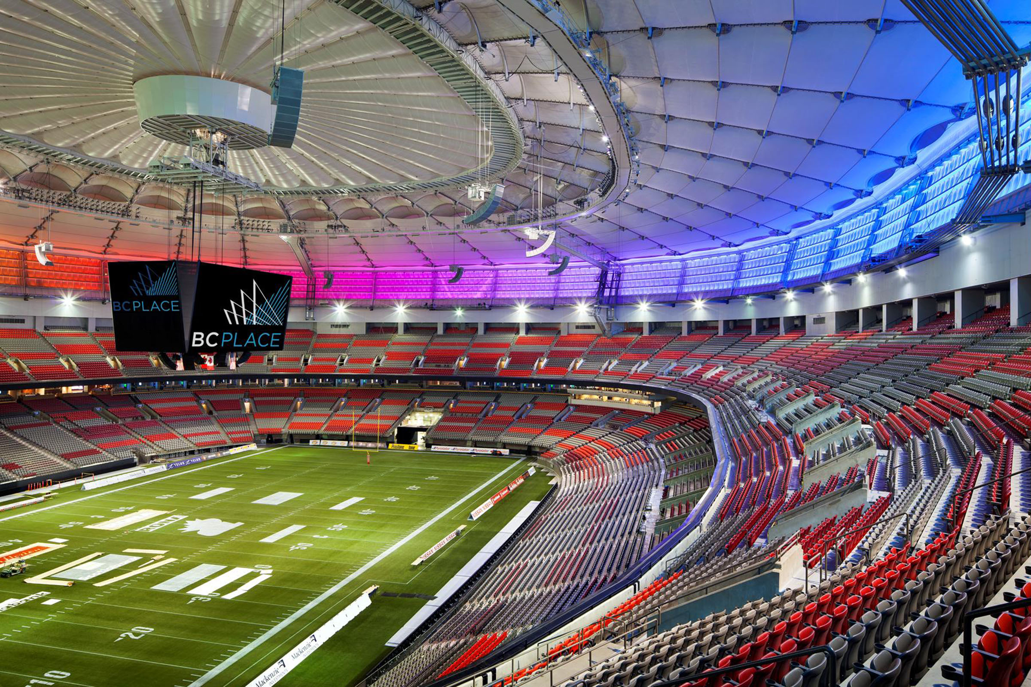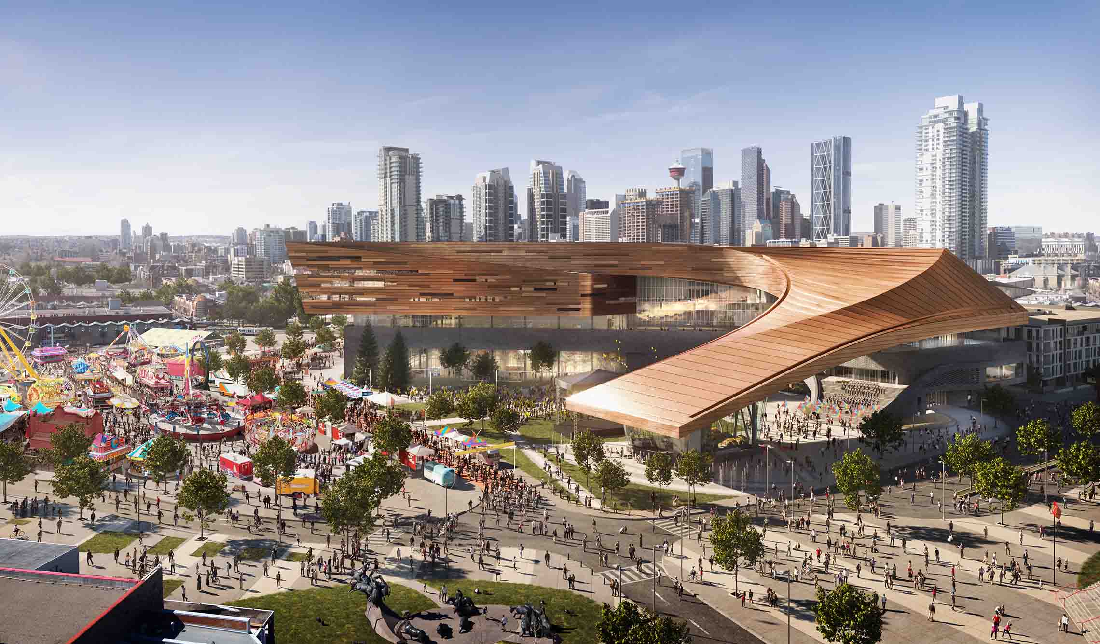At a Glance
-
$60M
Project Value
-
4
Storeys
- Location
- Perth, Western Australia
- Offices
-
-
Architect
-
Populous
- Location
- Perth, Western Australia
- Offices
- Architect
- Populous
Share
WCE Lathlain Precinct Redevelopment Project
The relocation of the West Coast Eagles (WCE) training facility from Subiaco to Lathlain Park represents a milestone in the club's history—but the new site and construction had its challenges. Our structural and civil teams liaised with the client, architect, landscape architect, pitch specialist, and numerous stakeholders to deliver this major project within a tight program.
To achieve first-rate pitches, the ovals demanded attention before anything else, to allow turf growth and establishment. Sitting in a residential zone, constrained by buildings and foliage, the structure was carefully located to minimise visual and environmental impact, and 200 trees were planted to replace young or dying specimens. Meanwhile, the deceptive simplicity of the feature “eagle-wing” roof dictated the complex geometry of our structural framing process. We shared 3D models with the architect to facilitate a rational structural grid, which will also allow for future expansion.
Now complete, the world class facility features the amenities expected by top athletes for training and rehabilitation while also providing accommodation for the Wirrpanda Foundation. The facilities and club museum can be enjoyed by the local and wider communities of Perth for years to come.
At a Glance
-
$60M
Project Value
-
4
Storeys
- Location
- Perth, Western Australia
- Offices
-
-
Architect
-
Populous
- Location
- Perth, Western Australia
- Offices
- Architect
- Populous
Share
Liliana Mironov, Associate Director, Senior Electrical Project Technical Lead/Australian Discipline Leader
Every single idea presents a new opportunity for learning and innovation.
Alasdair MacKerron, Director, Social Infrastructure Sector Leader, WA
I enjoy the creative process of a new project; identifying risks is critical and I strive to bring imaginative solutions to the table.
We’re better together
-
Become a client
Partner with us today to change how tomorrow looks. You’re exactly what’s needed to help us make it happen in your community.
-
Design your career
Work with passionate people who are experts in their field. Our teams love what they do and are driven by how their work makes an impact on the communities they serve.
