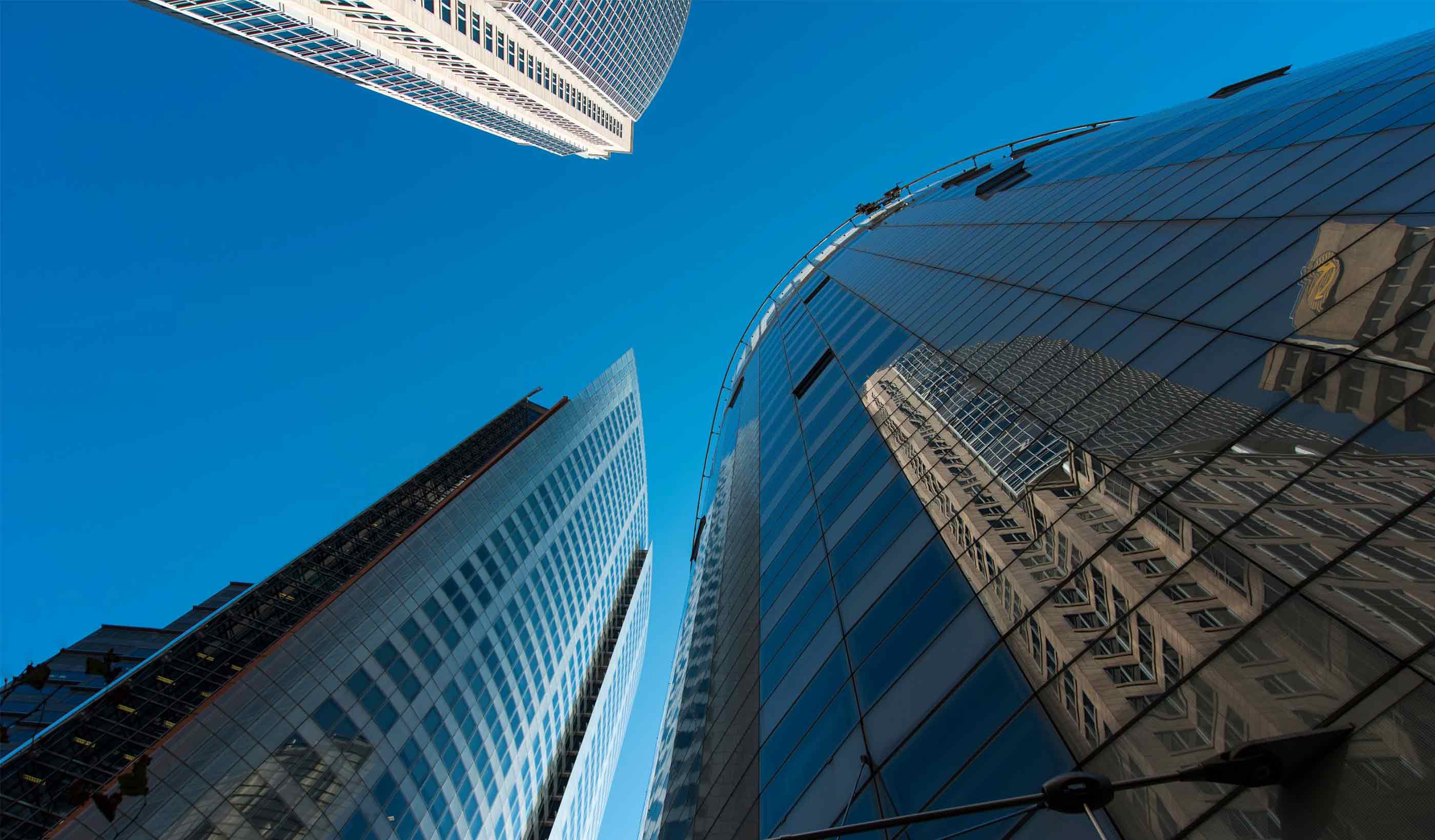At a Glance
-
$1B
Project Value
-
2207
Apartments
-
4
Towers
- Location
- Melbourne, Victoria
- Offices
-
-
Architect
-
Cottee Parker Architects
-
Award
-
2017 Victorian Architecture Awards - Commendation for Urban Design
- Location
- Melbourne, Victoria
- Offices
- Architect
- Cottee Parker Architects
- Award
- 2017 Victorian Architecture Awards - Commendation for Urban Design
Share
Upper West Side - Sustainability
Responding to the increased demand for apartment living, Upper West Side in Melbourne’s central business district is one of the largest inner-city residential developments in Australia. The precinct includes 2,207 apartments in four high-rise towers, plus 30 retail outlets that close to public transport and entertainment.
Through the certification process issued by the Green Building Council of Australia, the project was recognised for its adoption of innovative sustainable features such as energy-efficient double glazing, waste recycling chute and a water-efficient indoor pool, attracting an average 6 Star NatHERS (FirstRate 5) rating. There is also a green rooftop garden atop a 7-storey podium offering public amenities and fibre-to-the-home, high-speed internet services for every apartment. Serving as the building services consultant, our team achieved the client’s sustainability goals, creating a vertical, inner-city community while enhancing Melbourne’s famous laneway culture. Stantec’s sustainability consultants drove the design to achieve 4 Star Green Star ratings for the four towers from the Green Building Council of Australia, and Tower 1 received the first ever award for Multi-Unit Residential v1 Design.
Now complete, this project provides more housing for the community and increases the inner-city lifestyle through a sustainable design.
At a Glance
-
$1B
Project Value
-
2207
Apartments
-
4
Towers
- Location
- Melbourne, Victoria
- Offices
-
-
Architect
-
Cottee Parker Architects
-
Award
-
2017 Victorian Architecture Awards - Commendation for Urban Design
- Location
- Melbourne, Victoria
- Offices
- Architect
- Cottee Parker Architects
- Award
- 2017 Victorian Architecture Awards - Commendation for Urban Design
Share
We’re better together
-
Become a client
Partner with us today to change how tomorrow looks. You’re exactly what’s needed to help us make it happen in your community.
-
Design your career
Work with passionate people who are experts in their field. Our teams love what they do and are driven by how their work makes an impact on the communities they serve.























