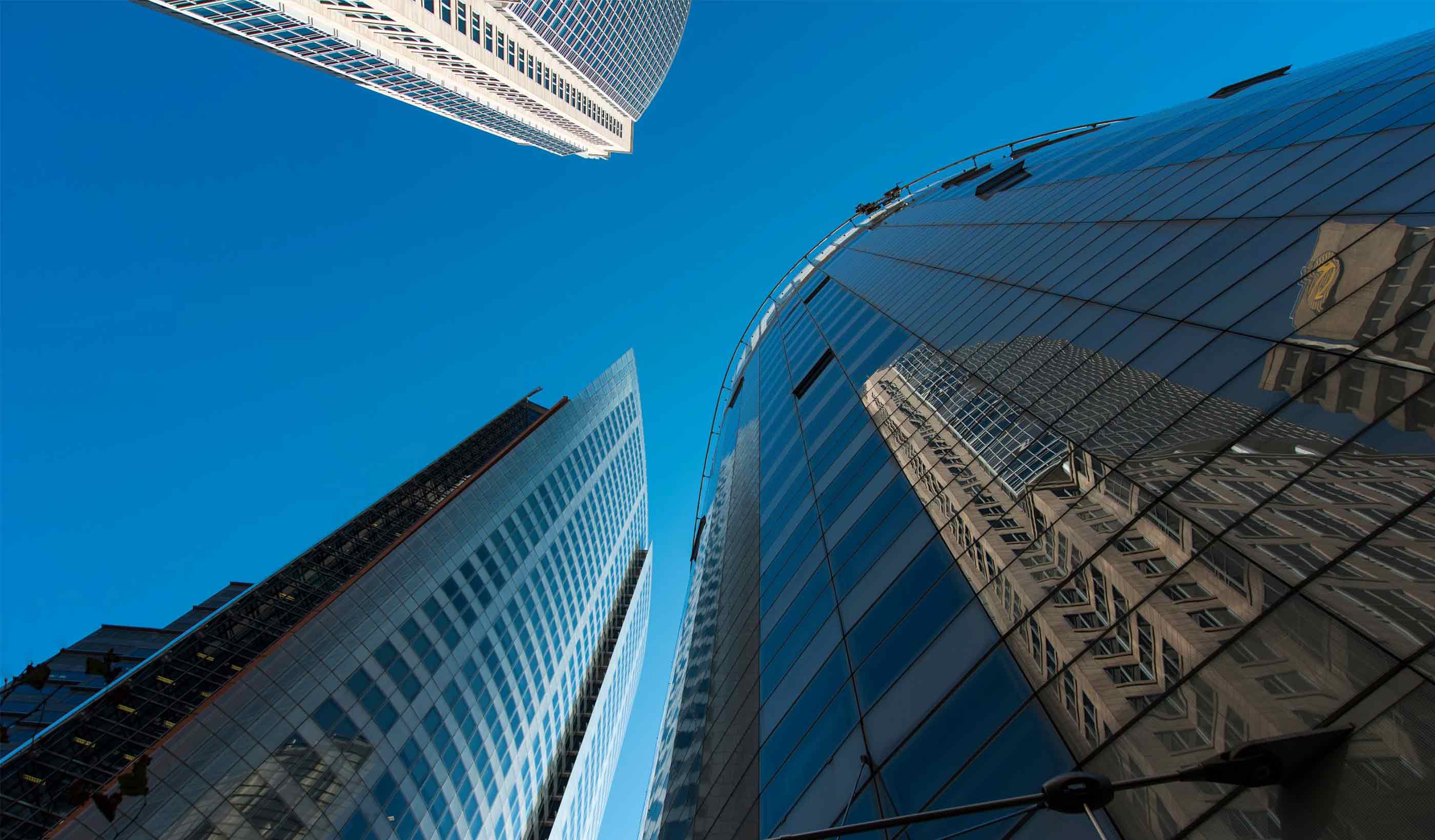At a Glance
-
$150M
Project Value
-
52
Floors
-
438
Apartments
- Location
- Melbourne, Victoria
- Offices
-
-
Architect
-
Squillace
- Location
- Melbourne, Victoria
- Offices
- Architect
- Squillace
Share
Platinum Tower
Platinum Tower is a 52 storey mixed use development in one of Melbourne’s primary business centres, Southbank. The tower provides 438 premium residential apartments, nine levels of above ground parking and retail at ground floor. The striking design is topped with a swimming pool and features a breathable vertical garden and articulated facade with views across the city. Our vertical transportation and mechanical teams tackled a number of unique challenges in the design of this new Melbourne landmark.
The vertical transportation solution includes four lifts, incorporating destination control to designate elevators for low, mid and high-rise use. A split shaft arrangement maximises service quality while minimising the lifts’ footprint. A naturally ventilated car park integrates with a vertical garden which wraps the podium. Pre-treated reverse cycle make-up air systems provides tempered ventilation to internal residential corridors.
Adding drama to the Southbank skyline, Platinum Tower presents a variety of apartment sizes within walking distance of the CBD and offers green relief to the community.
At a Glance
-
$150M
Project Value
-
52
Floors
-
438
Apartments
- Location
- Melbourne, Victoria
- Offices
-
-
Architect
-
Squillace
- Location
- Melbourne, Victoria
- Offices
- Architect
- Squillace
Share
We’re better together
-
Become a client
Partner with us today to change how tomorrow looks. You’re exactly what’s needed to help us make it happen in your community.
-
Design your career
Work with passionate people who are experts in their field. Our teams love what they do and are driven by how their work makes an impact on the communities they serve.























