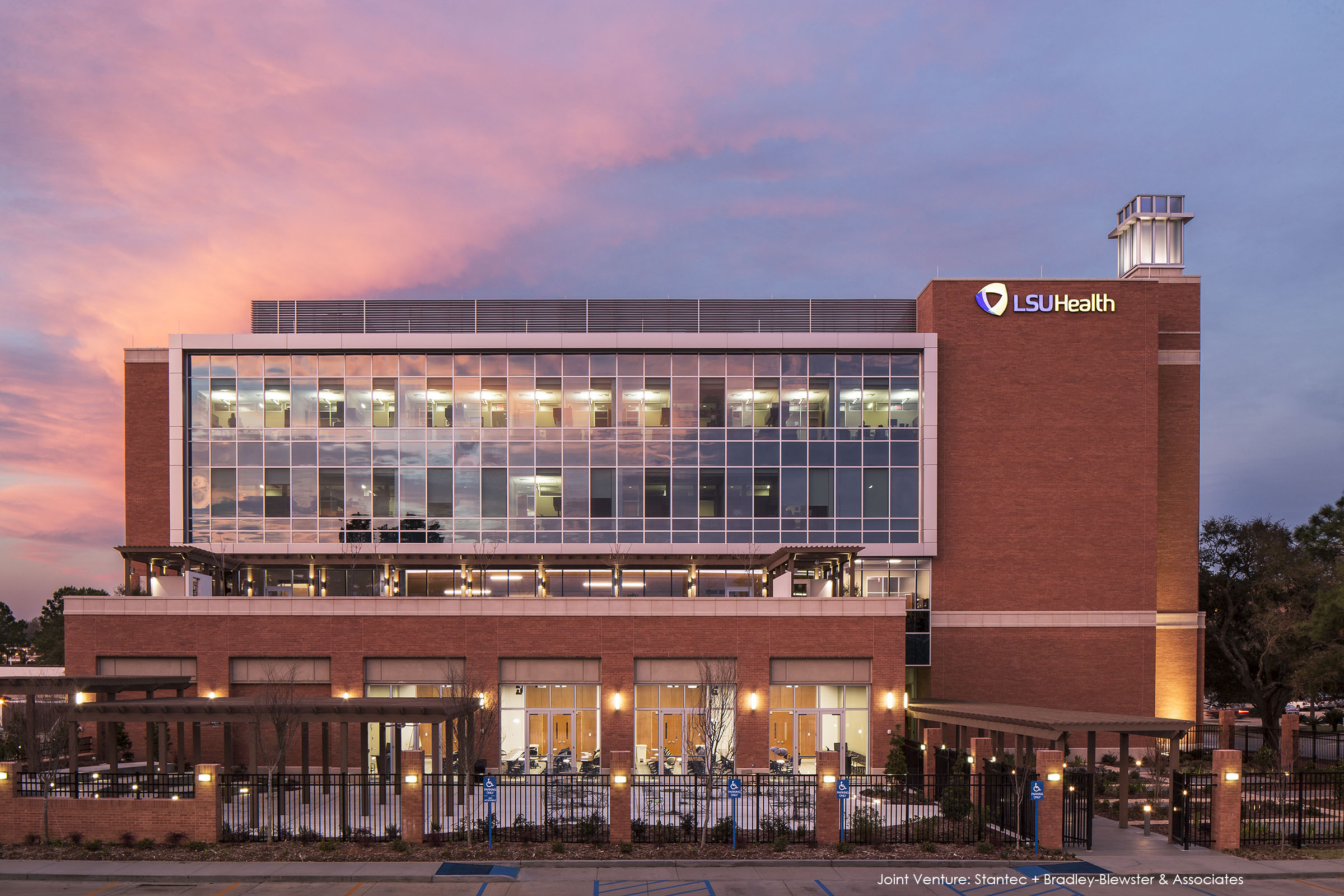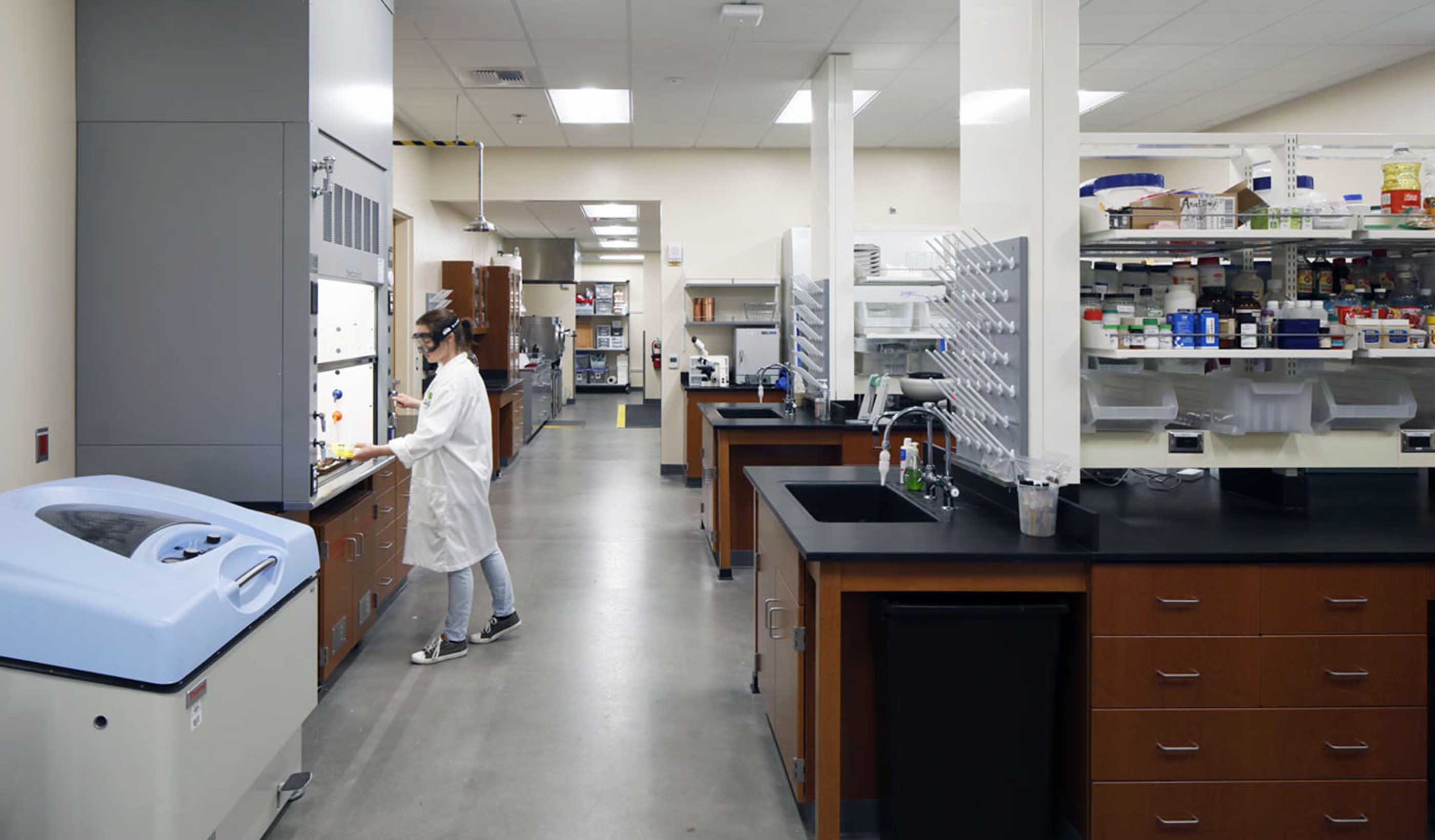At a Glance
-
7K
Square Feet
- Location
- Stanford, California
- Offices
-
-
Client
-
-
Stanford Health Care
-
- Location
- Stanford, California
- Offices
- Client
-
- Stanford Health Care
Share
Stanford Health Care - Collaborative Workplace Project
By necessity, hospitals are some of the most modified buildings of any type. As the need for care grows and care delivery methods and technology evolve, so too must hospital buildings.
One of the biggest challenges is maintaining operations and care while renovations proceed. For the new Clinical Laboratory at Stanford Hospital, careful planning produced a fit-out space providing a transition to accommodate hospital staff moving to the New Stanford Hospital. Provision was made for swing-space allowing for the renovation of the patient units at the existing hospital. This space was designed to match the standards of the New Stanford Hospital so that staff can learn new systems prior to their official move-in to hospital.
The design provides flexible and reconfigurable spaces with numerous lounge and meeting spaces promoting casual interaction and collaboration. We worked with our client, Stanford Health Care, from programming the renovation project to selecting a furniture vendor as part of our complete design service. This project was completed under California’s Health Care Access and Information (HCAI) jurisdiction.
Services for this project were completed by the employees of GL Planning & Design prior to their employment at Stantec.
At a Glance
-
7K
Square Feet
- Location
- Stanford, California
- Offices
-
-
Client
-
-
Stanford Health Care
-
- Location
- Stanford, California
- Offices
- Client
-
- Stanford Health Care
Share
We’re better together
-
Become a client
Partner with us today to change how tomorrow looks. You’re exactly what’s needed to help us make it happen in your community.
-
Design your career
Work with passionate people who are experts in their field. Our teams love what they do and are driven by how their work makes an impact on the communities they serve.























