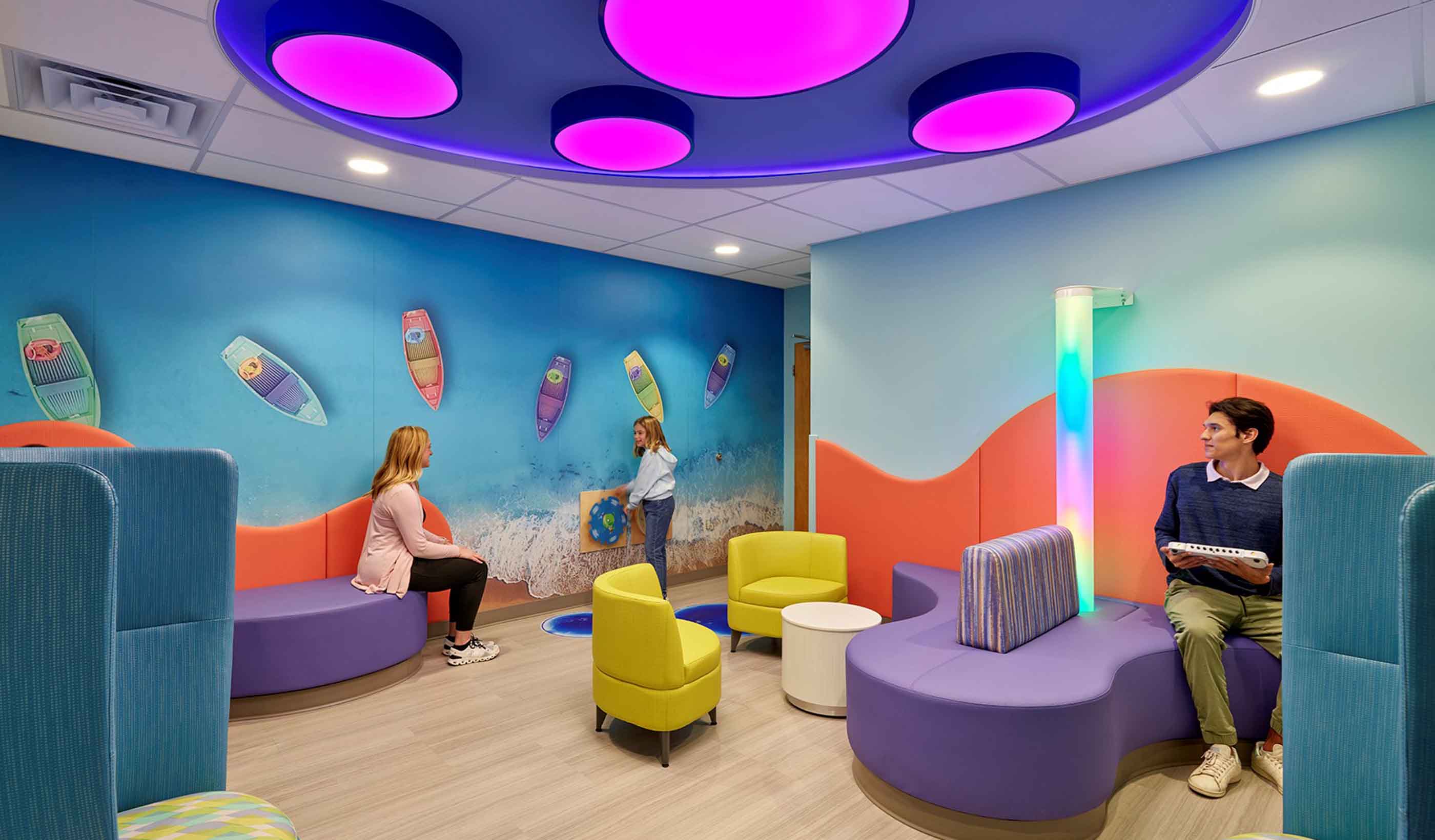At a Glance
-
$6.3M
Construction Cost
-
14.5K
Square Foot Reno
-
6
Pediatric ORs
- Location
- New Brunswick, New Jersey
- Offices
-
- Location
- New Brunswick, New Jersey
- Offices
Share
RWJBarnabas Health – Bristol-Myers Squibb Children’s Hospital
On the Robert Wood Johnson University Hospital campus, the Bristol-Myers Squibb Children’s Hospital (BMSCH) handles pediatric care from neonatal to intensive. They have general medical/surgery units and oncology units as well. When they planned to expand the BMSCH, they called on us for project management and architecture services.
We were the original architects for a vertical expansion of the BMSCH as well as their NICU, Level II Nursery, and Pediatric Catheterization Suite. Our job this time? A seventh-floor shell space in the BMSCH plus a vertical expansion to an adjacent roof area. And in that, there was a great opportunity.
Using the vertical expansion, the main façade of the building was redefined and enhanced to better convey the hospital’s identity and pediatric nature. We also expanded a glass atrium to include a family lounge.
With the fit-out’s six pediatric operating rooms, ten PACU (post only) recovery bays, and five Stage 2 recovery bays, this project is enhancing the pediatric care experience for patients and their family members.
At a Glance
-
$6.3M
Construction Cost
-
14.5K
Square Foot Reno
-
6
Pediatric ORs
- Location
- New Brunswick, New Jersey
- Offices
-
- Location
- New Brunswick, New Jersey
- Offices
Share
Collin Beers , Senior Principal. Architecture
I enjoy the range of activities in design. From developing strategy to the details of getting a renovation project done, I get energized by engaging with my clients.
Kristy Hollis, Principal, Architecture
Love what you do, and every day will be rewarding.
Megan Holmes, Vice President, Regional Business Leader, Buildings (US East)
Designing the best possible environment takes a team committed to a common goal.
Mark A. Walker, Senior Project Director
My goal is to cultivate relationships that inspire people to perform beyond their own expectations.
We’re better together
-
Become a client
Partner with us today to change how tomorrow looks. You’re exactly what’s needed to help us make it happen in your community.
-
Design your career
Work with passionate people who are experts in their field. Our teams love what they do and are driven by how their work makes an impact on the communities they serve.























