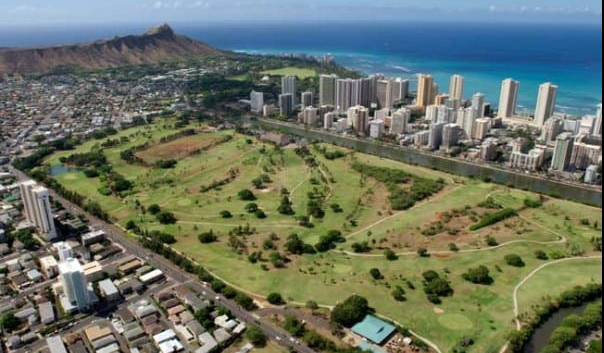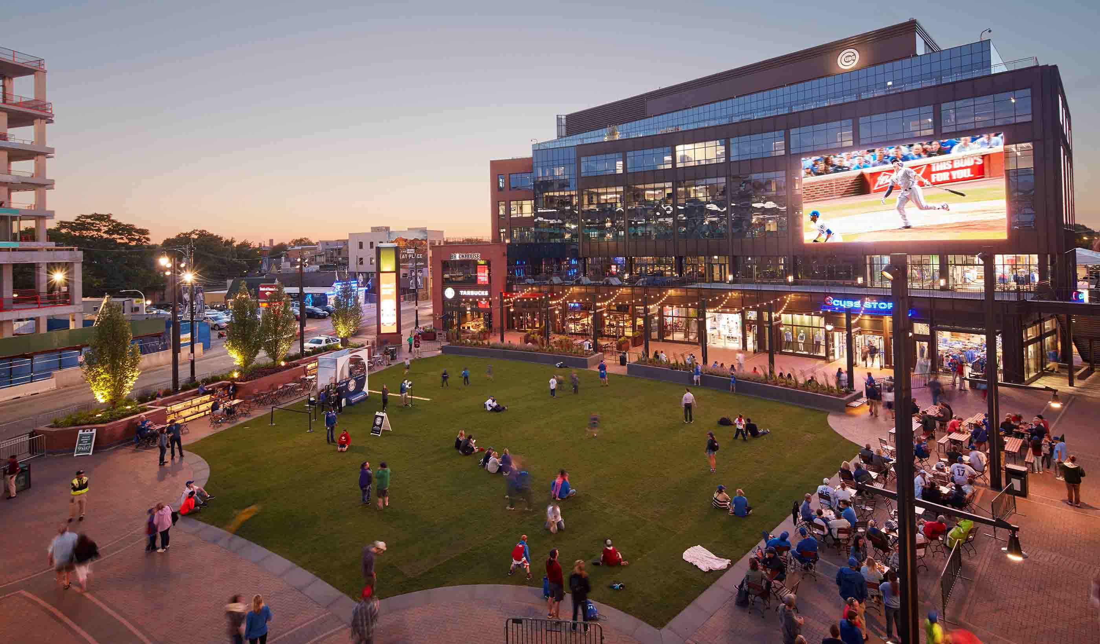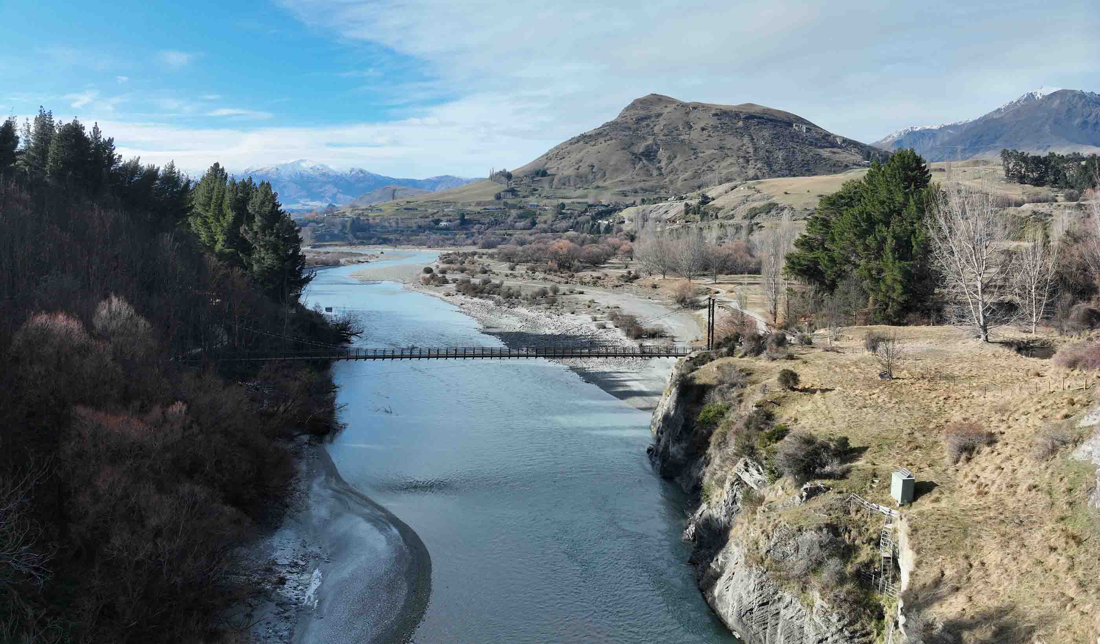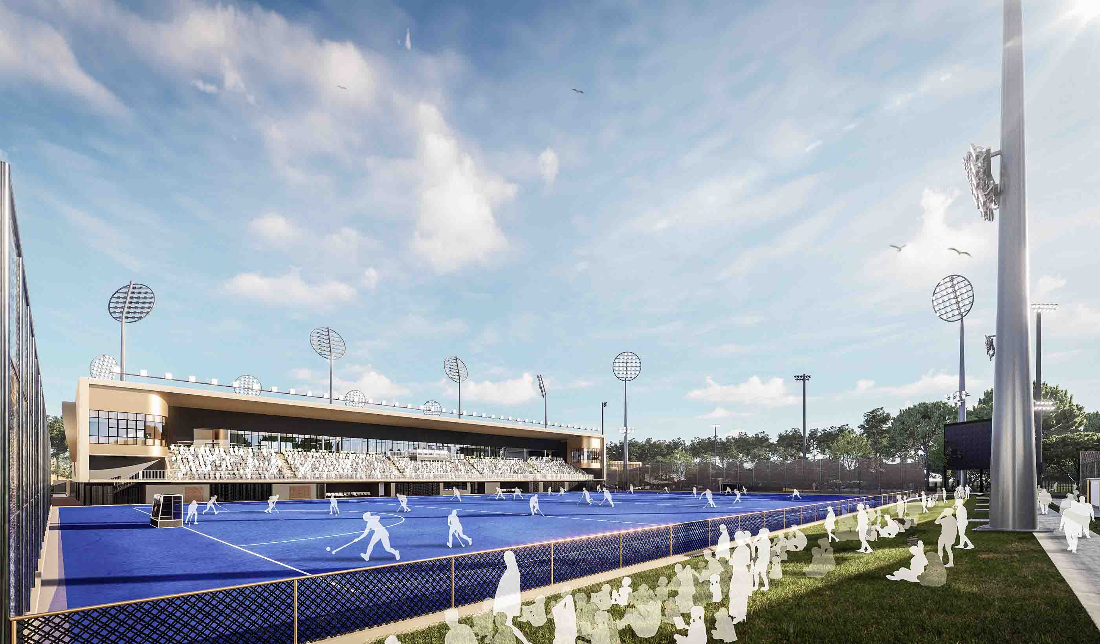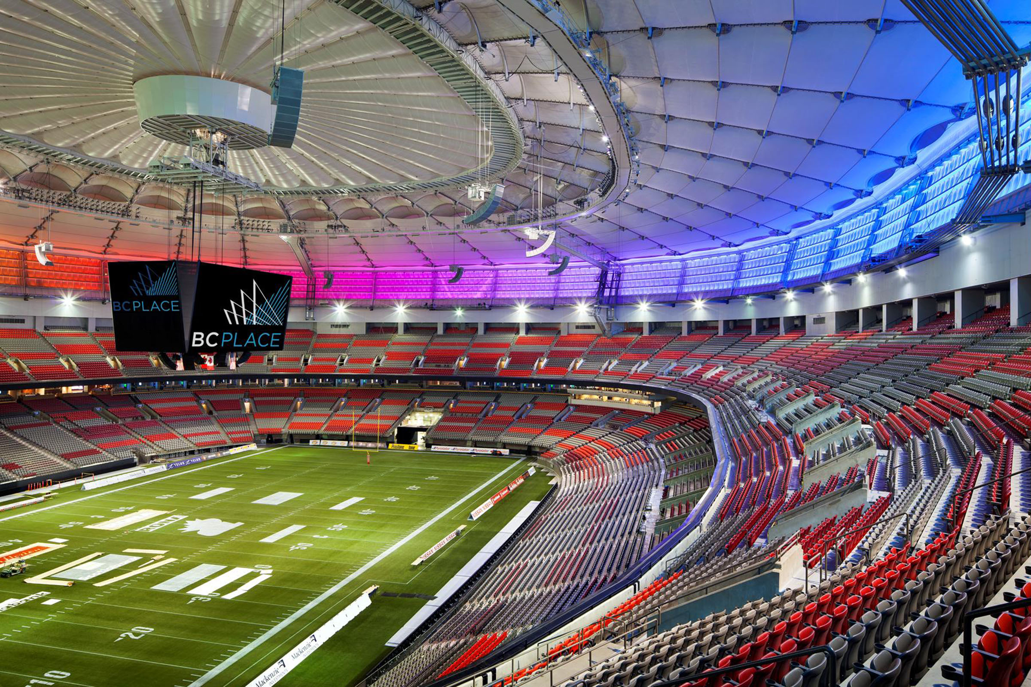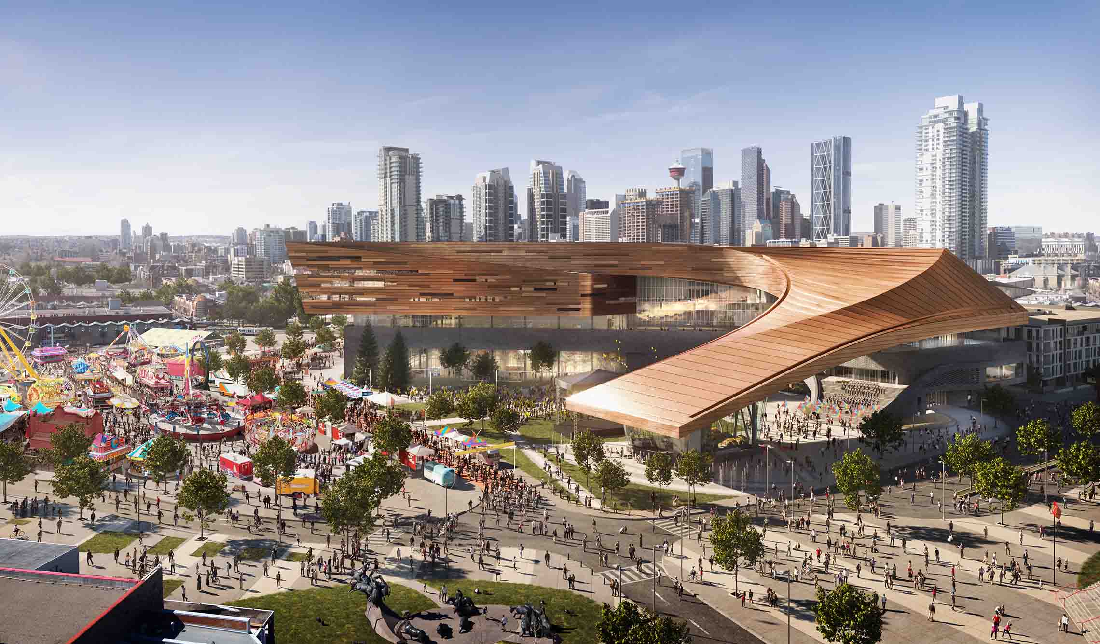At a Glance
-
24
Acres
-
600
Spectator Seating
- Location
- Philadelphia, Pennsylvania
- Offices
-
-
Architect
-
Michael Van Valkenburgh Associates
-
Award
-
American Sport Builders Association Award
-
-
2012 Outdoor Tennis Facility of the Year
- Location
- Philadelphia, Pennsylvania
- Offices
- Architect
- Michael Van Valkenburgh Associates
- Award
- American Sport Builders Association Award
- 2012 Outdoor Tennis Facility of the Year
Share
Penn Park At The University of Pennsylvania
Collaboration and creativity are helping the University see its vision of a 24-acre, active and passive recreation space for students and the general public become a reality. Working with University departments to understand their needs for Penn Park, we developed creative solutions for sustainable infrastructure and effectively managing costs. We selected appropriate materials and surfaces to provide NCAA quality facilities that will withstand heavy use as an urban park open to and heavily used by the public. Our design also fully integrates the facilities into the intimate scale of a park setting. Discrete siting and custom detailed fencing, venues nestled into the park’s landforms, a network of tree lined pathways—all insure maximum flexibility and functionality while maintaining a park-like feeling.
Following completion of Penn Park, our Sport Group provided a master plan of the adjacent athletic complex, Penn River Fields, including a new permanent home for the field hockey team. We are now working on implementing that plan. Our detailed graphics and 3D models showing the entire Penn Park-Rivers Field design solution helped solicit buy-in from the University and the City.
At a Glance
-
24
Acres
-
600
Spectator Seating
- Location
- Philadelphia, Pennsylvania
- Offices
-
-
Architect
-
Michael Van Valkenburgh Associates
-
Award
-
American Sport Builders Association Award
-
-
2012 Outdoor Tennis Facility of the Year
- Location
- Philadelphia, Pennsylvania
- Offices
- Architect
- Michael Van Valkenburgh Associates
- Award
- American Sport Builders Association Award
- 2012 Outdoor Tennis Facility of the Year
Share
We’re better together
-
Become a client
Partner with us today to change how tomorrow looks. You’re exactly what’s needed to help us make it happen in your community.
-
Design your career
Work with passionate people who are experts in their field. Our teams love what they do and are driven by how their work makes an impact on the communities they serve.
