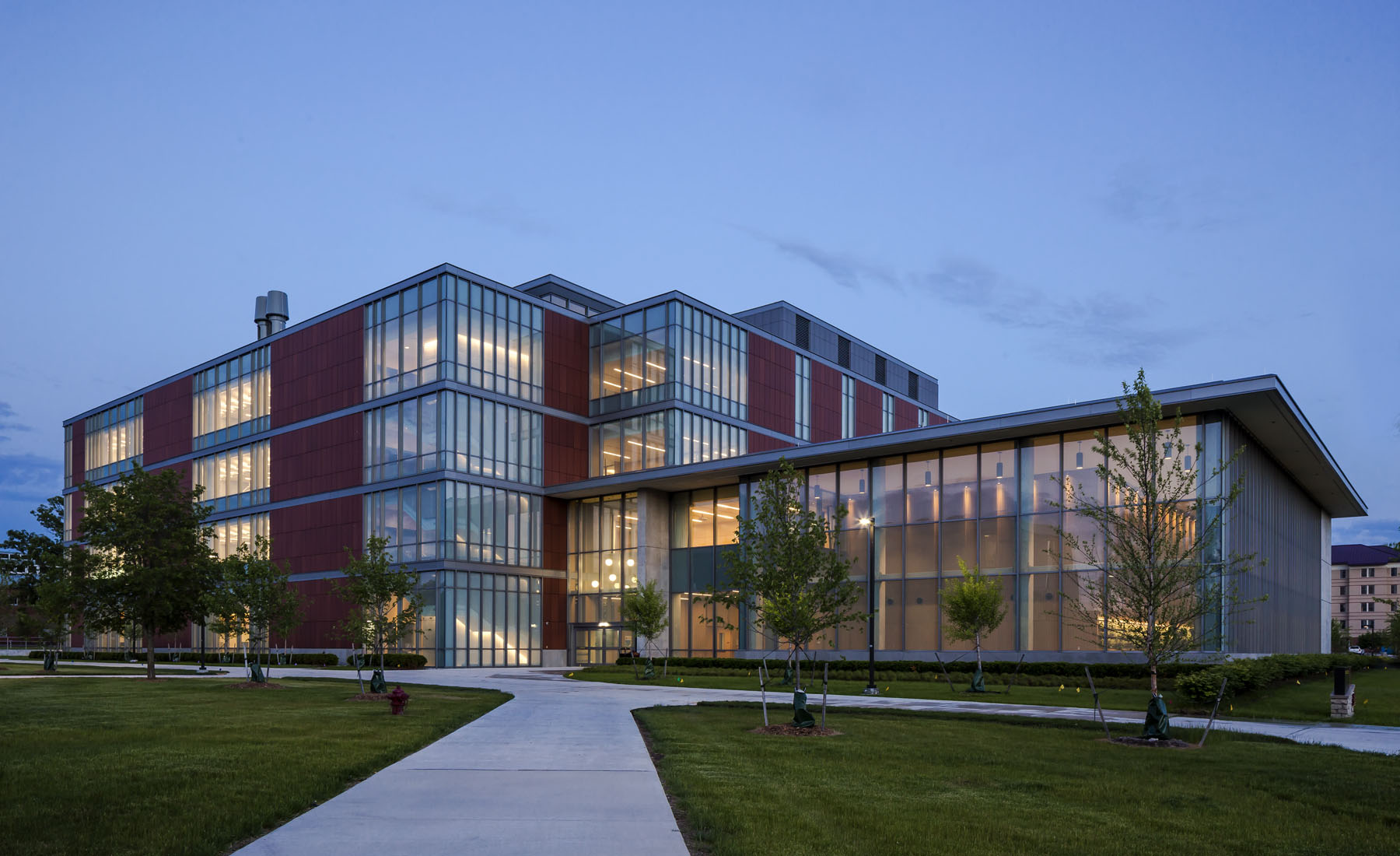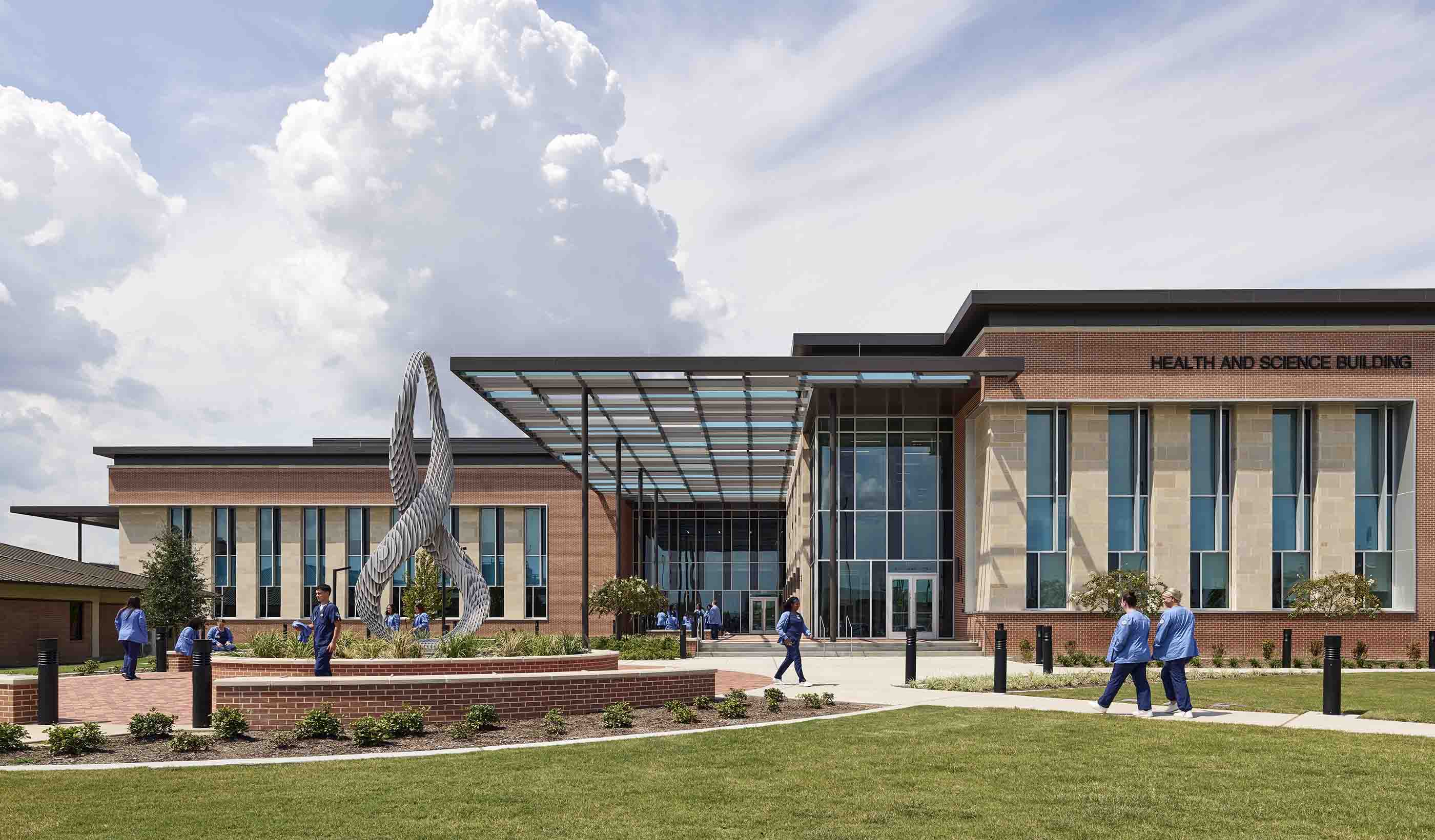At a Glance
-
LEED
Certified Silver
-
$18M
Construction Value
-
60K
Square Feet
- Location
- University Park, Pennsylvania
- Offices
-
- Location
- University Park, Pennsylvania
- Offices
Share
Pennsylvania State University - North Frear Building Renovation
We provided complete planning and renovation design of the historic 60,000 square foot North Frear Building. The project included a total renovation of the teaching and research laboratories, and mechanical and electrical systems. Key to the renovation was the development of flexible laboratory and support space that maximizes energy efficiency in the building and infrastructures systems.
Upgrading a research and teaching facility was a challenging task, given the different requirements for laboratories, classrooms, and offices, and the need to keep the building partially occupied and functioning. This took the complexity to another level, demanding careful phasing and creative problem solving. We worked closely with Pennsylvania State University to relocate lab equipment and personnel to create temporary facilities to allow the North Frear building to be renovated. We held concurrent design and LEED sustainability charettes with the College of Science. The charettes were an in-depth process of space programming and system evaluations so that the desired program could be incorporated into a historic building originally constructed in 1938. The building has earned LEED Silver certification.
At a Glance
-
LEED
Certified Silver
-
$18M
Construction Value
-
60K
Square Feet
- Location
- University Park, Pennsylvania
- Offices
-
- Location
- University Park, Pennsylvania
- Offices
Share
Thomas Walsh, Vice President, Regional Leader, US (Northeast)
Business models change. Underlying objectives and goals shift. Helping the entire team achieve success is best way to continue to grow.
We’re better together
-
Become a client
Partner with us today to change how tomorrow looks. You’re exactly what’s needed to help us make it happen in your community.
-
Design your career
Work with passionate people who are experts in their field. Our teams love what they do and are driven by how their work makes an impact on the communities they serve.























