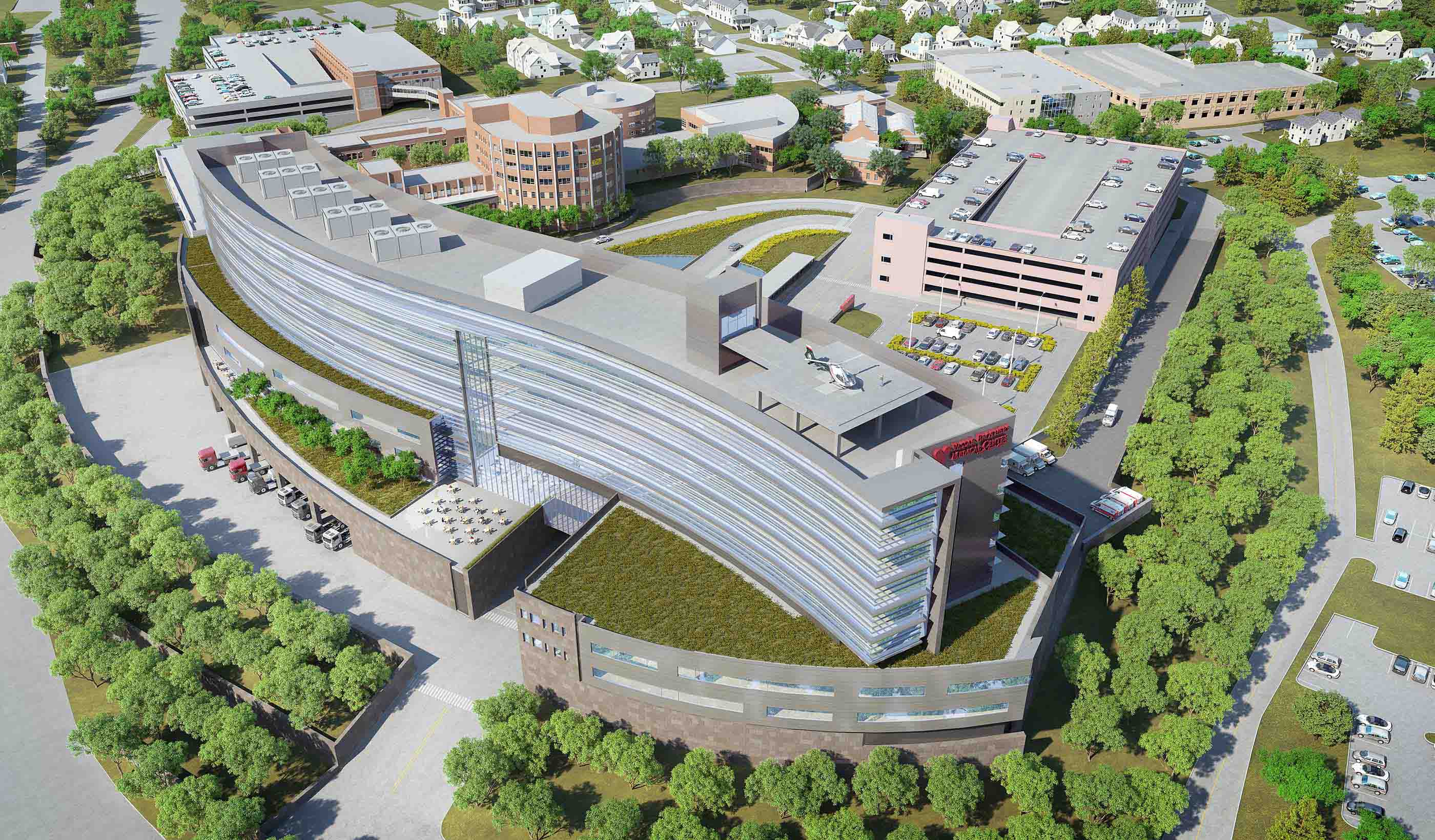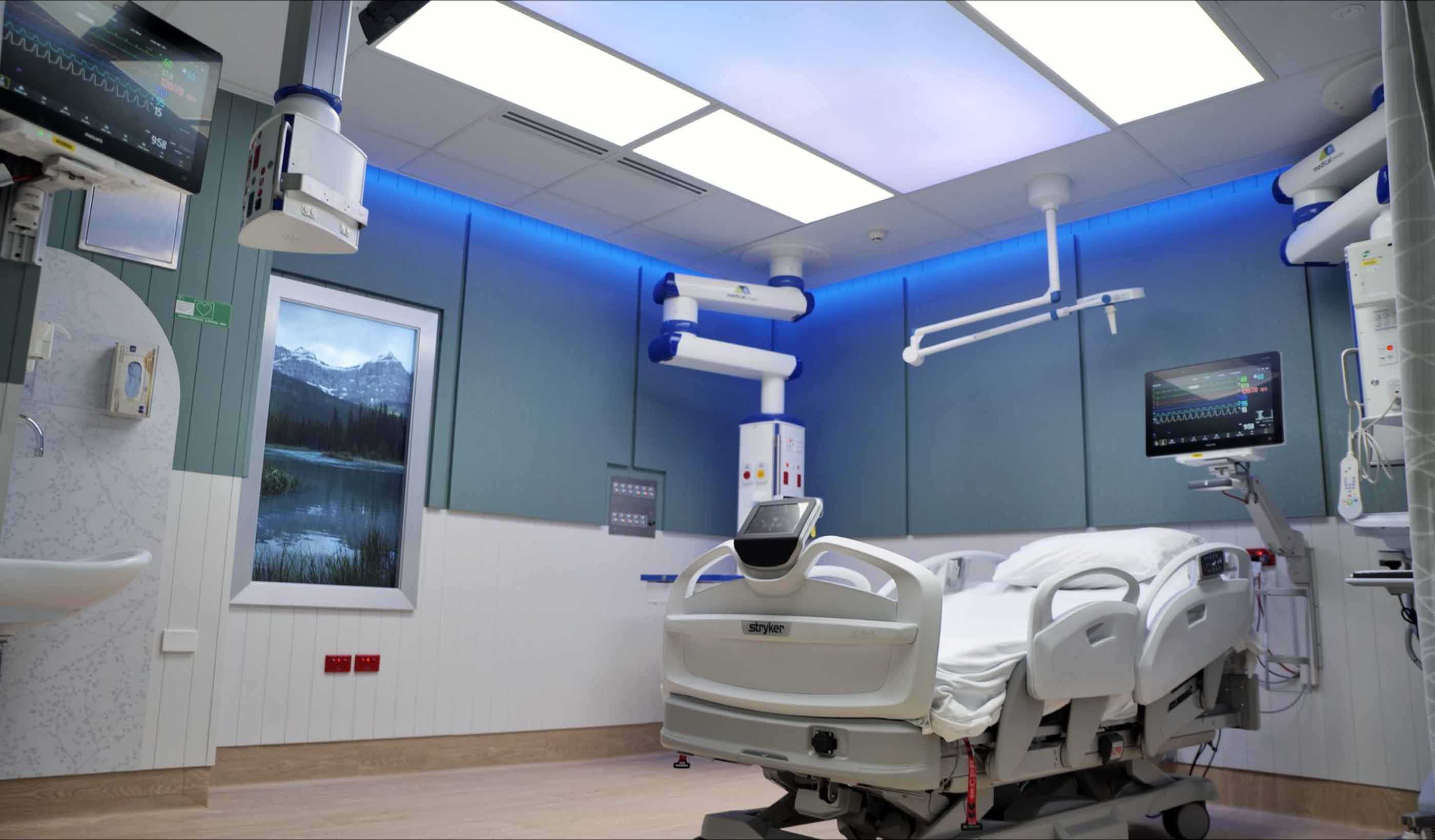At a Glance
-
7,200
Square Feet
- Location
- Philadelphia, Pennsylvania
- Offices
-
- Location
- Philadelphia, Pennsylvania
- Offices
Share
Penn Medicine – Pennsylvania Hospital Pharmacy
In response to the anticipated adoption of USP 800 requirements, Penn Medicine was looking to update their Pennsylvania Hospital Pharmacy. With these new guidelines, the existing conditions in the basement of the main hospital were not able to supply the required square footage or adjacencies.
Penn Medicine engaged Stantec to provide architecture, interior design, and engineering services for the relocation and renovation of the pharmacy. As we began design, it became clear that the original 1926 building with newer code requirements was going to require creativity. We coordinated with the Pennsylvania Department of Health and developed an L-shaped plan with solutions to supply the main hospital quickly. The ninth floor challenged our engineers as building power requirements needed to be upgraded and new high-density storage equipment required significant structural support. It is fortunate our engineers had upgraded the entire building infrastructure a few years prior with enabling services.
As the new USP 800 guidelines would establish major health safety requirements benefitting pharmacists and technicians, getting on top of these requirements was in Penn Medicine’s best interest. The renovation enabled the Pennsylvania hospital to accommodate these guidelines and keep their high-security pharmacy in compliance.
At a Glance
-
7,200
Square Feet
- Location
- Philadelphia, Pennsylvania
- Offices
-
- Location
- Philadelphia, Pennsylvania
- Offices
Share
John Patten, Principal, Architecture
I enjoy taking a client’s concepts and goals and converting them into a spatial environment that not only creates a beautiful work atmosphere, but also enhances work flow efficiency in the process.
Megan Holmes, Vice President, Regional Business Leader, Buildings (US East)
Designing the best possible environment takes a team committed to a common goal.
Carl Shilling, Principal
Sustainability and energy conservation is key in healthcare. It’s a 24/7 solution for facilities that serve our communities 24/7.
Krista Van Wassen, Associate, Senior Interior Designer
An intentionally designed space should resonate with the soul of a community, weaving together both functionality and a sense of belonging.
We’re better together
-
Become a client
Partner with us today to change how tomorrow looks. You’re exactly what’s needed to help us make it happen in your community.
-
Design your career
Work with passionate people who are experts in their field. Our teams love what they do and are driven by how their work makes an impact on the communities they serve.























