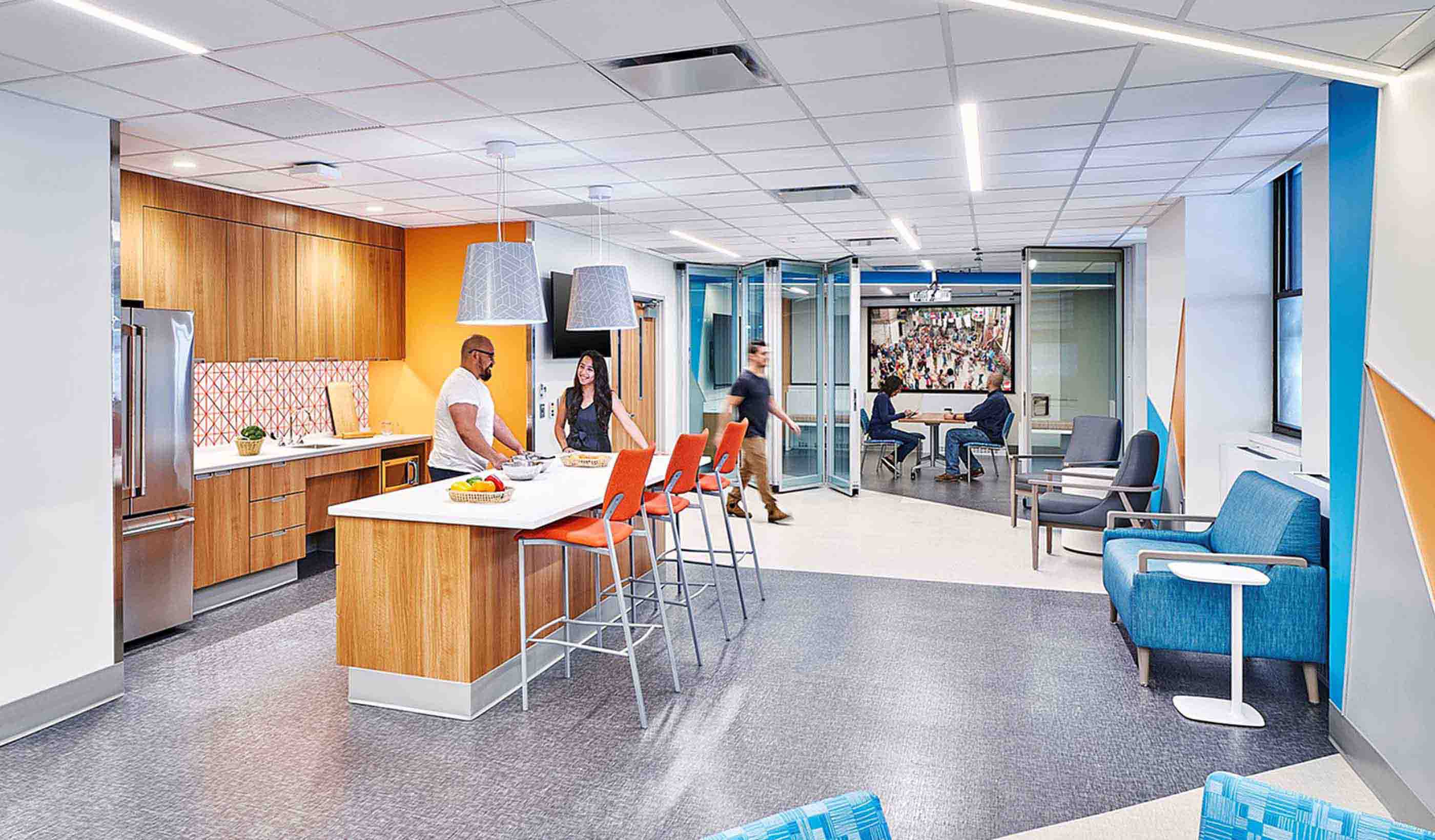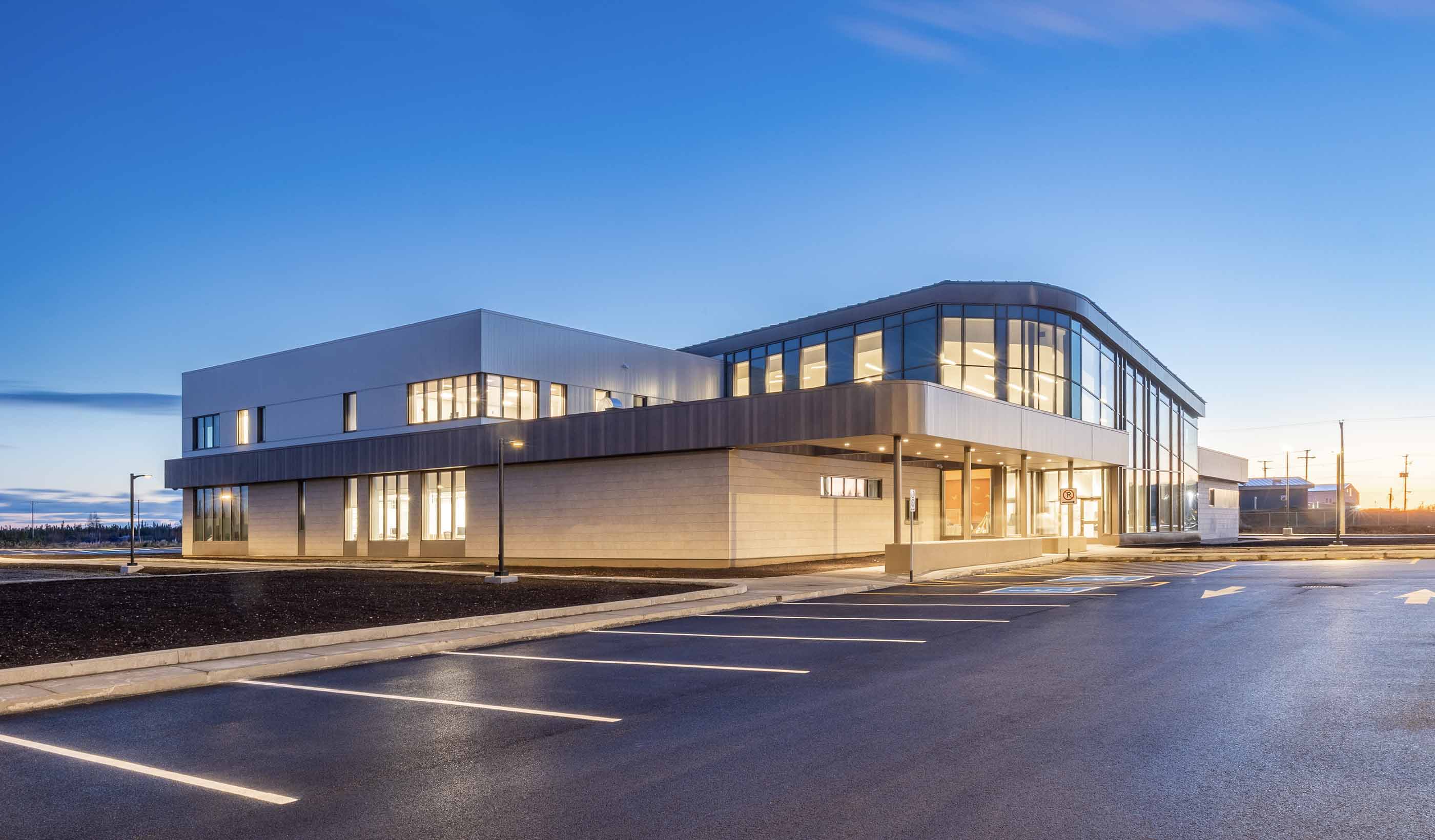At a Glance
-
19K
Square Feet
-
27
Exam Rooms
- Location
- Mount Laurel, New Jersey
- Offices
-
-
Client
-
-
Penn Medicine
-
-
Partners
-
-
PDK Architects (Canopy Architect)
-
- Location
- Mount Laurel, New Jersey
- Offices
- Client
-
- Penn Medicine
- Partners
-
- PDK Architects (Canopy Architect)
Share
Penn Medicine Mount Laurel
When their facility at Cherry Hill began to feel the pressures of heavy patient volume, Penn Medicine began to conceive a solution. Finding an existing office building 11 miles away along Route 38, they began to make plans for Penn Medicine Mount Laurel.
Having designed spaces for Penn Medicine for more than 20 years, our team was chosen to undertake the architecture, interior design, and MEP engineering for the Mount Laurel fit out. The facility consists of a shared waiting room, an adjacent phlebotomy lab with its own entrance, and check-in desks for cardiology and primary care. One of our challenges was to design the two practices to feel like one though they practice differently. While the exam rooms and staff spaces are different, we created a clinical corridor to connect the practices, so the space feels as one to the patient. The corridor features a darker wood tone flooring for wayfinding as well as tall ceilings—a feature shared by the waiting room to take advantage of the high floor to deck height.
We designed a total of 27 exam rooms, a stress/echo testing room, an echo room, and additional support spaces. Penn Medicine Mount Laurel now provides a new home to Willingboro Cardiology and primary and specialty care. This not only helps alleviate patient volume at Cherry Hill, but also expands access to specialized healthcare.
At a Glance
-
19K
Square Feet
-
27
Exam Rooms
- Location
- Mount Laurel, New Jersey
- Offices
-
-
Client
-
-
Penn Medicine
-
-
Partners
-
-
PDK Architects (Canopy Architect)
-
- Location
- Mount Laurel, New Jersey
- Offices
- Client
-
- Penn Medicine
- Partners
-
- PDK Architects (Canopy Architect)
Share
John Patten, Principal, Architecture
I enjoy taking a client’s concepts and goals and converting them into a spatial environment that not only creates a beautiful work atmosphere, but also enhances work flow efficiency in the process.
Theodore Wilson, Associate, Senior Project Architect
I take pride in bringing design thinking to the forefront of our healthcare projects that safely, and continuously, provide for communities.
Stacie LaCroix, Senior Associate, Senior Project Designer
In designing a project for the healthcare industry, I look to provide a patient-centered healthcare environment.
Jason Baaden, Senior Associate, Senior Project Manager, Architecture
I am driven to provide my clients with a quality result that meets their unique goals.
We’re better together
-
Become a client
Partner with us today to change how tomorrow looks. You’re exactly what’s needed to help us make it happen in your community.
-
Design your career
Work with passionate people who are experts in their field. Our teams love what they do and are driven by how their work makes an impact on the communities they serve.























