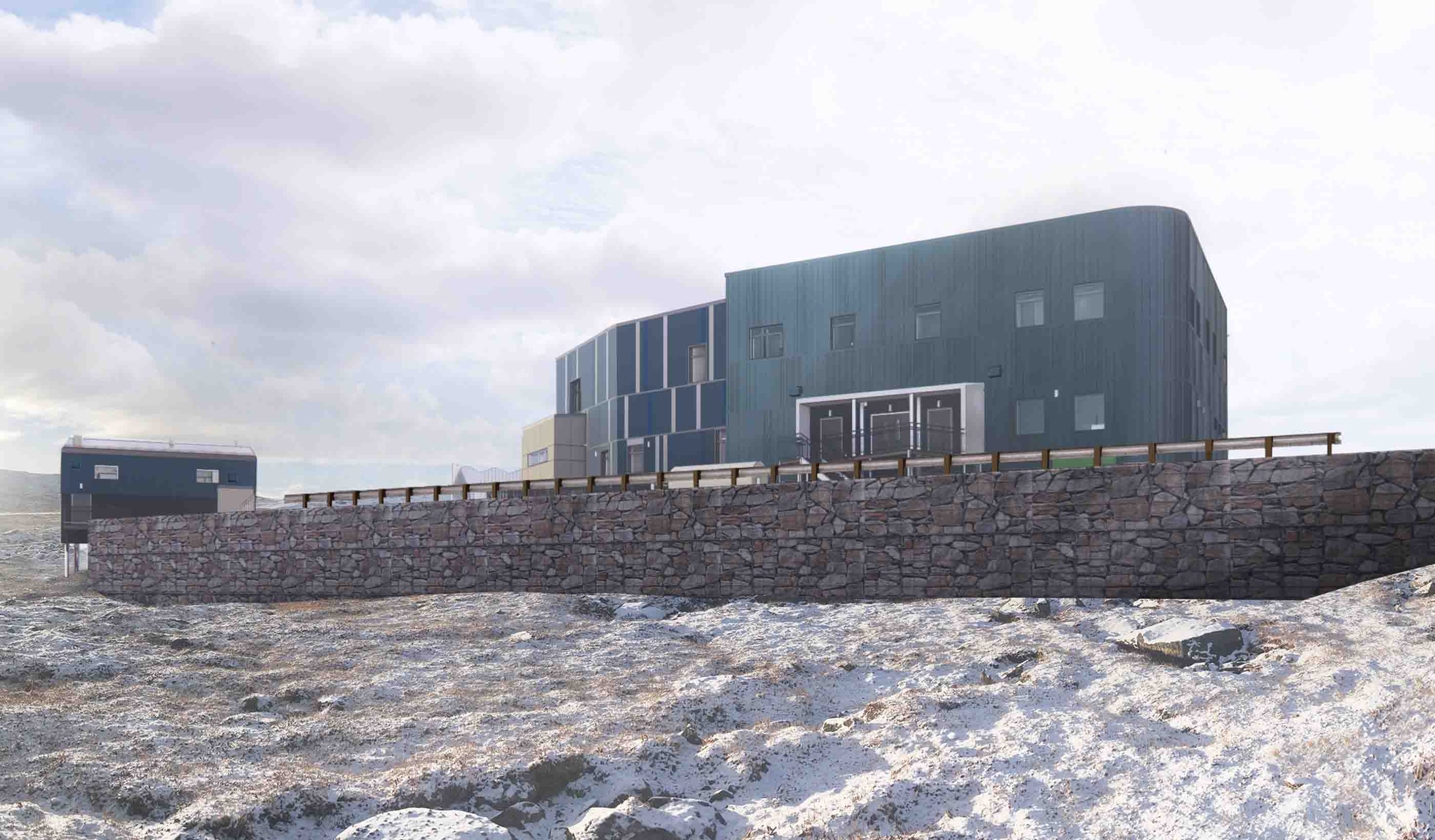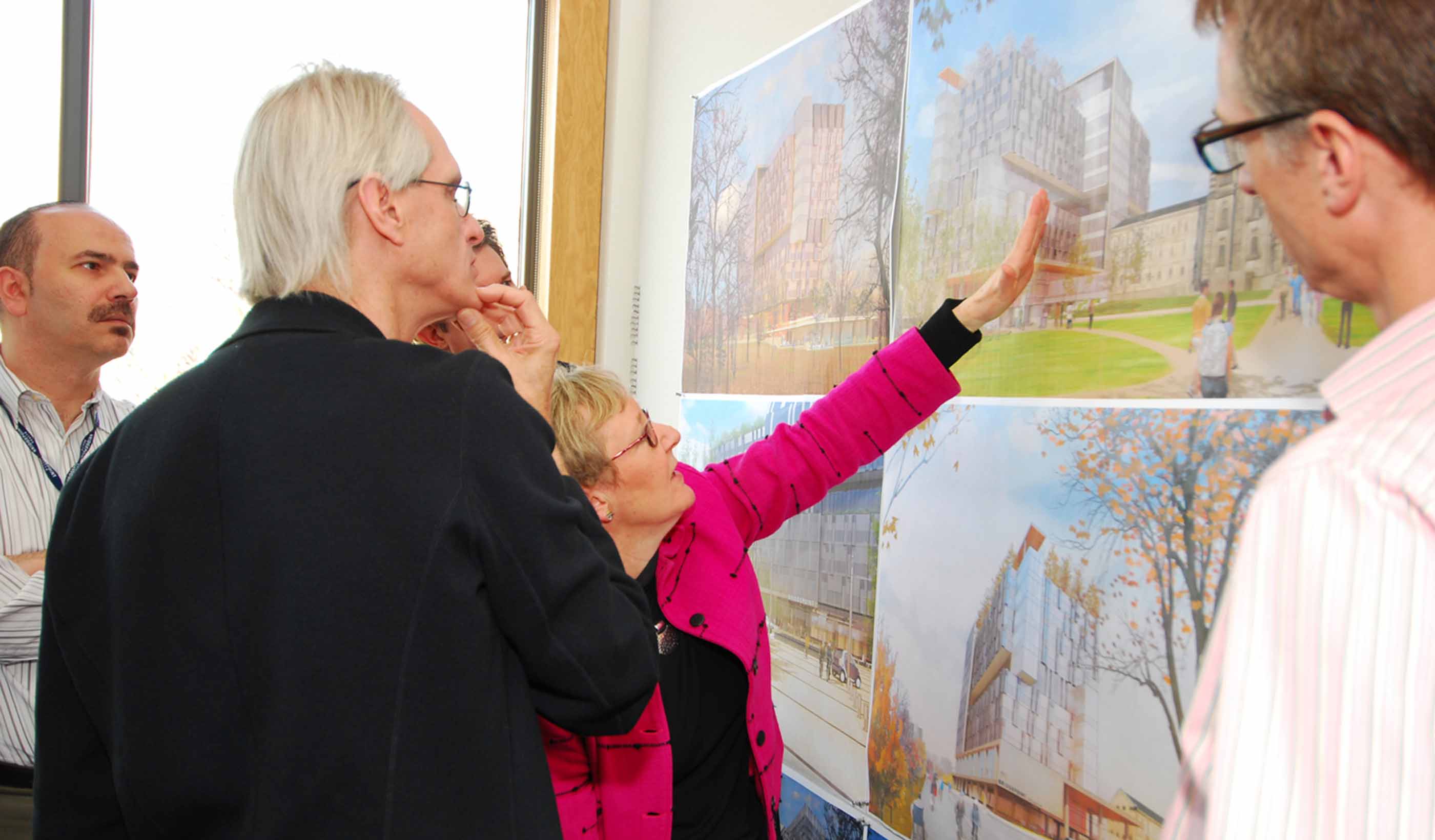At a Glance
-
LEED
Certified Platinum
-
$30M
Construction Cost
-
46.3K
Square Feet
- Location
- Manhasset, New York
- Offices
-
- Location
- Manhasset, New York
- Offices
Share
Northwell Health - Katz Women’s Hospital Expansion
The new facility improves women’s care while creating efficient links to the hospital’s main tower and revitalizing the campus—not an easy task, given the need to maintain full operations of the medical center during construction and the fact that the existing infrastructure was nearly 60 years old. The architectural solution was carefully calibrated to minimize disruption to services, employing many non-conventional and innovative solutions including external building services distribution and off-site prefabrication of building sections.
The project’s success resulted from close coordination between our project management team, the construction manager, and the client to add more beds, new operating and treatment rooms, and support and public spaces. The roof contains the mechanical units required to service the facility. There are additional support rooms for nourishment, lactation, staff lounge, filing rooms and other support requirements for the obstetrics department. The project also involved major landscaping and roadway reconfiguration to create an esplanade and new traffic patterns throughout the hospital campus.
At a Glance
-
LEED
Certified Platinum
-
$30M
Construction Cost
-
46.3K
Square Feet
- Location
- Manhasset, New York
- Offices
-
- Location
- Manhasset, New York
- Offices
Share
Collin Beers , Senior Principal. Architecture
I enjoy the range of activities in design. From developing strategy to the details of getting a renovation project done, I get energized by engaging with my clients.
Matt Eastman, Principal, Architecture
As designers, there are few things as satisfying as the moment when the right solution reveals itself.
Michael Kempin, Principal, Regional Director, Tri-State Program Management
We recognize that our clients invest significant financial, political, and intellectual capital in order to realize their strategic vision.
We’re better together
-
Become a client
Partner with us today to change how tomorrow looks. You’re exactly what’s needed to help us make it happen in your community.
-
Design your career
Work with passionate people who are experts in their field. Our teams love what they do and are driven by how their work makes an impact on the communities they serve.























