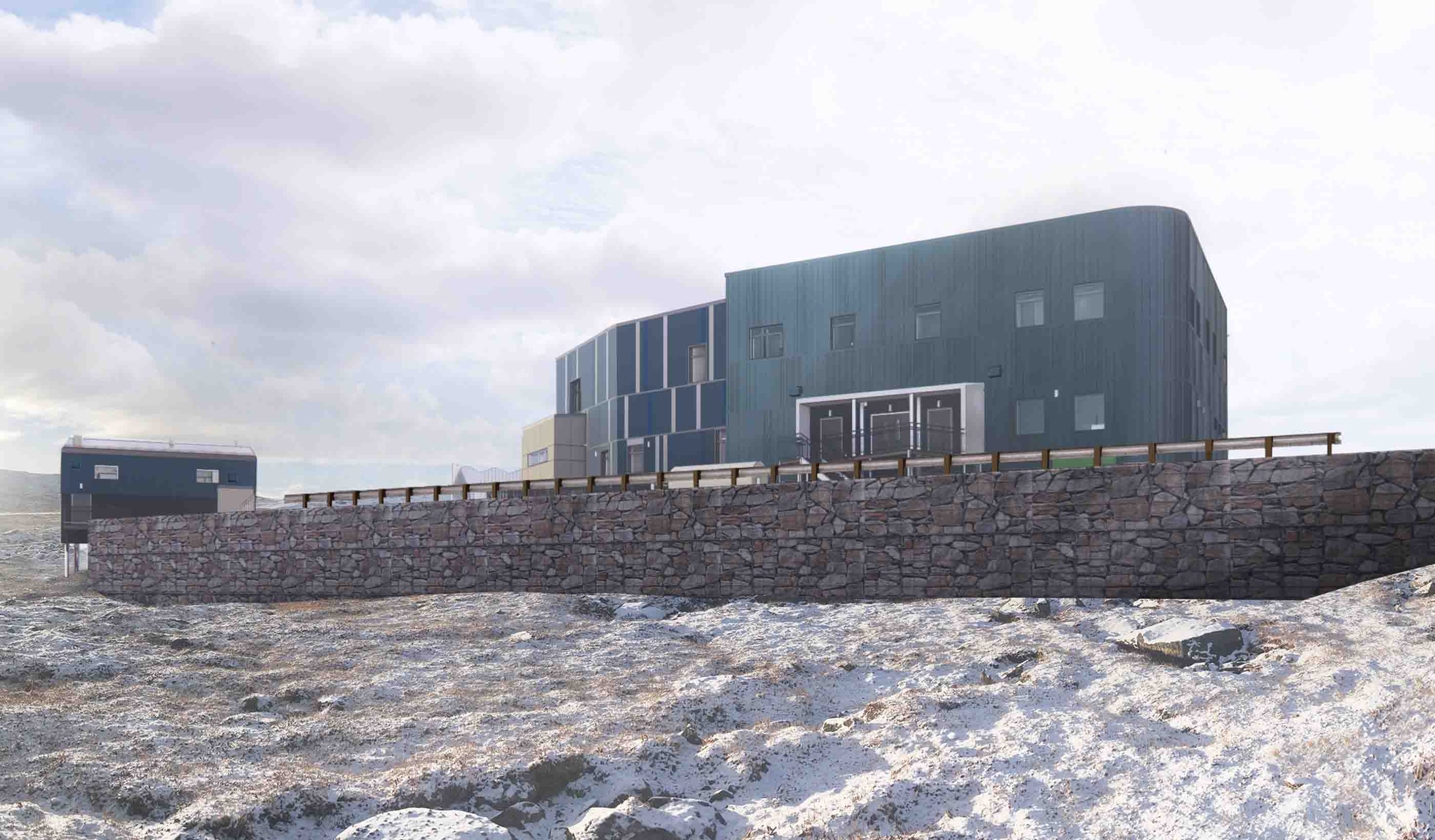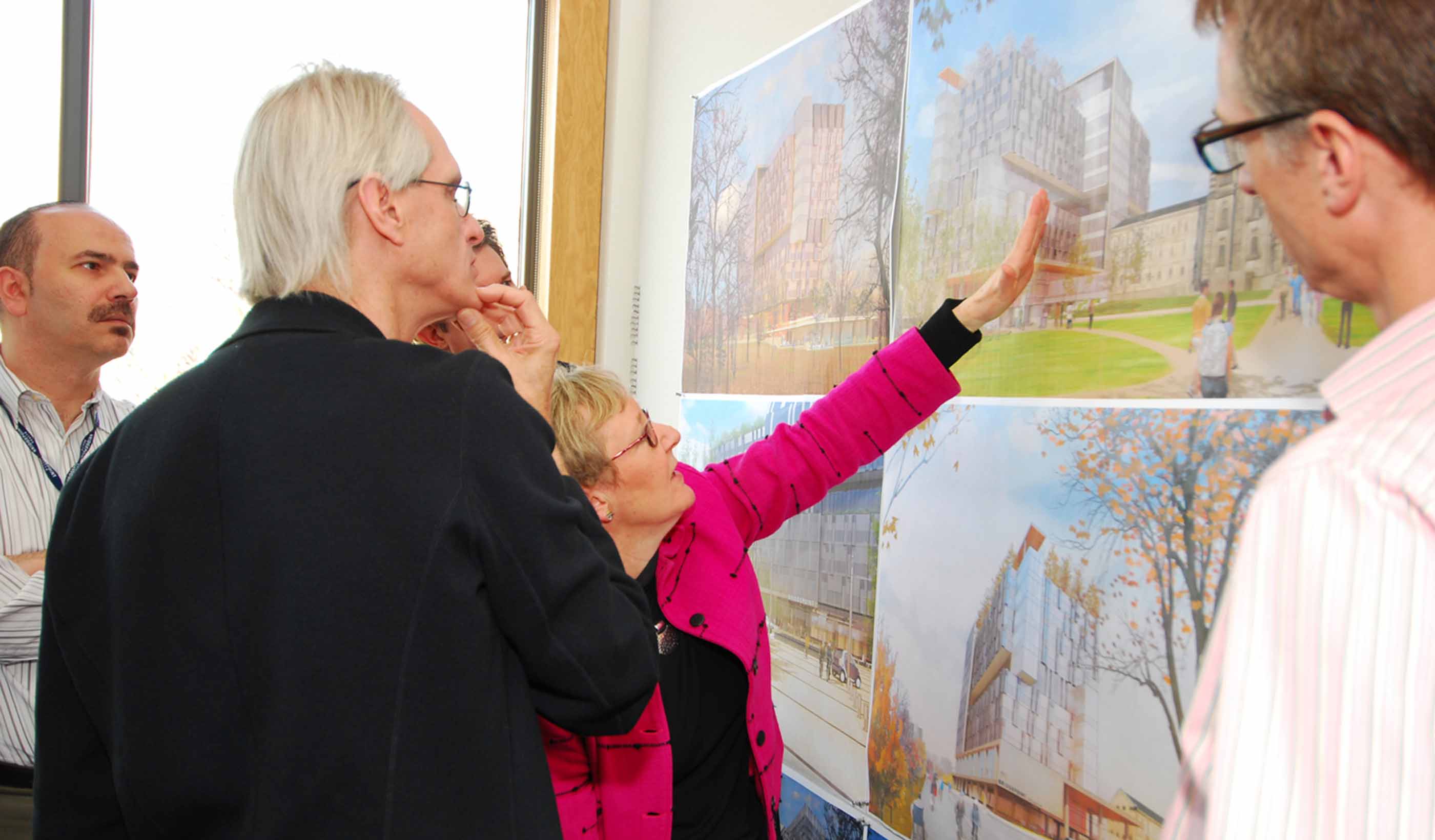At a Glance
-
192K
Square Feet
- Location
- New York, New York
- Offices
-
- Location
- New York, New York
- Offices
Share
Memorial Sloan Kettering Cancer Center - Infill Infrastructure Project
When the Memorial Sloan Kettering Cancer Center (MSKCC) decided to expand its campus, it was faced with a spatial challenge—there was not one square foot of existing space available at the mid-town Manhattan campus. Working with the facilities management team at MSKCC, our project management team developed a strategy and design that was the most cost-effective solution for providing superior health services.
After engaging with a mechanical and structural engineering firm, our team determined that building on top of the existing structure—establishing a ‘piece of land in the sky’—would be the best way to create space. The project included the infill infrastructure, a new pathology laboratory, a 21-room interventional operating platform floor, an inpatient suite, and a new pediatrics day hospital.
Our plans consisted of a steel superstructure and involved 28 ‘make-ready’ locations, where working areas of the hospital were cleared to allow the columns to pass safely and securely. The project involved moving people, hospital functions, and in some cases, entire departments to make space for the renovations.
At a Glance
-
192K
Square Feet
- Location
- New York, New York
- Offices
-
- Location
- New York, New York
- Offices
Share
Michael Kempin, Principal, Regional Director, Tri-State Program Management
We recognize that our clients invest significant financial, political, and intellectual capital in order to realize their strategic vision.
We’re better together
-
Become a client
Partner with us today to change how tomorrow looks. You’re exactly what’s needed to help us make it happen in your community.
-
Design your career
Work with passionate people who are experts in their field. Our teams love what they do and are driven by how their work makes an impact on the communities they serve.























