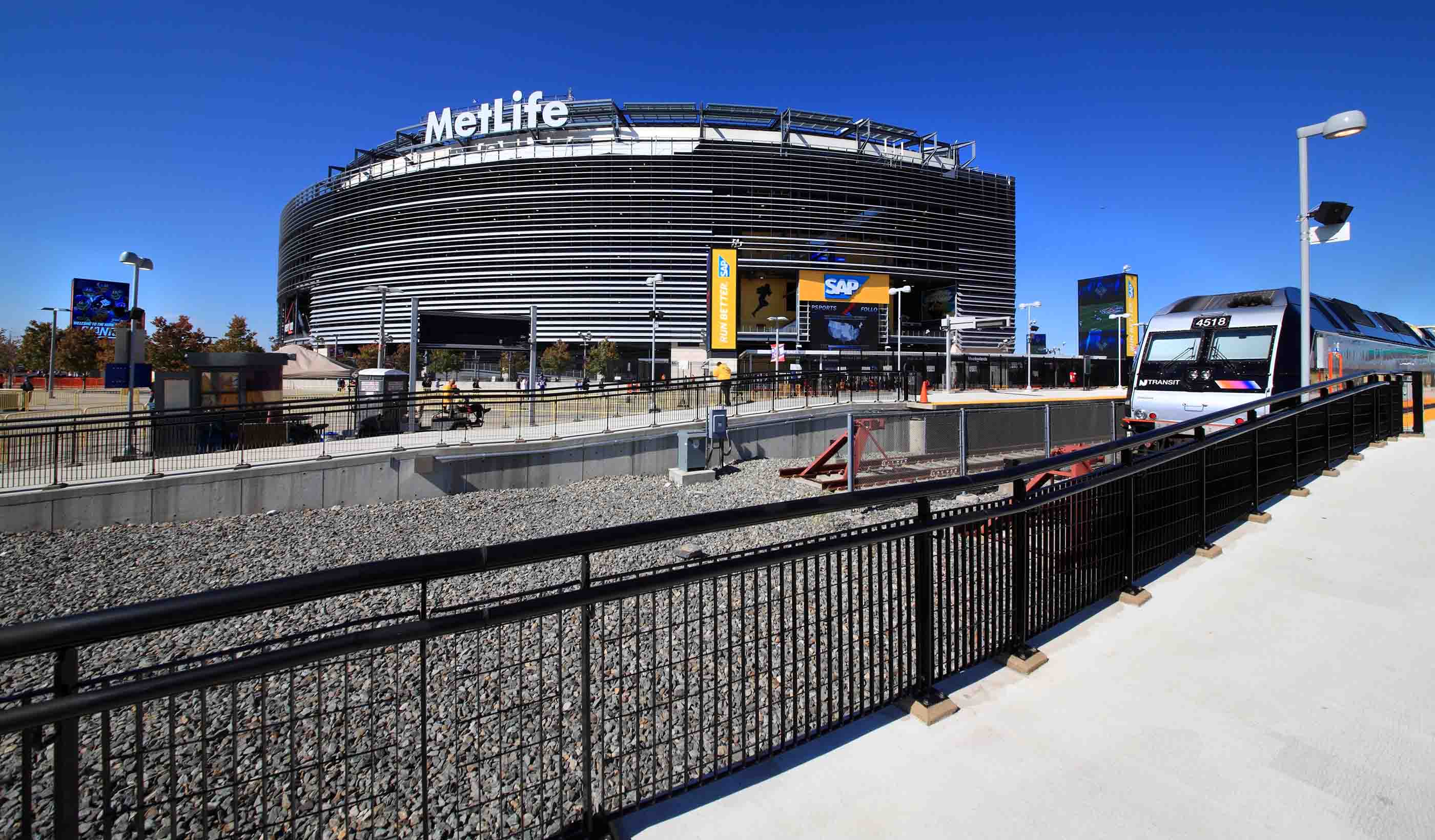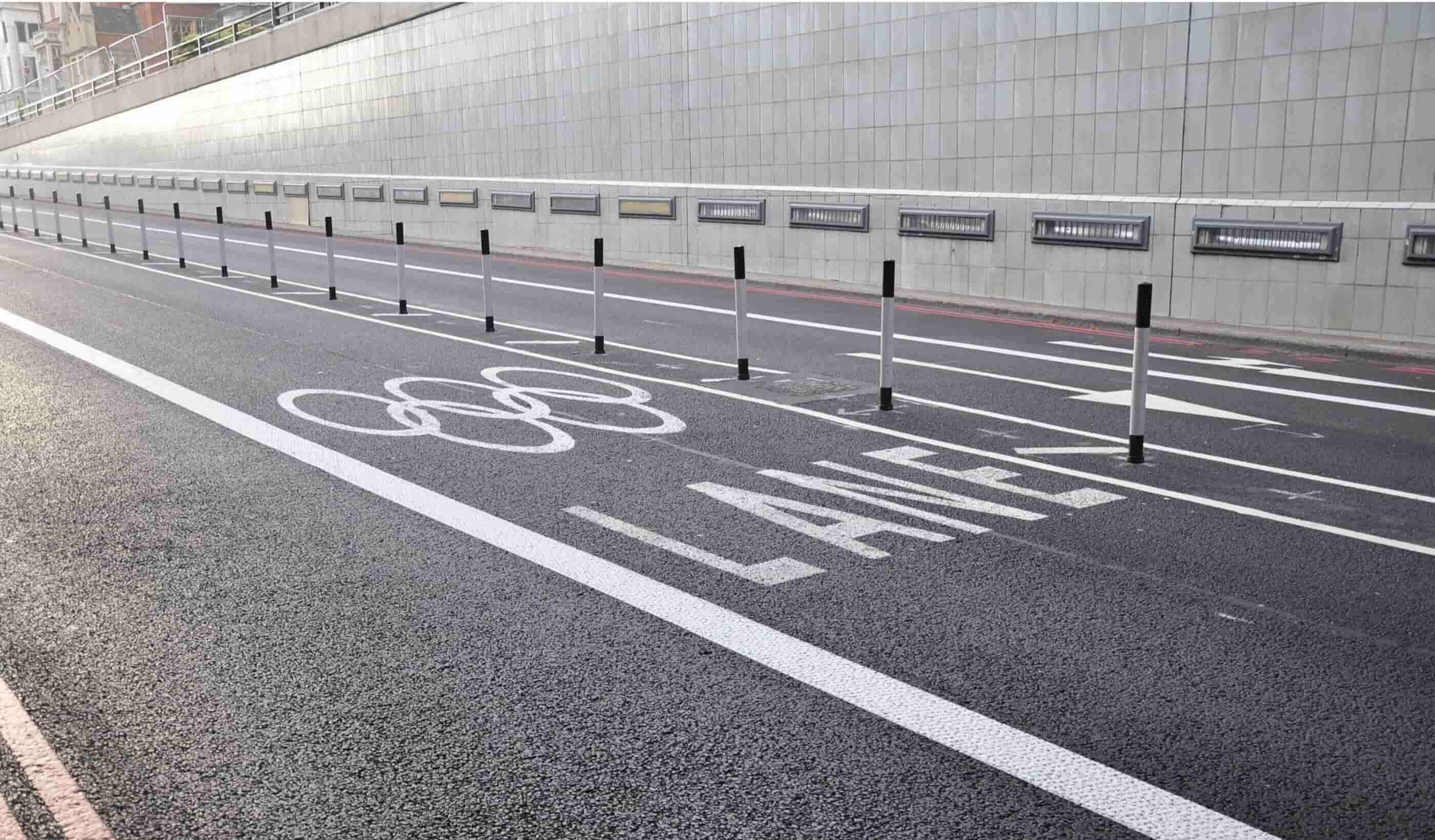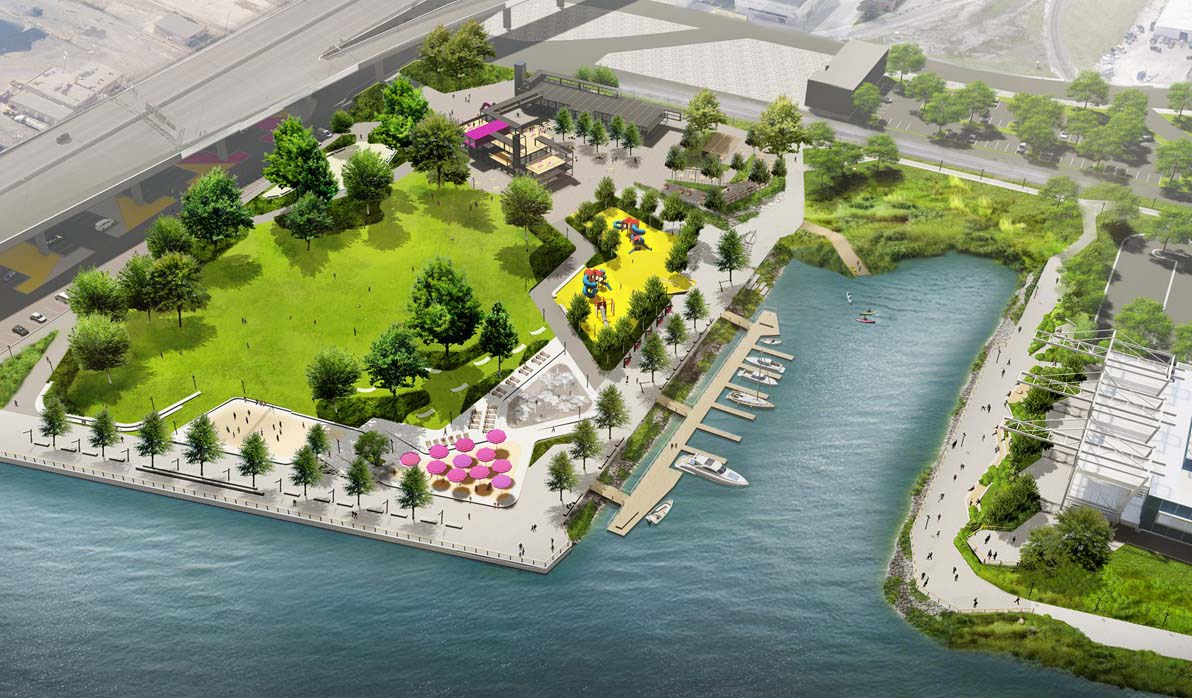At a Glance
-
3K
Solar Panels
-
1.7MW
Energy Generated
-
LEED
Gold Certified
- Location
- New York, New York
- Offices
-
-
Client
-
-
Empire State Development
-
-
Architect
-
tvsdesign
- Location
- New York, New York
- Offices
- Client
-
- Empire State Development
- Architect
- tvsdesign
Share
Jacob K. Javits Convention Center Expansion
The expanded Jacob K. Javits Convention Center is a key part of New York’s Midtown West redevelopment plan. With a goal to expand their capabilities, the client engaged our services to design increased sustainability and functionality of the existing convention center.
Our civil engineering, design, and landscape architecture teams designed sustainable green spaces on the rooftop pavilion, the new plaza, and sidewalks. The new 6.75 acre (2.75 hectare) rooftop has a glass-enclosed pavilion, an outdoor terrace, and a one-acre (half-hectare) working farm. This rooftop farm creates a unique roof-to-table experience for Javits Center guests, providing up to 40,000 pounds (18,000 kilograms) of annual produce that enhances event meals.
We also provided traffic engineering services to help improve operational efficiency, accommodate event truck traffic, and reduce traffic congestion—bringing new, larger event opportunities to the Center without conflicting with other development. To address the parking needs of trucks serving the existing facilities, we designed a four-level truck garage with 27 new loading docks capable of holding 229 trucks.
Overall, the expansion project added 1.2 million square feet (111,500 square metres) of new exhibition and contiguous space as well as meeting room, pre-function, and special event space—as well as a new kitchen and food service spaces and administrative spaces.
At a Glance
-
3K
Solar Panels
-
1.7MW
Energy Generated
-
LEED
Gold Certified
- Location
- New York, New York
- Offices
-
-
Client
-
-
Empire State Development
-
-
Architect
-
tvsdesign
- Location
- New York, New York
- Offices
- Client
-
- Empire State Development
- Architect
- tvsdesign
Share
Cherie Albea, Senior Associate
Every project may be different, but the goal should always be the same: working together to create a successful outcome.
Jenny Hamann, Senior Associate, Landscape Architect
Seamless landscapes and urban spaces are created when you balance creativity with practical solutions—they create better communities.
We’re better together
-
Become a client
Partner with us today to change how tomorrow looks. You’re exactly what’s needed to help us make it happen in your community.
-
Design your career
Work with passionate people who are experts in their field. Our teams love what they do and are driven by how their work makes an impact on the communities they serve.



















