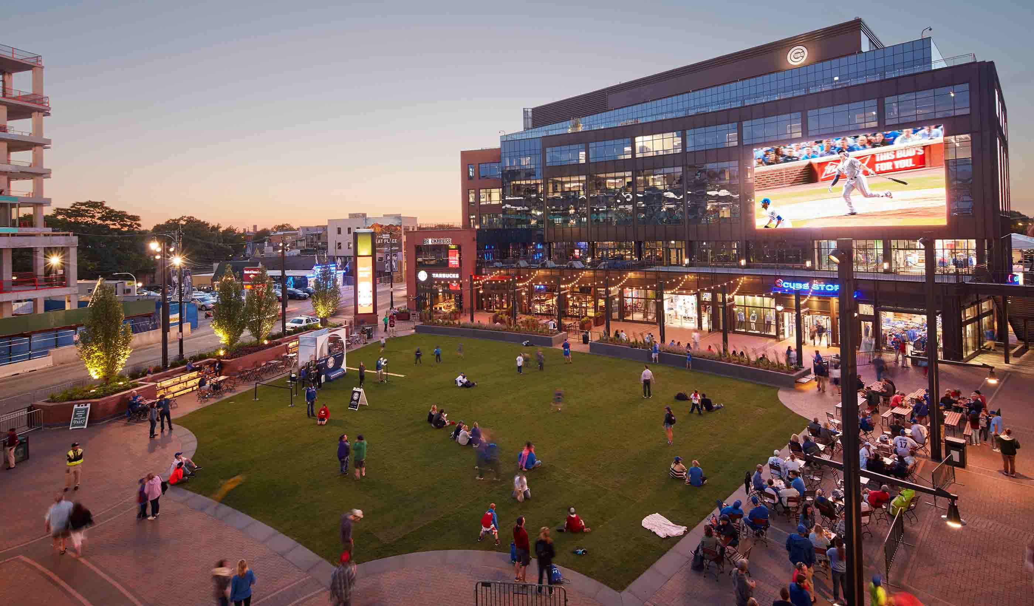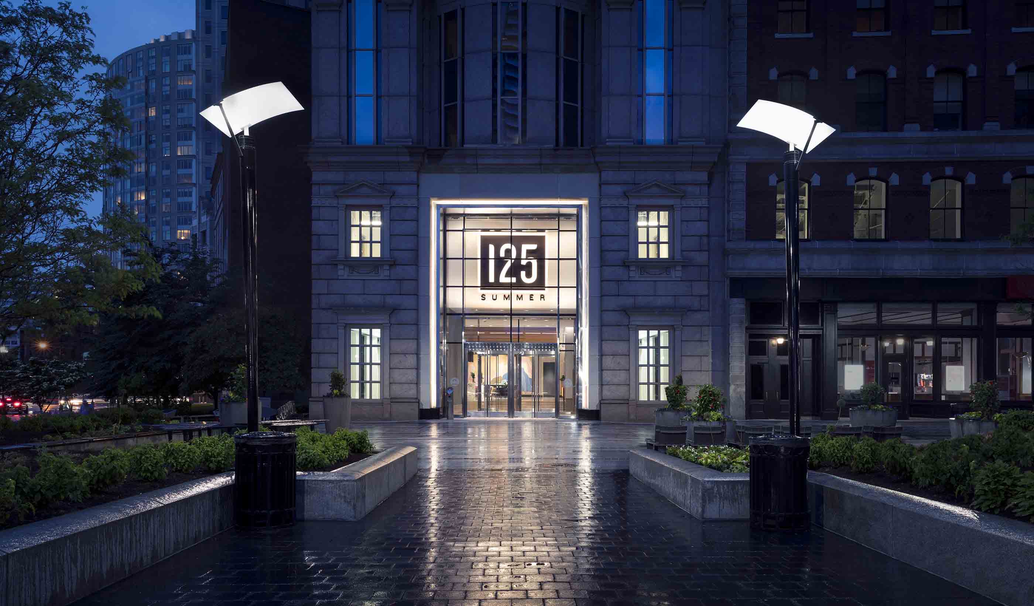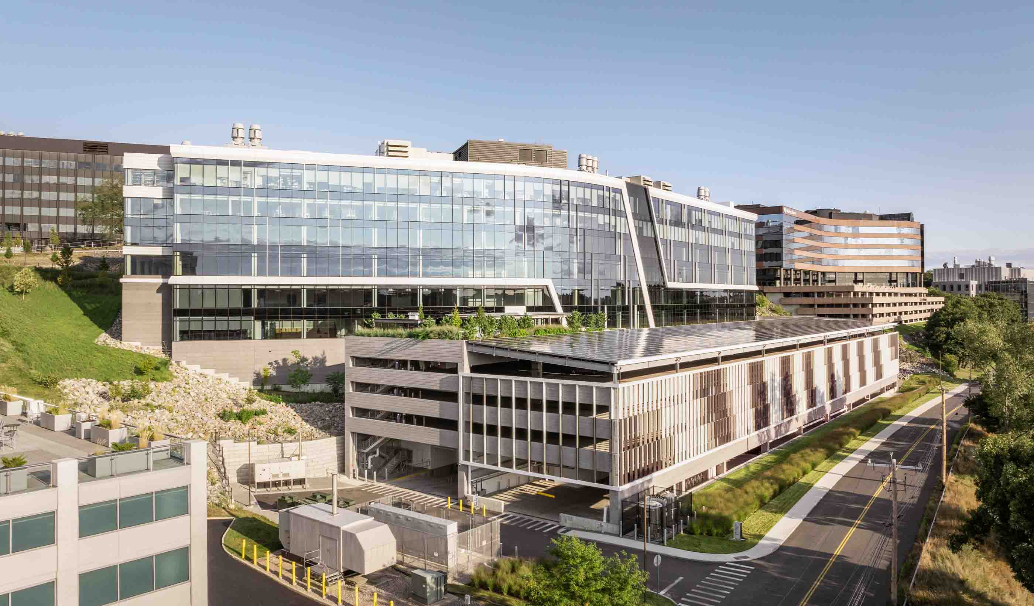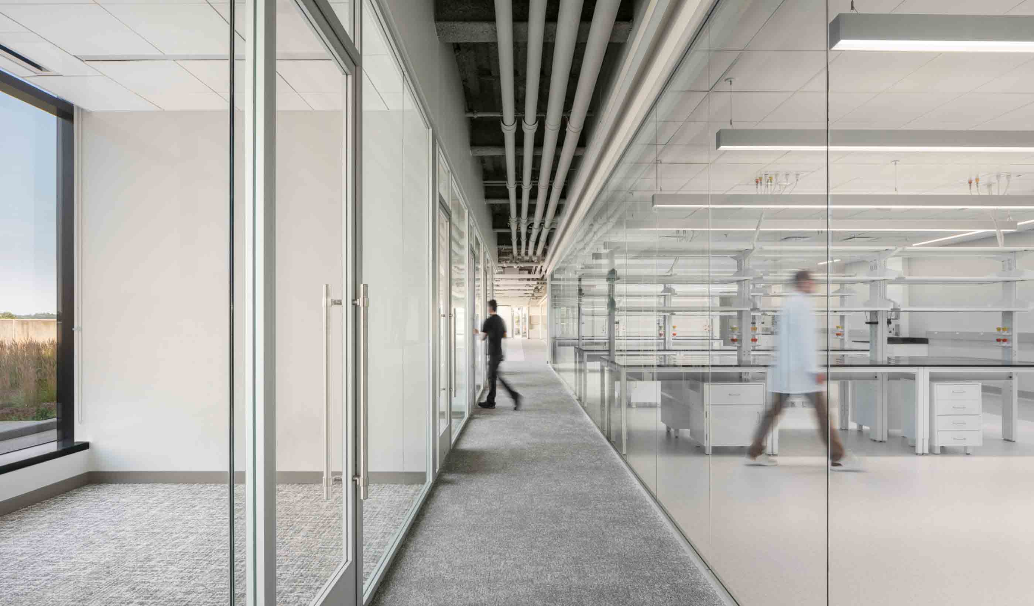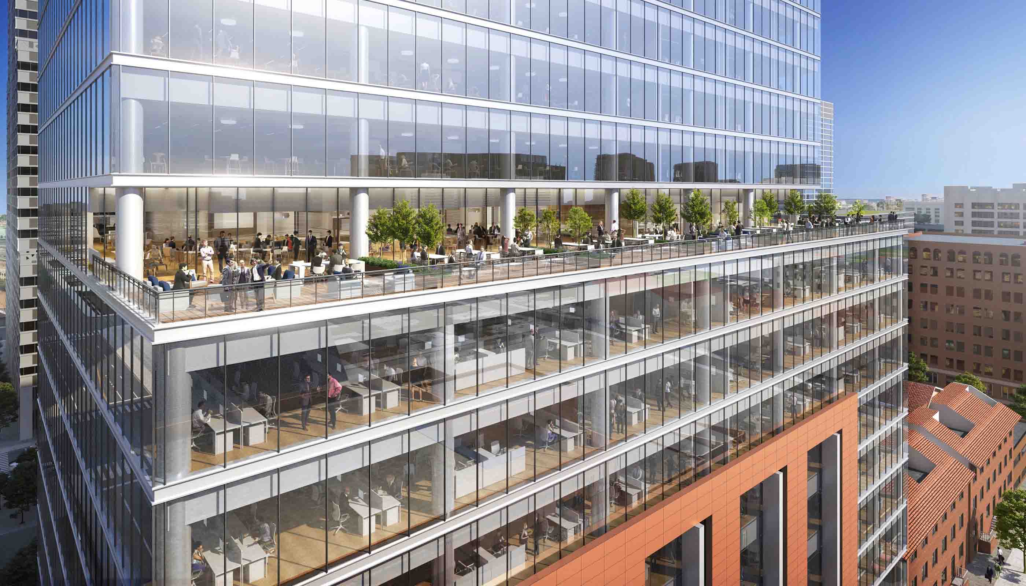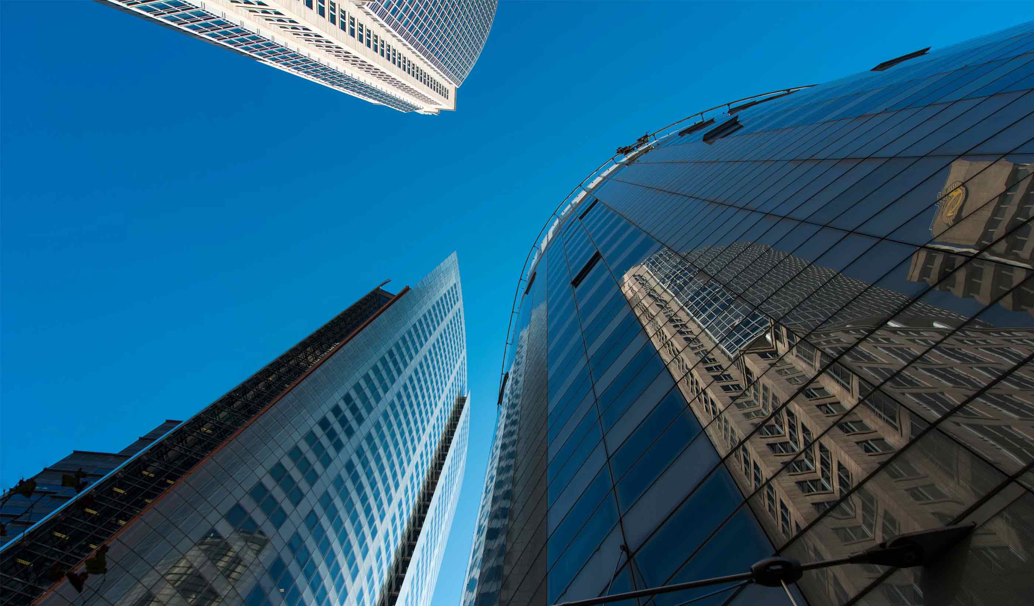- Location
- Bethesda, Maryland
- Offices
-
- Location
- Bethesda, Maryland
- Offices
Share
HMSHost Headquarters
HMSHost, a global restauranteur and leader in the travel dining industry, recently completed the renovation of their Headquarters in Bethesda, MD. The centerpiece of the project is a 16,000 square foot amenity space designed to engage staff and visitors in an environment that showcases the company’s brand, products, and culture.
Led by Kate Seeley, HMSHost design director, the vision for the space was influenced by the hospitality and restaurant industries. The material palette combines reclaimed wood, concrete, steel, and glass, resulting in a warm, eclectic, raw, and inviting space that beckons the user to plug in and stay a while. Meeting spaces range in size and layout, from enclosed conference rooms to restaurant style booths and corner lounges, to personal alcoves for heads-down privacy. Among the most unique features of the space are a full-service showpiece kitchen where HMSHost executive chefs prepare dishes for special events, conduct taste tests, and develop new menu items for their restaurants.
Our team provided architectural and interior design services for this project. The result? A space that engages staff and visitors while showcasing the HMSHost brand and culture.
- Location
- Bethesda, Maryland
- Offices
-
- Location
- Bethesda, Maryland
- Offices
Share
Mark Bowles, Senior Associate, Buildings, Workplace
I enjoy bringing technical and creative elements together to design buildings that meet my clients' needs.
We’re better together
-
Become a client
Partner with us today to change how tomorrow looks. You’re exactly what’s needed to help us make it happen in your community.
-
Design your career
Work with passionate people who are experts in their field. Our teams love what they do and are driven by how their work makes an impact on the communities they serve.
