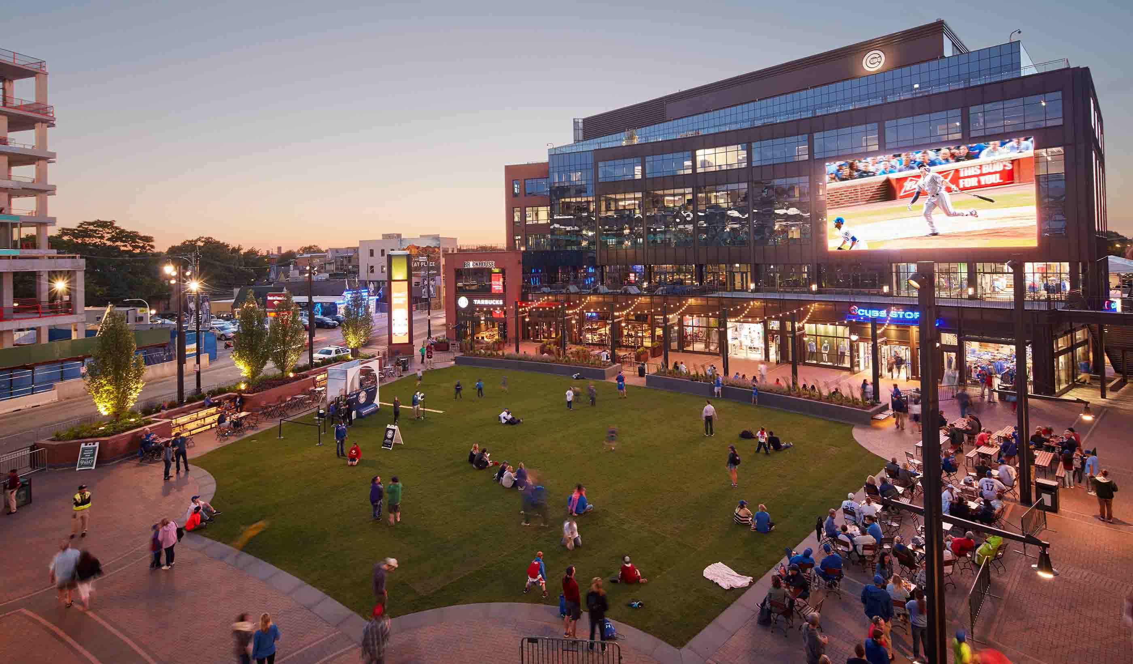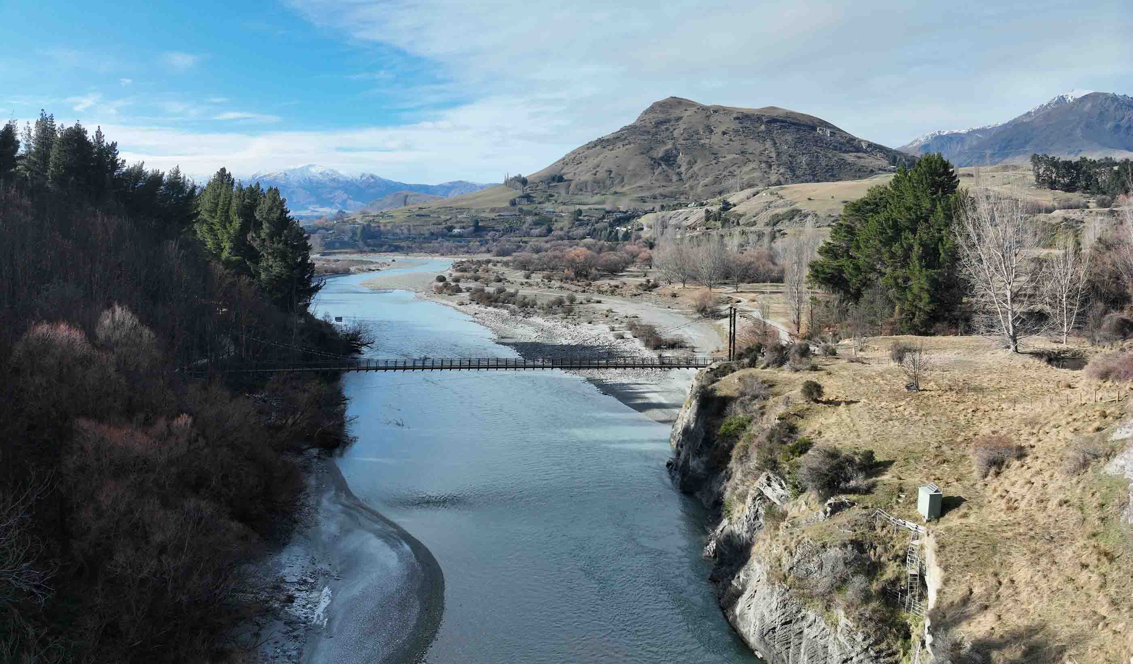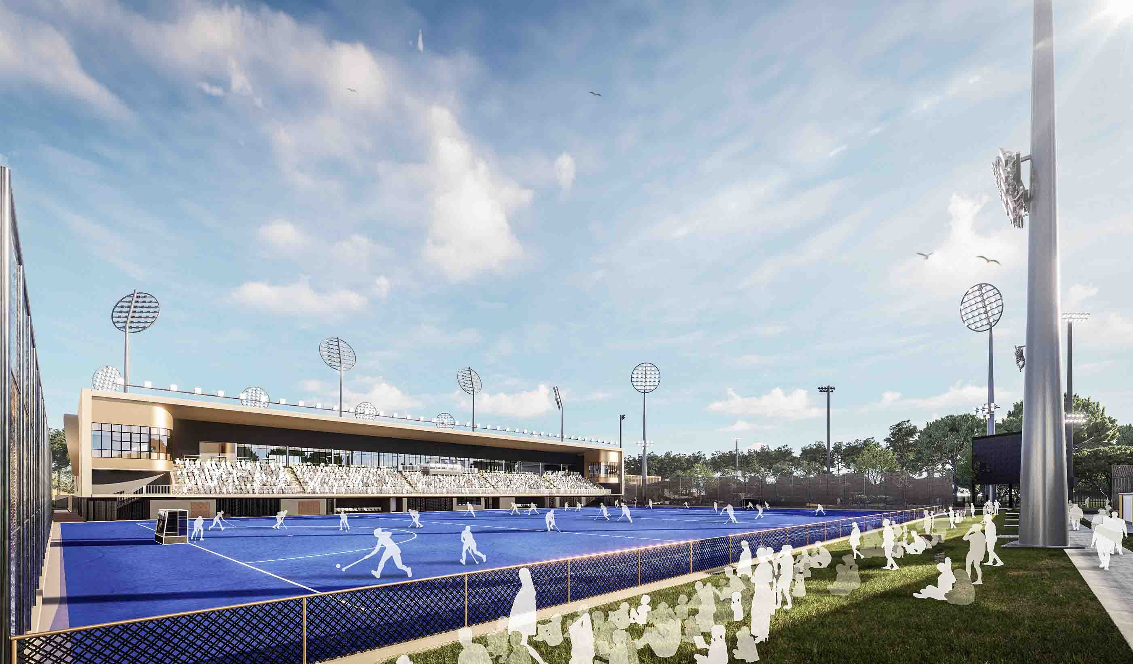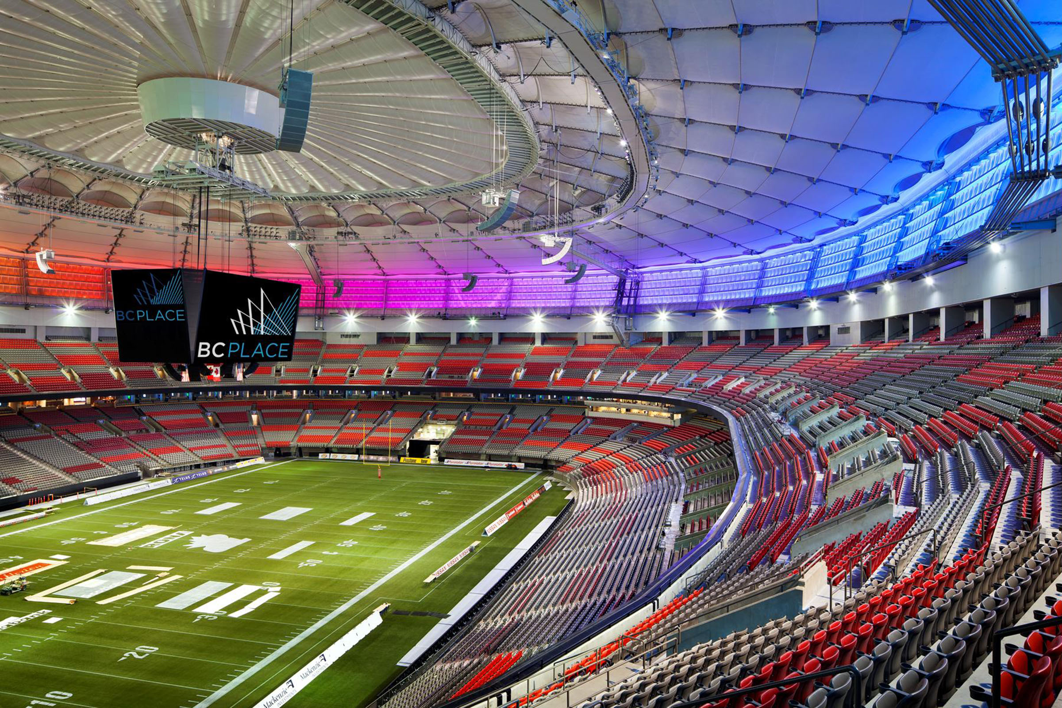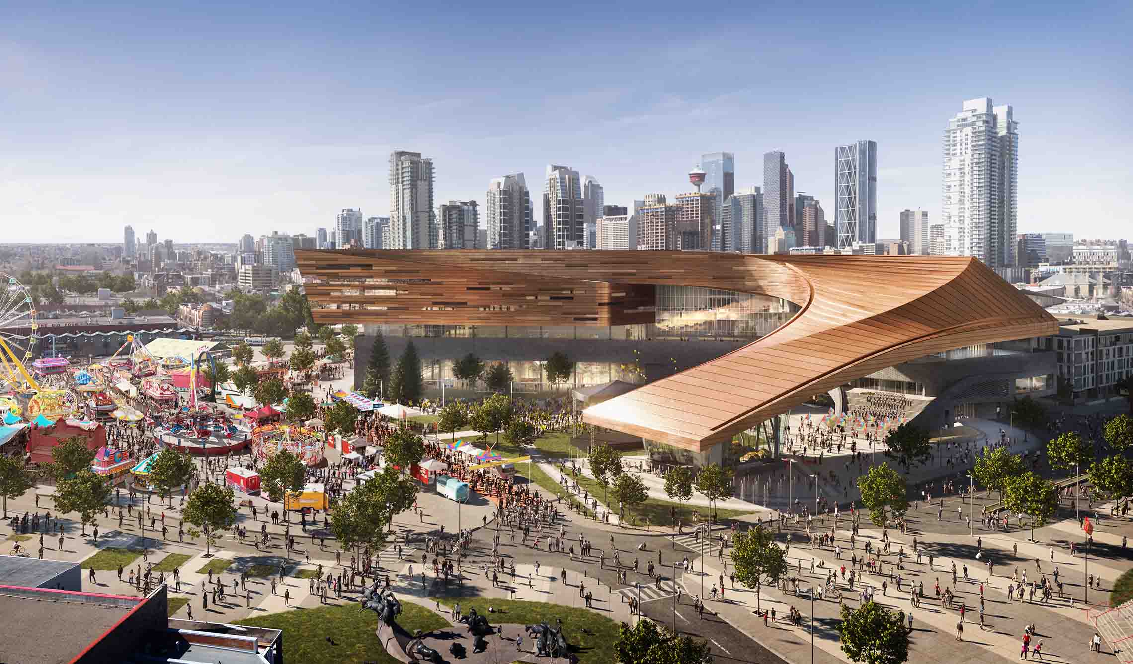At a Glance
-
79K
Square Feet
-
$20M
Project Value
- Location
- Eielson AFB, Alaska
- Offices
-
-
Client
-
-
The U.S. Army Corps of Engineers
-
-
Award
-
Honor Award for Facility Design, 2009 USAF Design Award Program
- Location
- Eielson AFB, Alaska
- Offices
- Client
-
- The U.S. Army Corps of Engineers
- Award
- Honor Award for Facility Design, 2009 USAF Design Award Program
Share
Eielson Air Force Base - Physical Fitness Center
For U.S. Air Force personnel stationed at Eielson Air Force Base (AFB), seven months of frigid, wintry, Alaska weather keeps the airmen indoors for exercise. Before expanding the base’s physical fitness center, up to 300 personnel would squeeze onto a single basketball court for morning workouts.
The U.S. Army Corps of Engineers turned to Stantec as part of a design-build team to renovate the existing field house and more than double the space at the fitness center. Our team worked with the client to design layout efficiencies that trimmed considerable square footage from the building, allowing USACE to award all the options for the project. One betterment was a continuously-insulated translucent panel wall that extends down both sides of the elevated 1/8-mile track that circles an oversize artificial turf exercise field.
The energy-efficient, translucent panel has similar insulating value to a traditional wall, yet allows diffused daylight to enter the facility—a key benefit in a place where light is a wintertime commodity. The exterior form of the building reflects the interior function by flowing the curving walls of the track in and out of the overall building.
At a Glance
-
79K
Square Feet
-
$20M
Project Value
- Location
- Eielson AFB, Alaska
- Offices
-
-
Client
-
-
The U.S. Army Corps of Engineers
-
-
Award
-
Honor Award for Facility Design, 2009 USAF Design Award Program
- Location
- Eielson AFB, Alaska
- Offices
- Client
-
- The U.S. Army Corps of Engineers
- Award
- Honor Award for Facility Design, 2009 USAF Design Award Program
Share
Dean Syta, Senior Principal
There is nothing I enjoy more than solving a client’s problems. It’s an opportunity to make life better, safer, or more enjoyable.
We’re better together
-
Become a client
Partner with us today to change how tomorrow looks. You’re exactly what’s needed to help us make it happen in your community.
-
Design your career
Work with passionate people who are experts in their field. Our teams love what they do and are driven by how their work makes an impact on the communities they serve.

