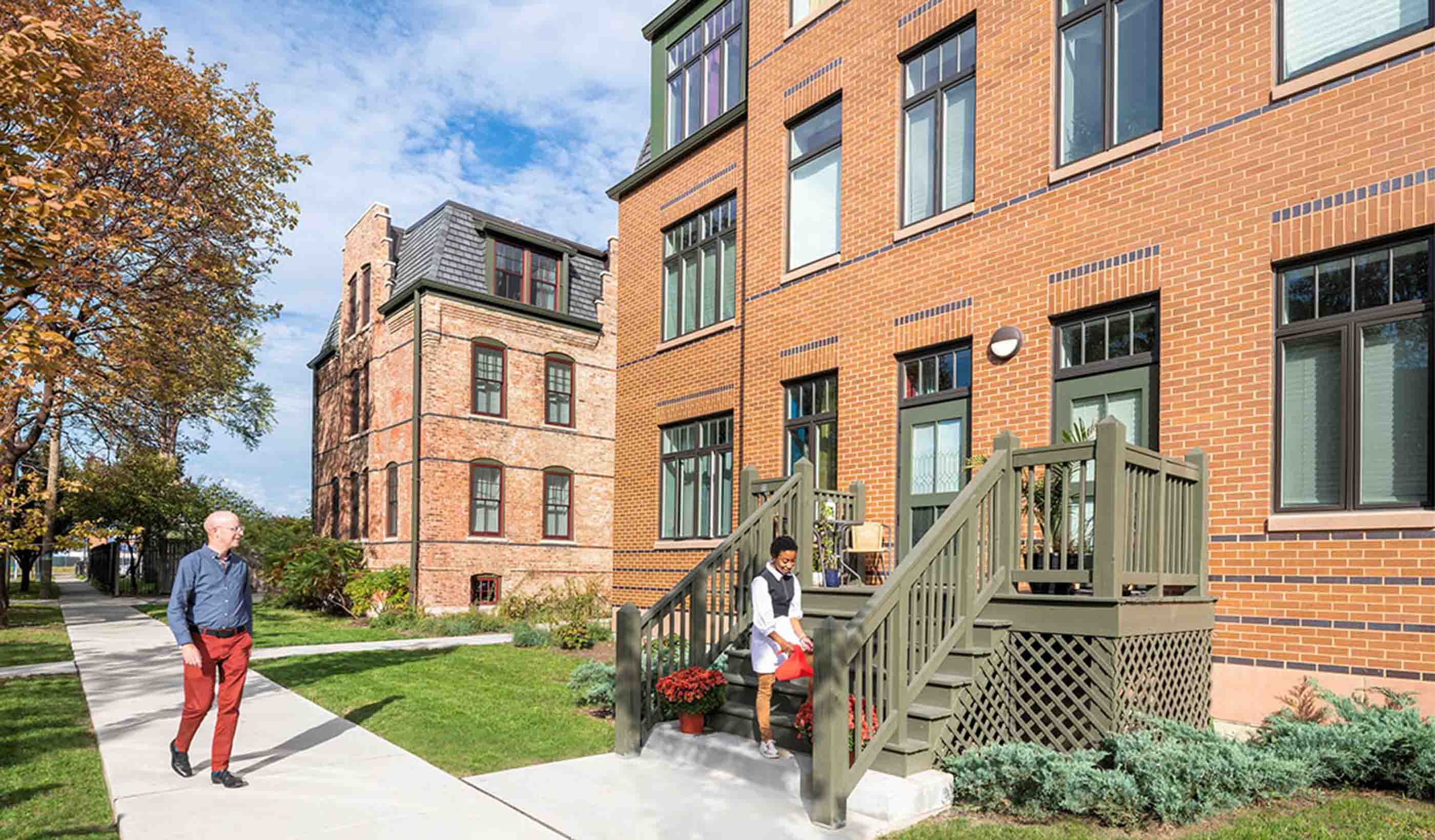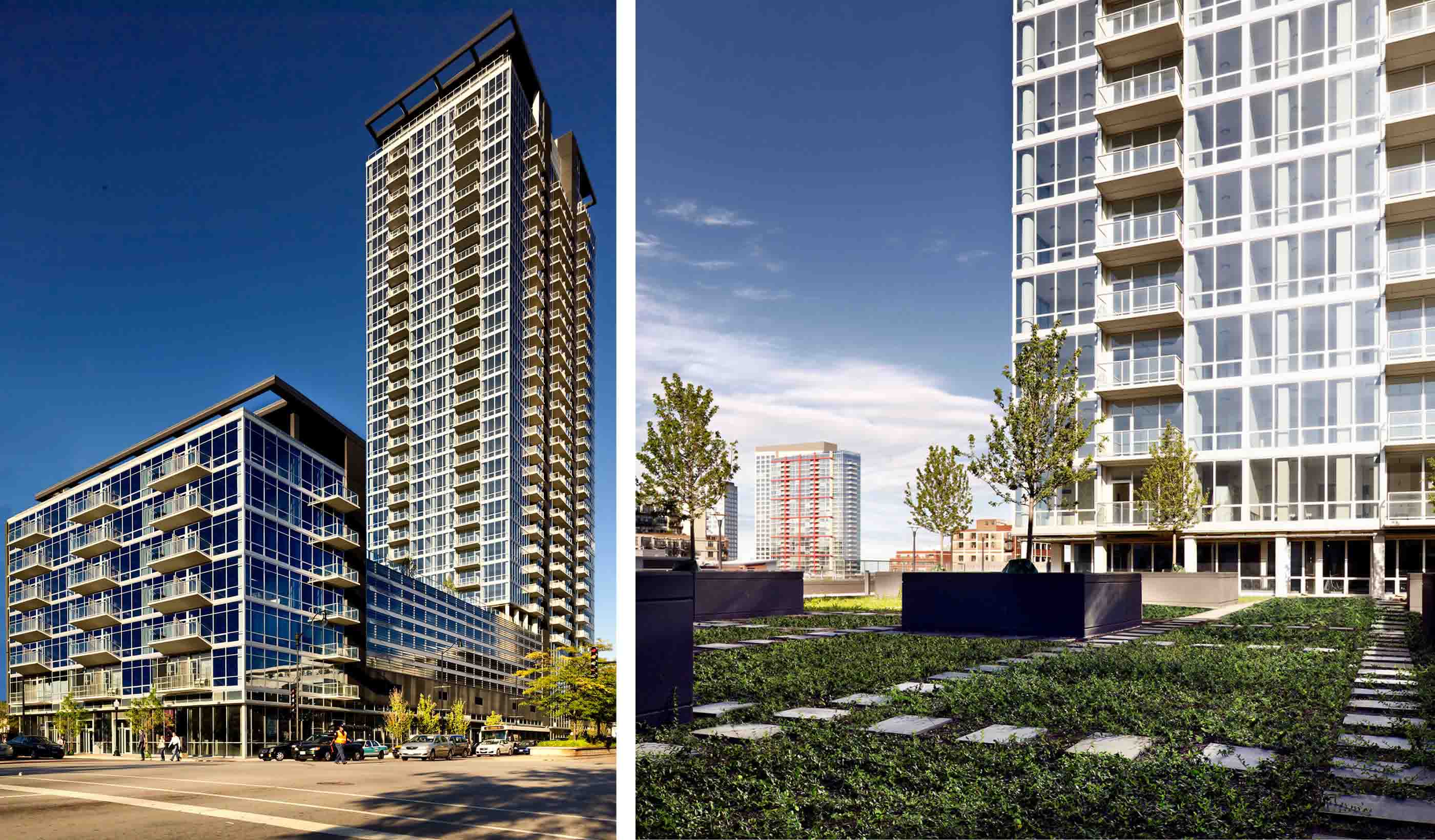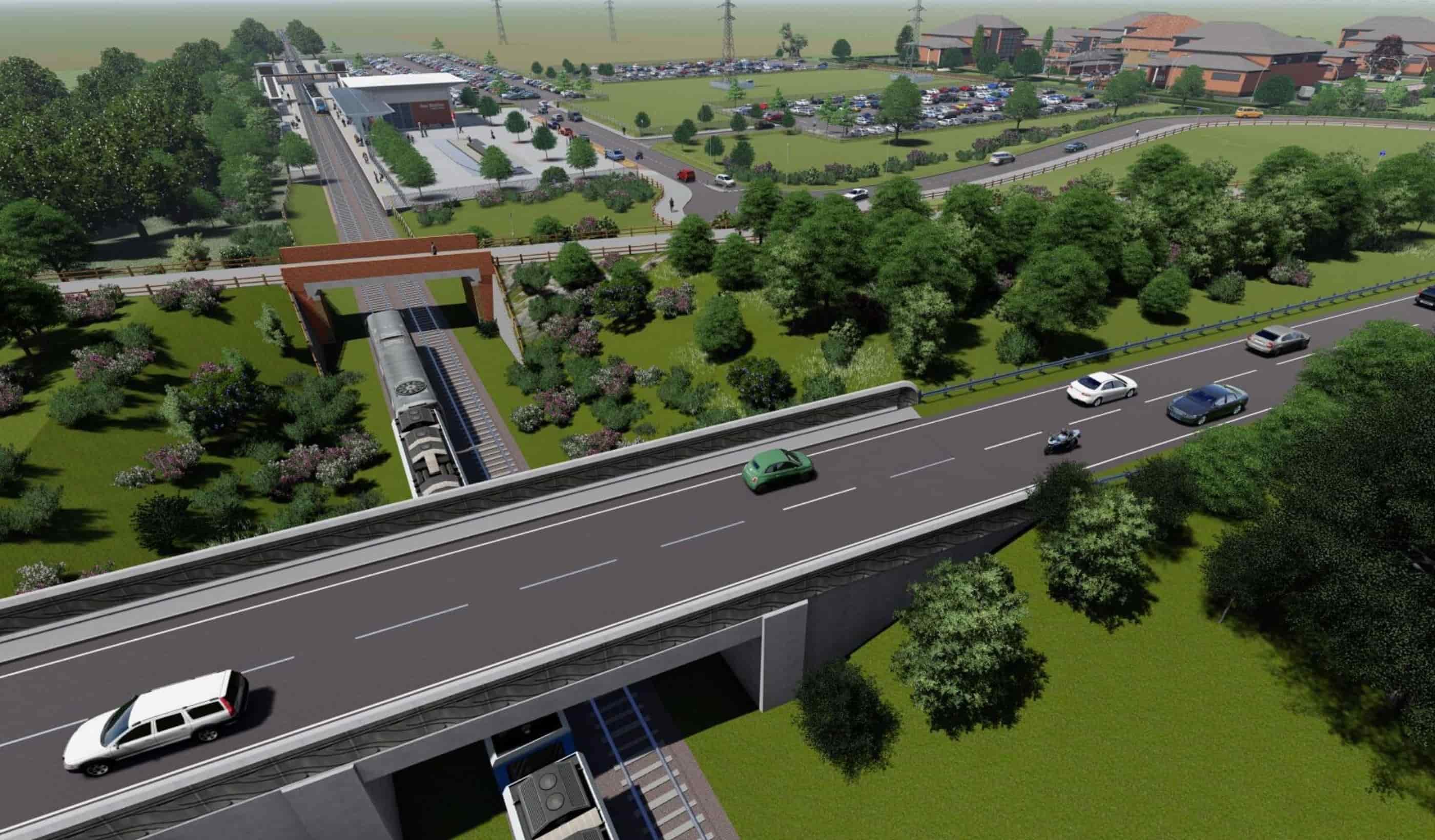At a Glance
-
455K
Square Feet
-
125
Residential Units
- Location
- Boston, Massachusetts
- Offices
-
- Location
- Boston, Massachusetts
- Offices
Share
Dock Square
With a name derived from its waterfront location, Dock Square harkens back to 17th century Boston. This six-story residential project is an ultra-luxury condo development designed to sit atop the existing Dock Square Garage, immediately behind historic Quincy Market. It aims to enliven the experience along the Rose Kennedy Greenway, updating the dreary existing building face with an active street front.
Masking the garage facade with an articulated metal screen, our team provided architecture, interior design, and landscape architecture services to integrate the form of the existing garage with the new residential component. Working with a triangular site and base geometry of the garage, the residential tower above was designed as a V-shaped bar reaching down to the ground plane towards Faneuil Hall creating a new plaza with a sculptural water feature at the retail frontage. The residential stories above step back from the Market to the South allowing sunlight onto the amenity deck and a lower massing along Clinton Street. Speaking to Boston’s history, the outer facing elevations show a modern take on a punched window surrounded by a warm metal panel to blend with the areas prominent red brick style. The interior facing elevations of the building transition to an undulating glassy skin that wraps the amenities courtyard at the garage roof deck for a sleek, modern finish.
Upon completion, this project will usher in new life for what was previously an eyesore in Boston’s bustling center.
At a Glance
-
455K
Square Feet
-
125
Residential Units
- Location
- Boston, Massachusetts
- Offices
-
- Location
- Boston, Massachusetts
- Offices
Share
David Kadish, Principal, Architecture
Design is in the details. Even the smallest elements can have a big impact on how you experience architecture.
James Gray, Senior Principal, Architecture
Housing satisfies a universal human need, and in that mandate there is the challenge I relish: design solutions at a range of scales, from the individual eye and hand to the macro level of a city.
Meagan Sippel, Associate, Architecture
I enjoy collaborating with multidisciplinary teams to bring clients’ projects to life and enhance the communities they serve.
Robert Corning, Senior Principal, Community Development
I work with clients to develop compelling exterior environments that improve the quality of life in our communities.
Through the elegance of simple details, architecture becomes a canvas for innovative solutions that respond to community aspirations.
We’re better together
-
Become a client
Partner with us today to change how tomorrow looks. You’re exactly what’s needed to help us make it happen in your community.
-
Design your career
Work with passionate people who are experts in their field. Our teams love what they do and are driven by how their work makes an impact on the communities they serve.























