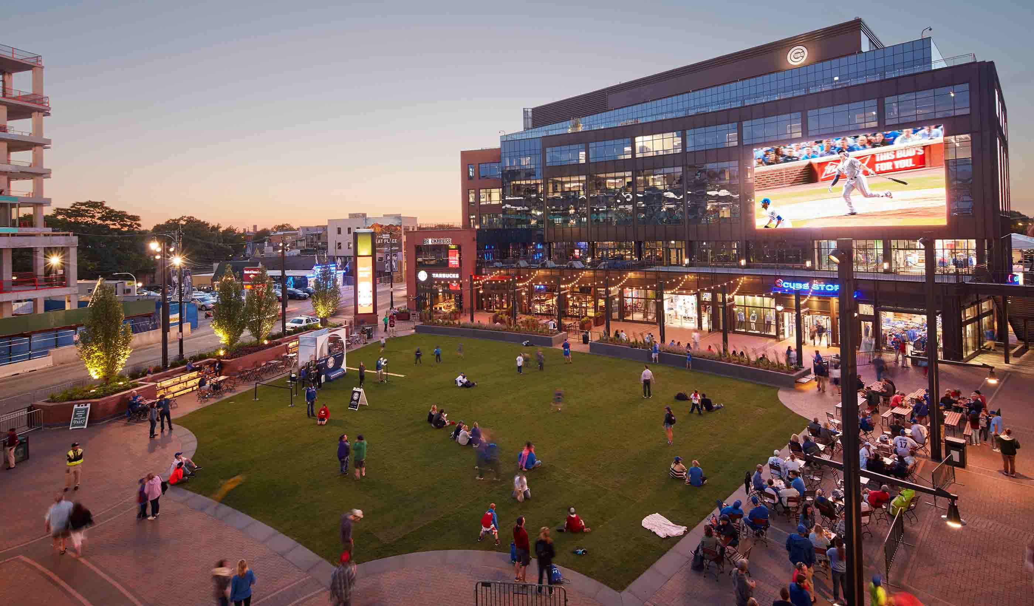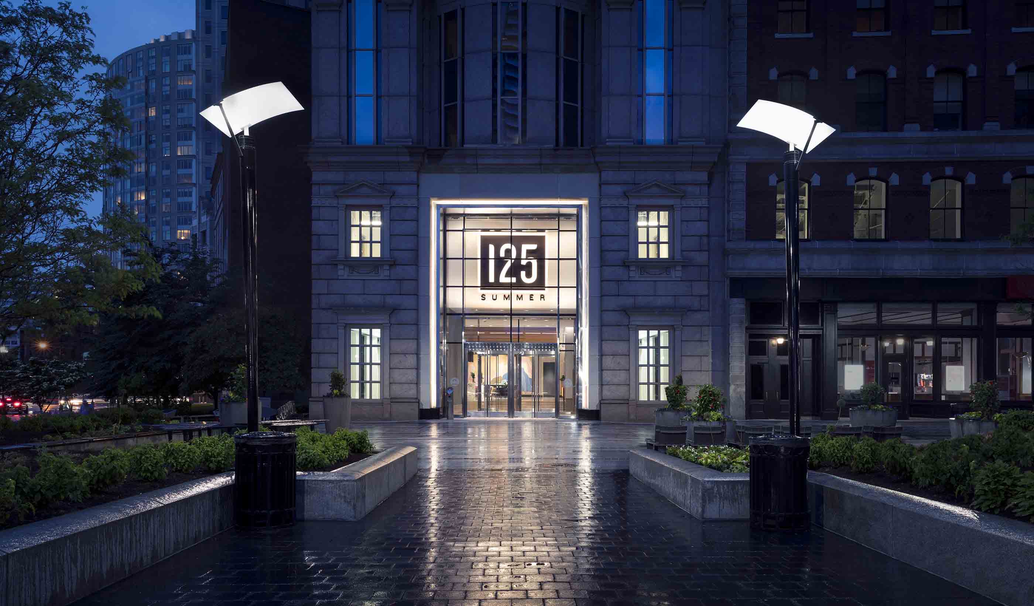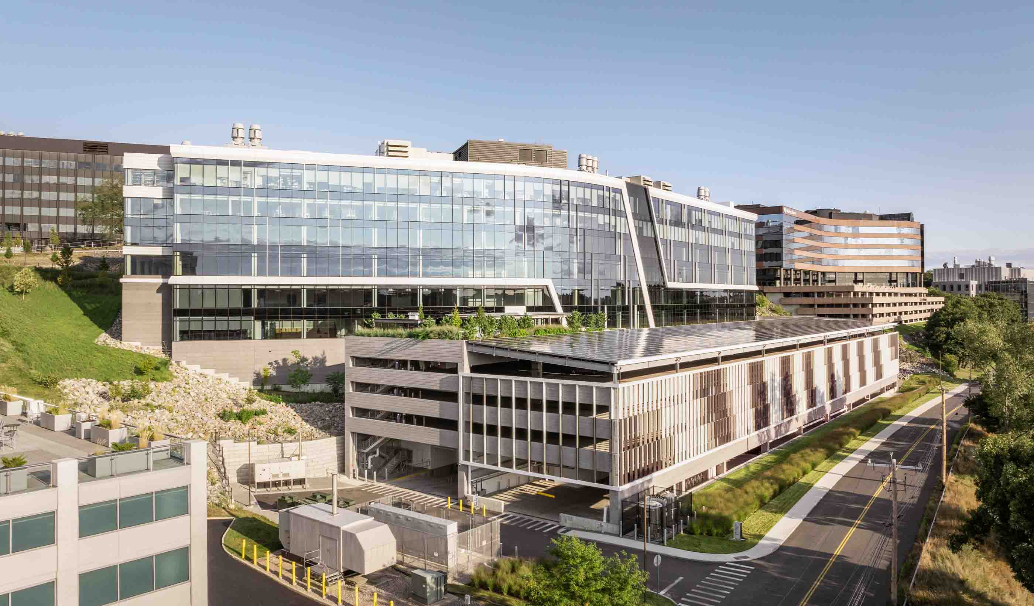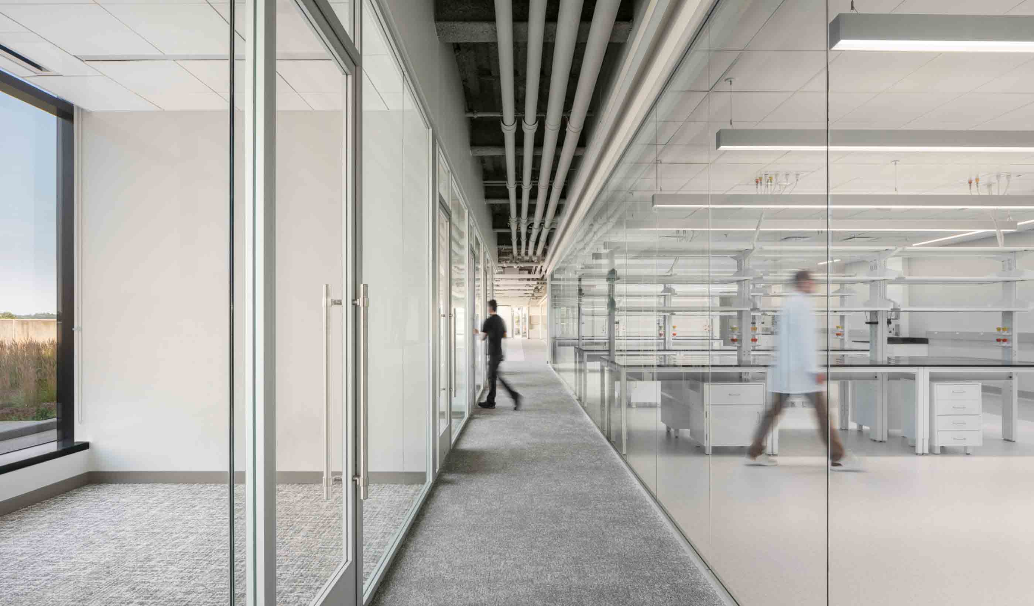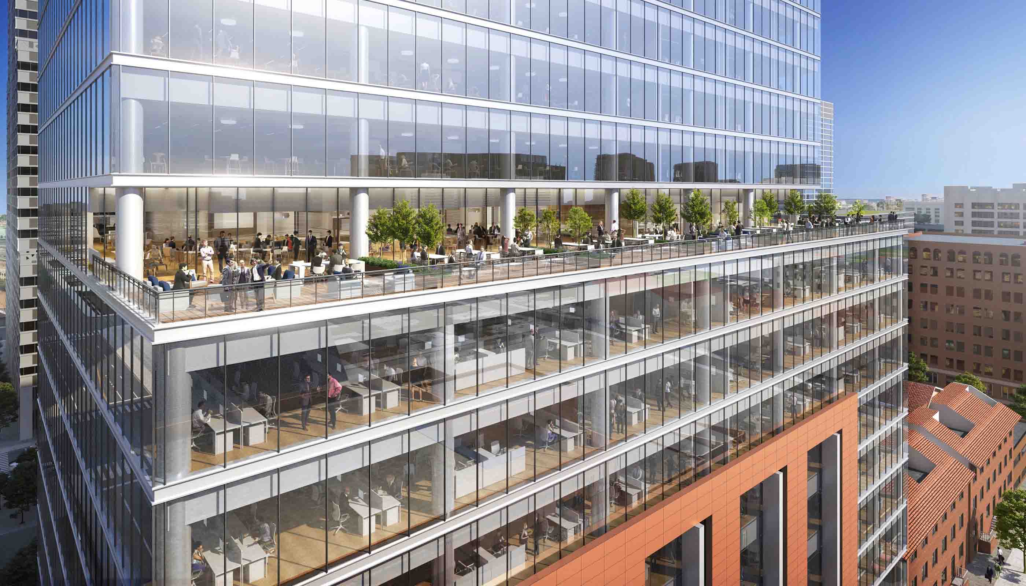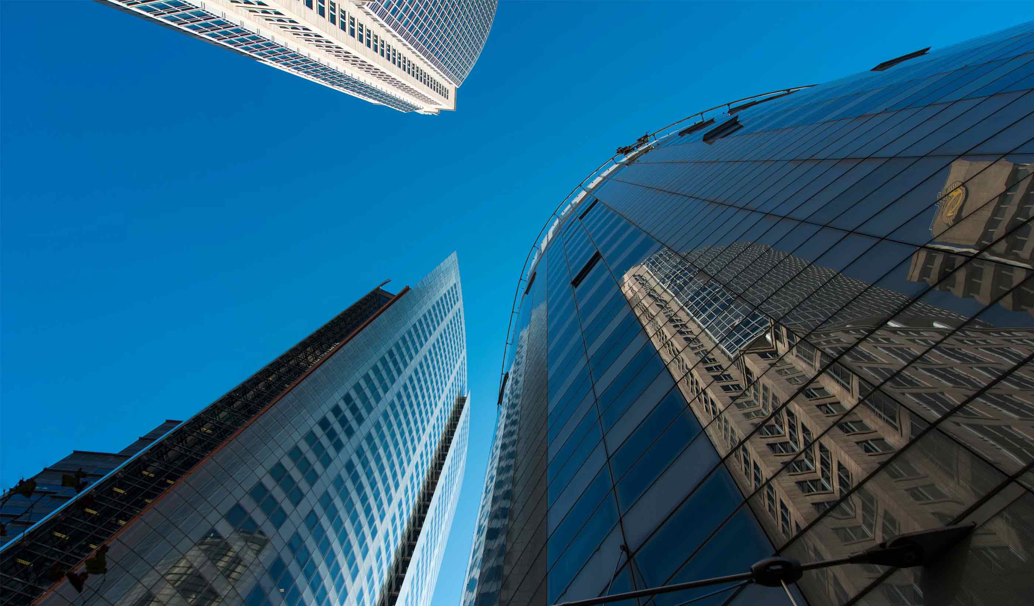At a Glance
-
27.2K
Square Feet
- Location
- Austin, Texas
- Offices
-
-
Client
-
-
Confidential
-
- Location
- Austin, Texas
- Offices
- Client
-
- Confidential
Share
Workplace Office Design
When our client secured a new site within a large, newly re-positioned office campus, it was a great opportunity. The site would accommodate both their laboratory space and its required adjacent loading dock as well as a full-floor office suite for their quickly expanding team of engineers. They brought in our Workplace Interiors group to help reimagine the space and create a fun, vibrant space to attract and retain talent.
Our job? Interior design. We highlighted a strong desire for attractive views from the break room and gaming areas. By positioning the training room adjacent to these spaces with glass doors between them, we provided users the ability to combine all three zones for key town hall meetings. There are no private offices, allowing every workstation to be placed along the perimeter for equal access to daylight, and moveable glass markerboards encourage collaboration and provide acoustical and visual separation between personal workspaces and circulation. Being on one floor also made new, highly-coveted conference, scrum, and telephone rooms of varying sizes easily available.
Through a collaborative visioning process, we introduced a variety of furniture types( supporting different work style preferences) as well as a music theme that captured concepts employees wanted their workplace to embody— collaboration, innovation, and work hard/play hard—and translated them into the comfortable, Austin-like vibe they desired.
At a Glance
-
27.2K
Square Feet
- Location
- Austin, Texas
- Offices
-
-
Client
-
-
Confidential
-
- Location
- Austin, Texas
- Offices
- Client
-
- Confidential
Share
We’re better together
-
Become a client
Partner with us today to change how tomorrow looks. You’re exactly what’s needed to help us make it happen in your community.
-
Design your career
Work with passionate people who are experts in their field. Our teams love what they do and are driven by how their work makes an impact on the communities they serve.
