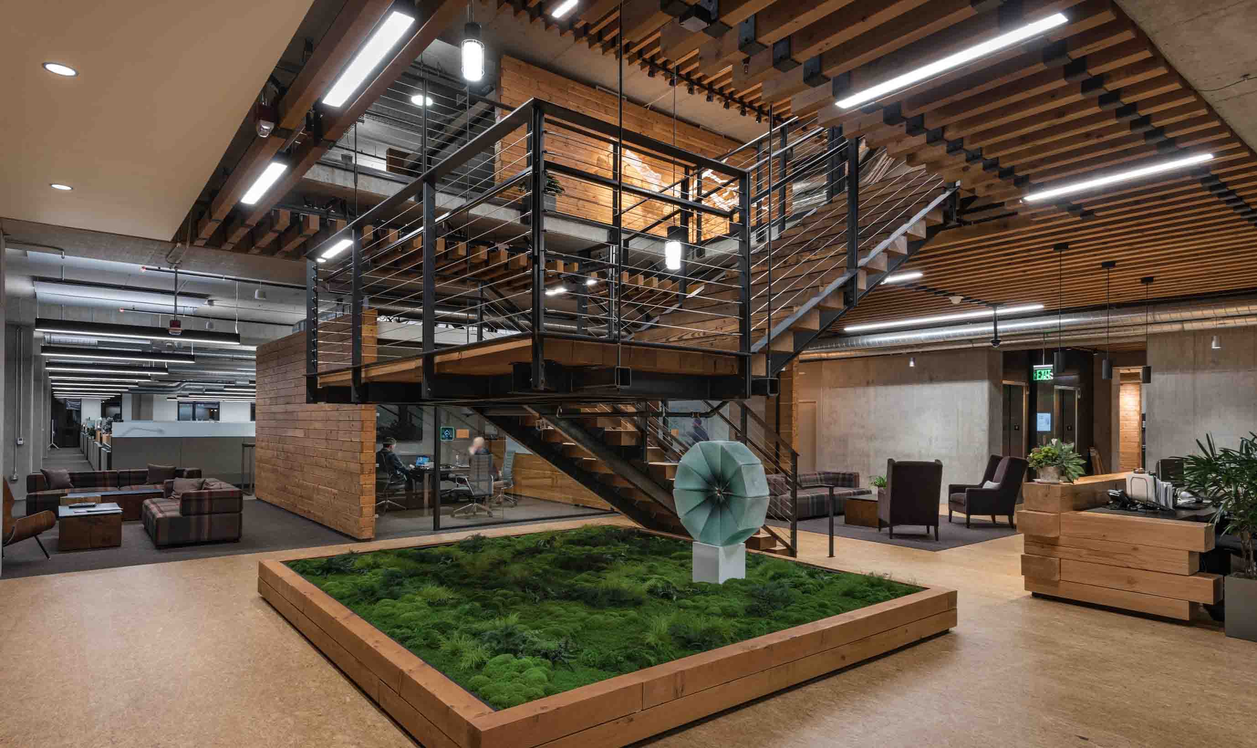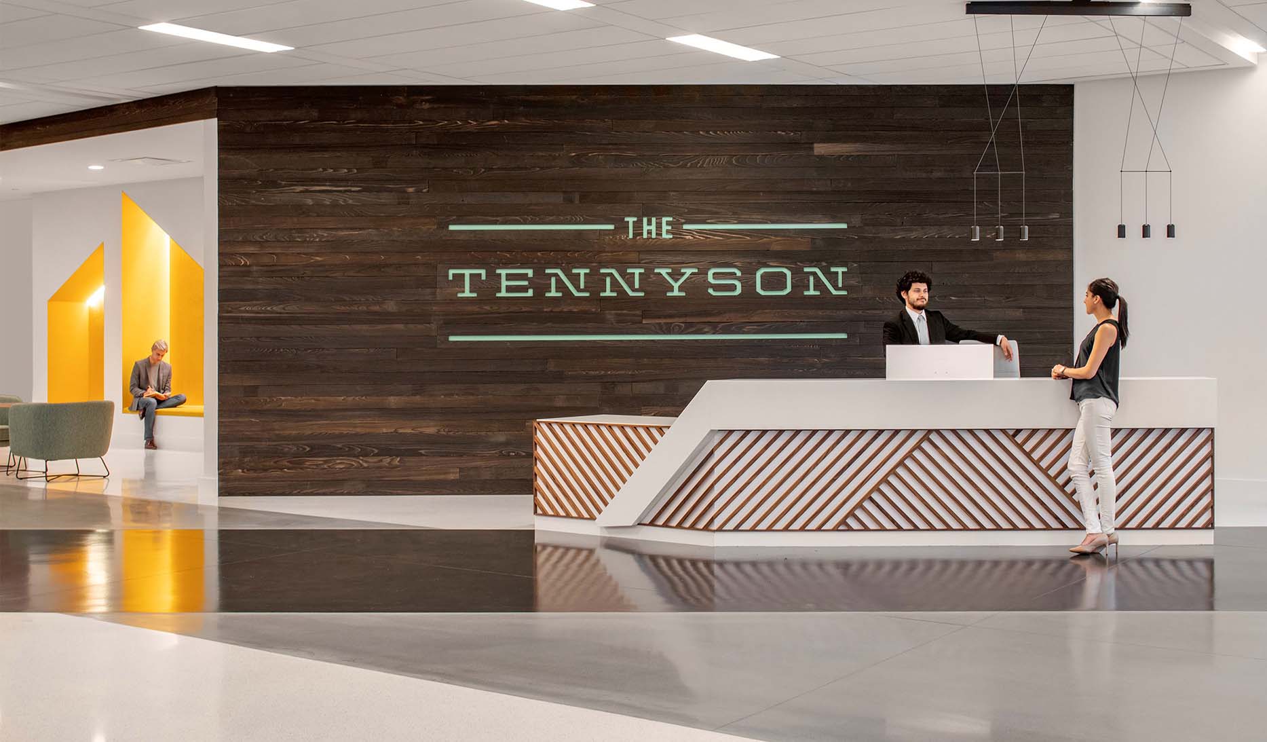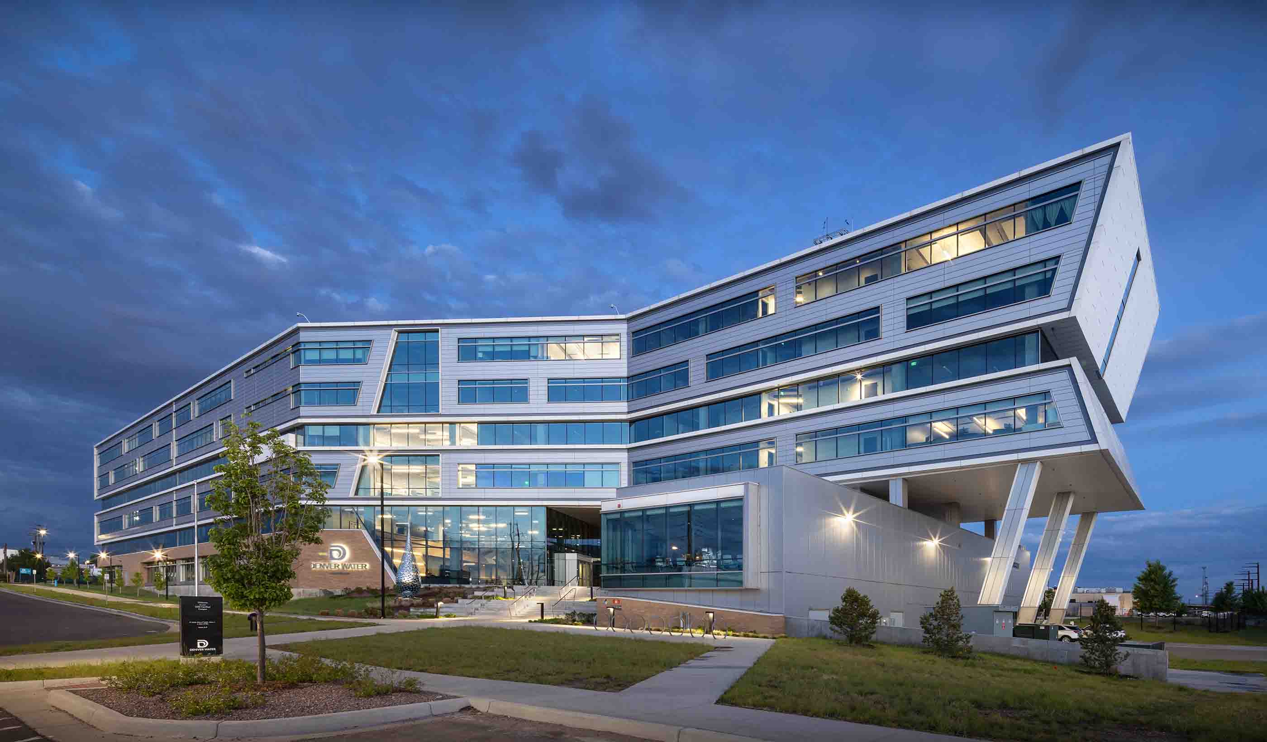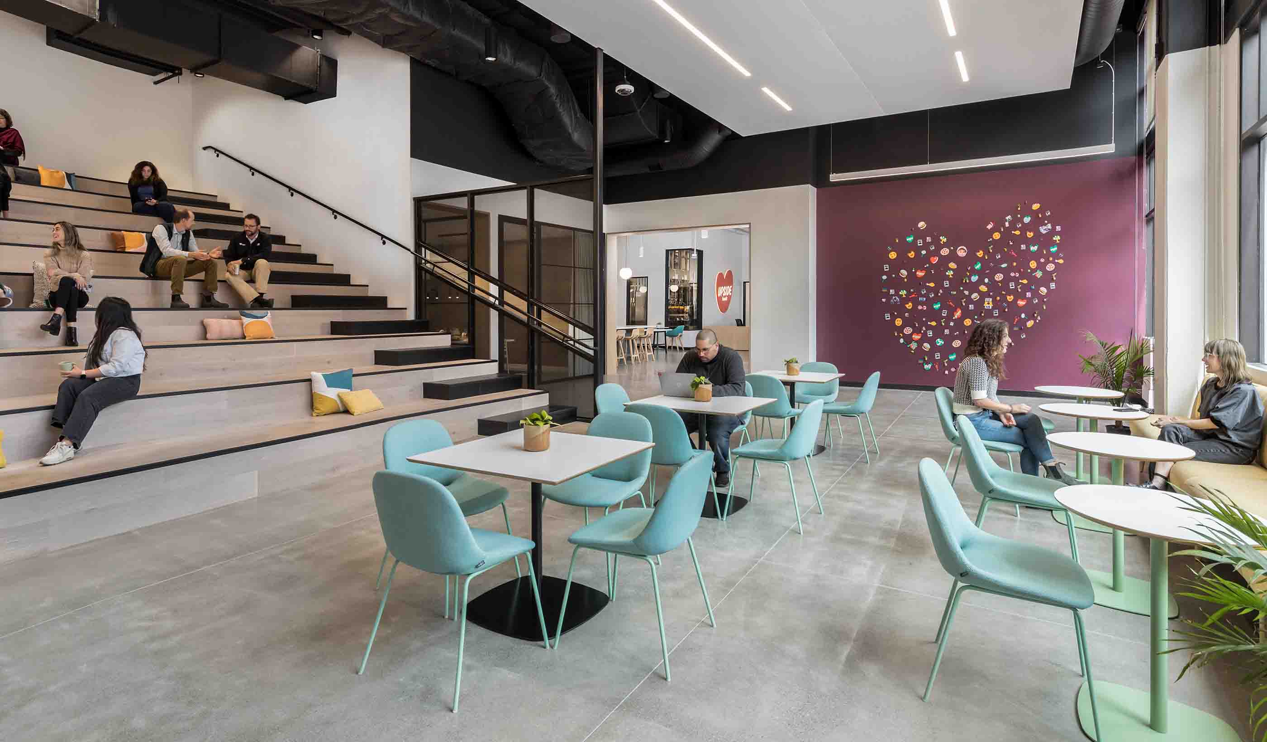At a Glance
-
65K
Square Feet
- Location
- Boulder, Colorado
- Offices
-
-
Client
-
-
Confidential
-
- Location
- Boulder, Colorado
- Offices
- Client
-
- Confidential
Share
Railyard-inspired Office Design
When our client selected the Railyards at S’Park for their Boulder office relocation, the design was inspired by the railroad tracks to the east of the building that runs through the city. The interior design inspiration grew to the Western Railroad and helped define the materiality of the space as well as the function.
Each floor has an individual theme: the “receiving yard” for the first-floor lobby and commons, “classification yards” for the workspaces and “depot” for the fourth floor’s conference and retreat spaces. The “receiving yard” takes a cue from a train station platform and the famous look of a railyard roundhouse. Colorful shipping containers and rail tracks became the inspiration to incorporate these important elements throughout the floors and the recycled railcar flooring creates the staircase that extends up to the fourth floor to create a relaxing and inviting space for employees.
The client’s expectation moving forward is that no employees will be required to come into the office. The design supports a cultural mindset that when employees are there, they are there to collaborate, meet with clients, attend events, and socialize. This unique approach to their workspace means very few open offices and more spaces where teams can book rooms, desks, or collaborative spaces that best fit their needs that day, week, or month. The best part? This project is certified LEED-CI Gold.
At a Glance
-
65K
Square Feet
- Location
- Boulder, Colorado
- Offices
-
-
Client
-
-
Confidential
-
- Location
- Boulder, Colorado
- Offices
- Client
-
- Confidential
Share
Emily Richards, Principal, Workplace & Office Market Leader (US West)
We have the chance to make people’s work lives more interesting—this drives me to think through every little move we make in design.
Rachel Fitzgerald , Senior Principal, Discipline Lead, Lighting
I love that my work blends science and technology with design and experience.
We’re better together
-
Become a client
Partner with us today to change how tomorrow looks. You’re exactly what’s needed to help us make it happen in your community.
-
Design your career
Work with passionate people who are experts in their field. Our teams love what they do and are driven by how their work makes an impact on the communities they serve.























