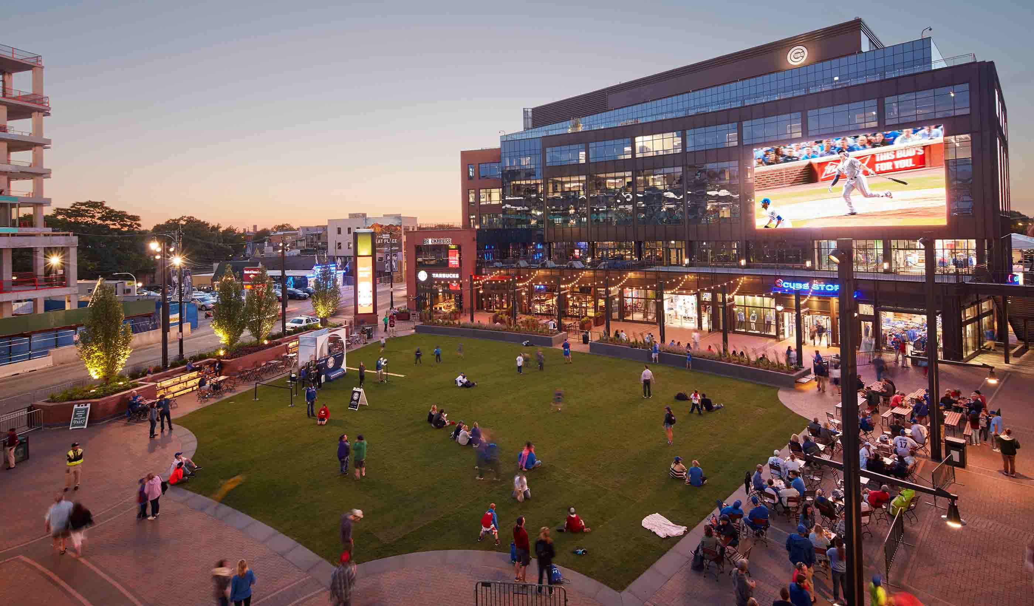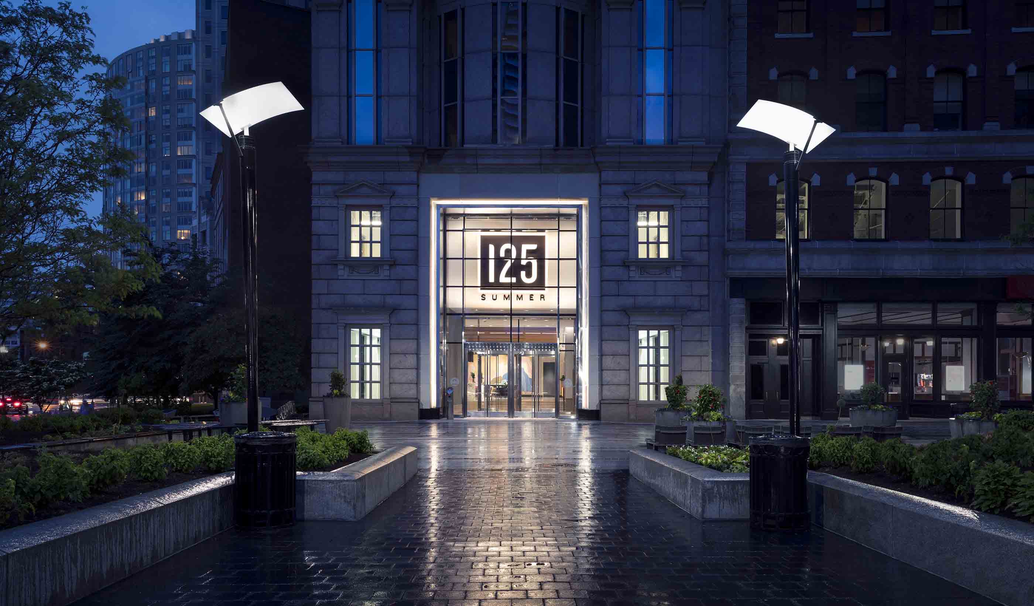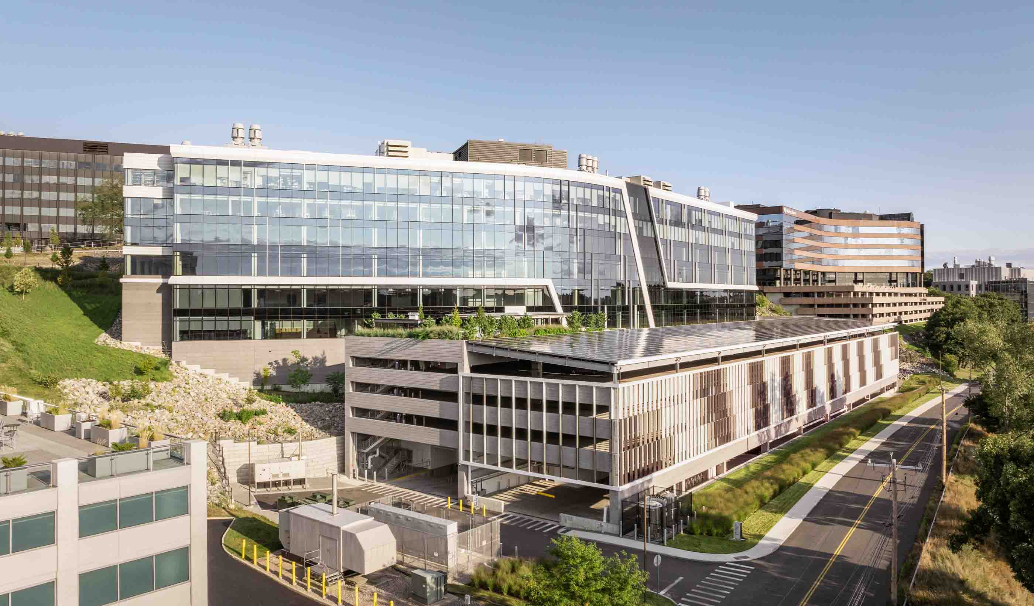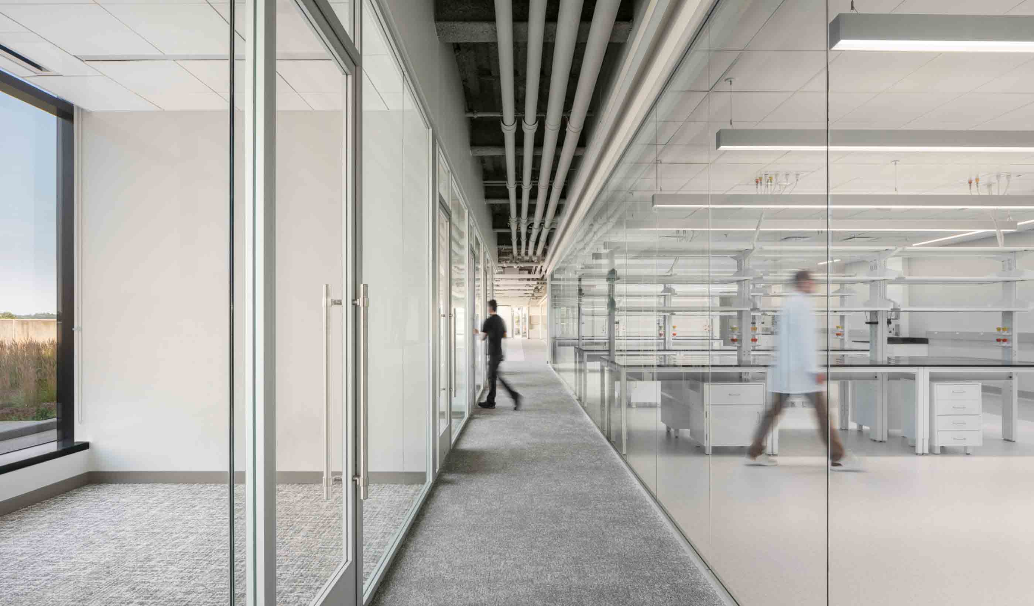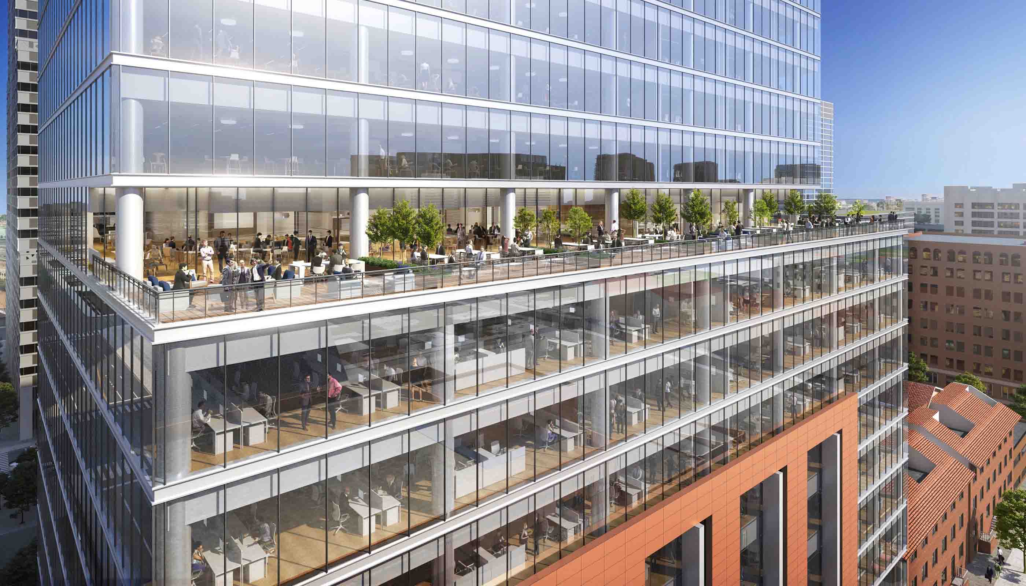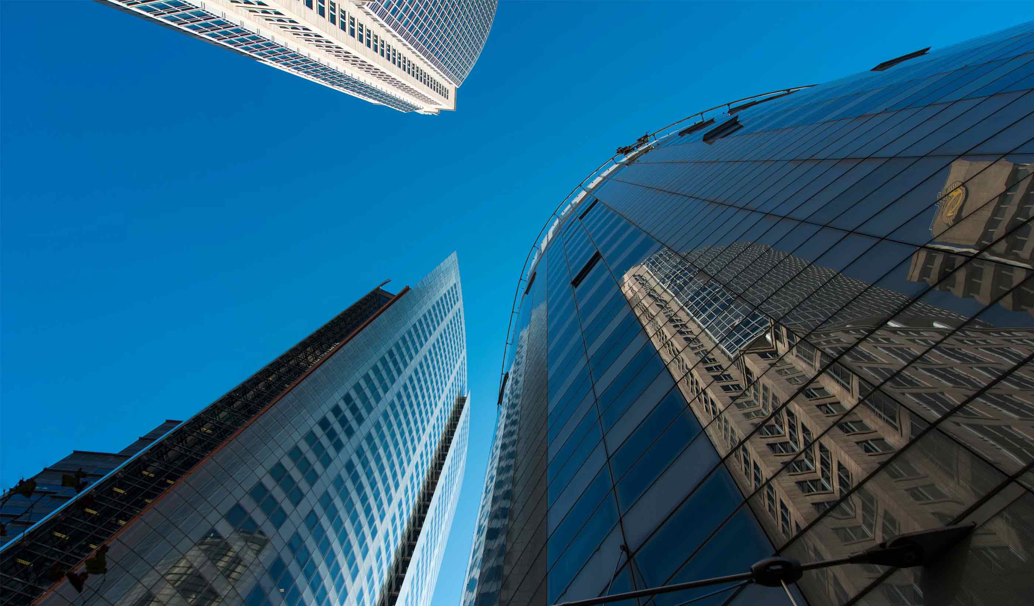At a Glance
-
125K
Square Feet
- Location
- Waltham, Massachusetts
- Offices
-
- Location
- Waltham, Massachusetts
- Offices
Share
Clarks North American Headquarters
In late 2012, Clarks begin investigating their real estate options—to move or renovate their North American headquarters. Their existing space was in a historic brick-and-beam character building, much loved by the staff. A “soulless” office building wouldn’t cut it for Clarks’ culture. We helped them consider multiple options, ultimately selecting the historic Polaroid building in Waltham.
On the new property, a dramatic four-level glass entry atrium dubbed as “the Street” serves not only as a beacon, but the anchor of arrival and an homage to the company’s original location in Britain. In the center, we designed a second, larger space with a 2,500-square-foot, dividable showroom opening onto a large gathering area with video wall to promote inclusion and collaboration.
Additional design elements include a roof deck with outdoor meeting spaces, a patio off the main café, a gas fireplace for the living room on the Street, and four large monitor skylights for ample natural light.
Our contributions to the revitalization of this historic building reinforces Clarks’ commitment to the greater Boston community and provides them with a space for continued growth and expression of their brand.
Stantec collaborated with SGA the base building architect on modifications to meet Clarks program requirements.
At a Glance
-
125K
Square Feet
- Location
- Waltham, Massachusetts
- Offices
-
- Location
- Waltham, Massachusetts
- Offices
Share
Kristin Boudreau, Principal, Interior Design
We’re lucky because our team is so collaborative—we’re constantly growing and learning from one another.
We’re better together
-
Become a client
Partner with us today to change how tomorrow looks. You’re exactly what’s needed to help us make it happen in your community.
-
Design your career
Work with passionate people who are experts in their field. Our teams love what they do and are driven by how their work makes an impact on the communities they serve.
