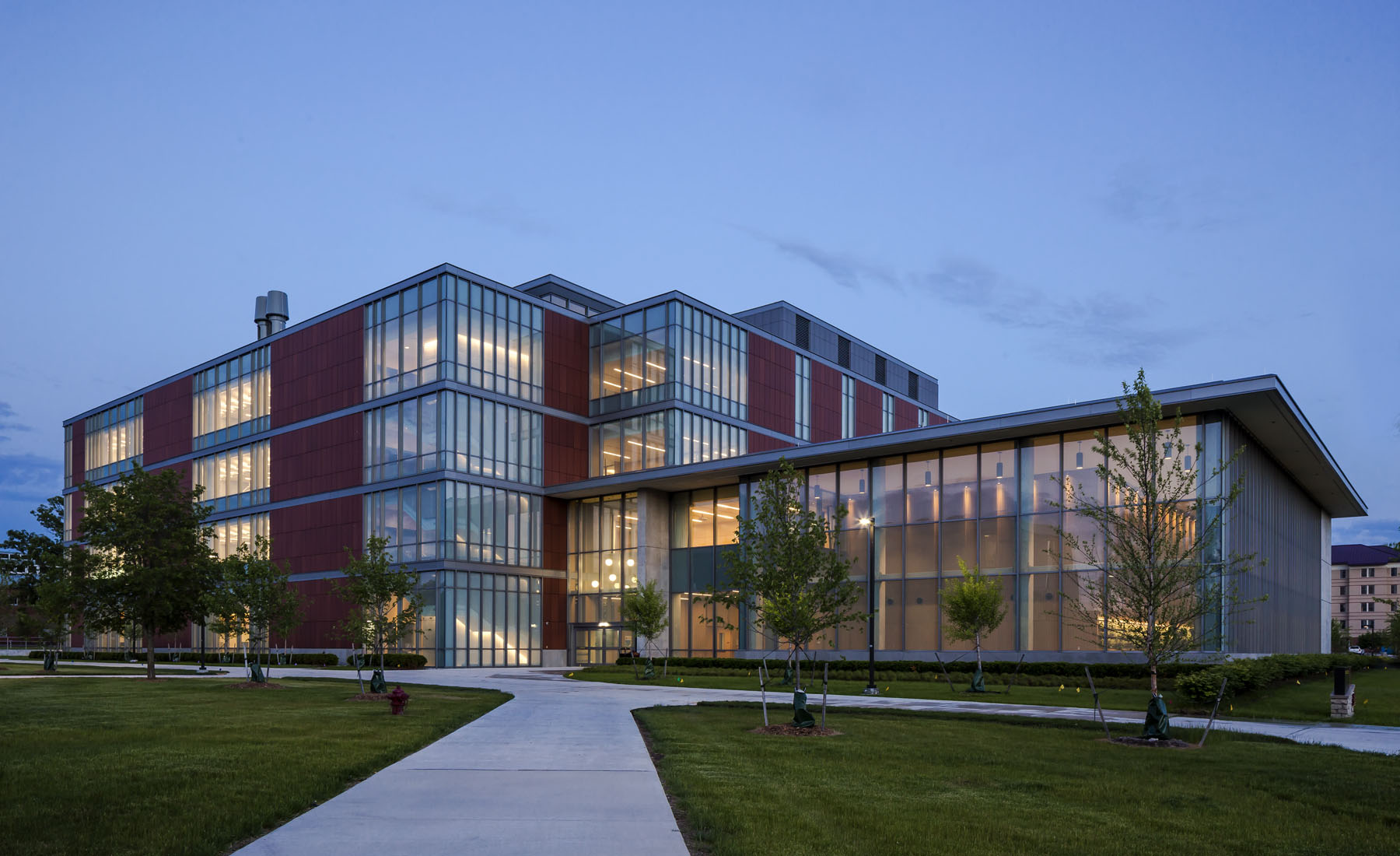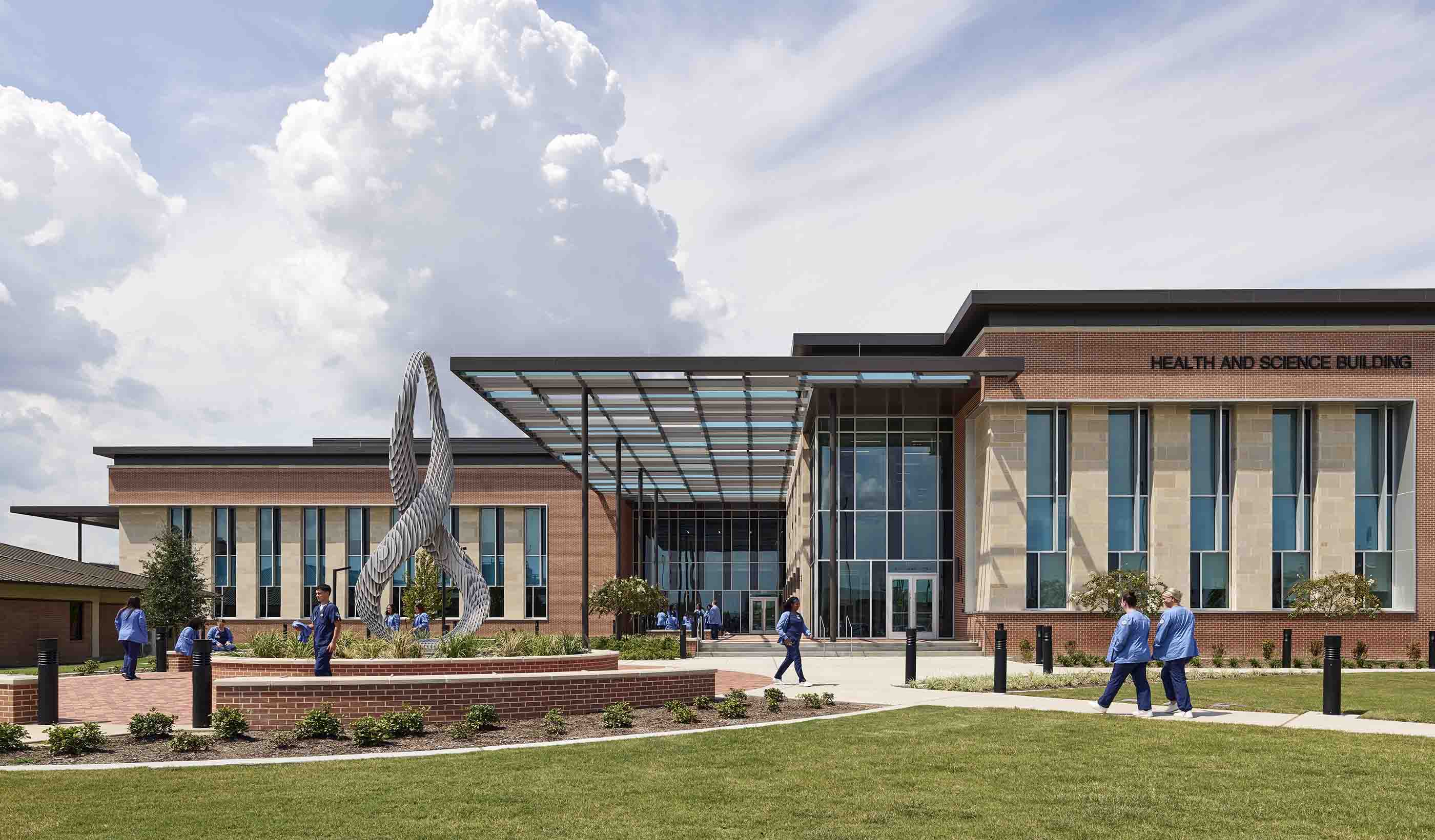At a Glance
-
28K
SF Addition
-
78K
SF Renovation
-
$33M
Construction Value
- Location
- Kenosha, Wisconsin
- Offices
-
-
Award
-
2016 AGC of Wisconsin Build Wisconsin Award "General Contractor – Commercial Projects - Renovation"
- Location
- Kenosha, Wisconsin
- Offices
- Award
- 2016 AGC of Wisconsin Build Wisconsin Award "General Contractor – Commercial Projects - Renovation"
Share
Carthage College - Straz Science Center
Since its construction in 1961 the David A. Straz, Jr., Center for Natural and Social Sciences has undergone only minor renovations and upgrades. But recent growth in enrollment had Carthage College renovating and expanding the building—transforming it into a modern, open, and transparent learning facility. Something that put science on display.
Labs contain exposed building systems painted to match the underside of the structure. Varied ceiling planes washed by a large partially-recessed light fixture accentuate clustered entrances to the instructional spaces. Custom wood benches, flush wood paneling, and tackable surfaces flank the entrances, doubling as both wayfinding guides and functional space.
On opposite sides of the corridor in the east addition, faculty offices and research labs share collaborative zones (that occupy the voids between). These student-centered spaces look out onto Lake Michigan and utilize changes in height, material, and lighting to set them apart from the main corridor.
These additions to the Straz Center modernize it and help Carthage College keep their students immersed in science.
At a Glance
-
28K
SF Addition
-
78K
SF Renovation
-
$33M
Construction Value
- Location
- Kenosha, Wisconsin
- Offices
-
-
Award
-
2016 AGC of Wisconsin Build Wisconsin Award "General Contractor – Commercial Projects - Renovation"
- Location
- Kenosha, Wisconsin
- Offices
- Award
- 2016 AGC of Wisconsin Build Wisconsin Award "General Contractor – Commercial Projects - Renovation"
Share
Michael Reagan, Vice President, Buildings
The laboratories we plan and design may ultimately contribute to the discovery of something that will significantly and positively impact our lives.
We’re better together
-
Become a client
Partner with us today to change how tomorrow looks. You’re exactly what’s needed to help us make it happen in your community.
-
Design your career
Work with passionate people who are experts in their field. Our teams love what they do and are driven by how their work makes an impact on the communities they serve.























