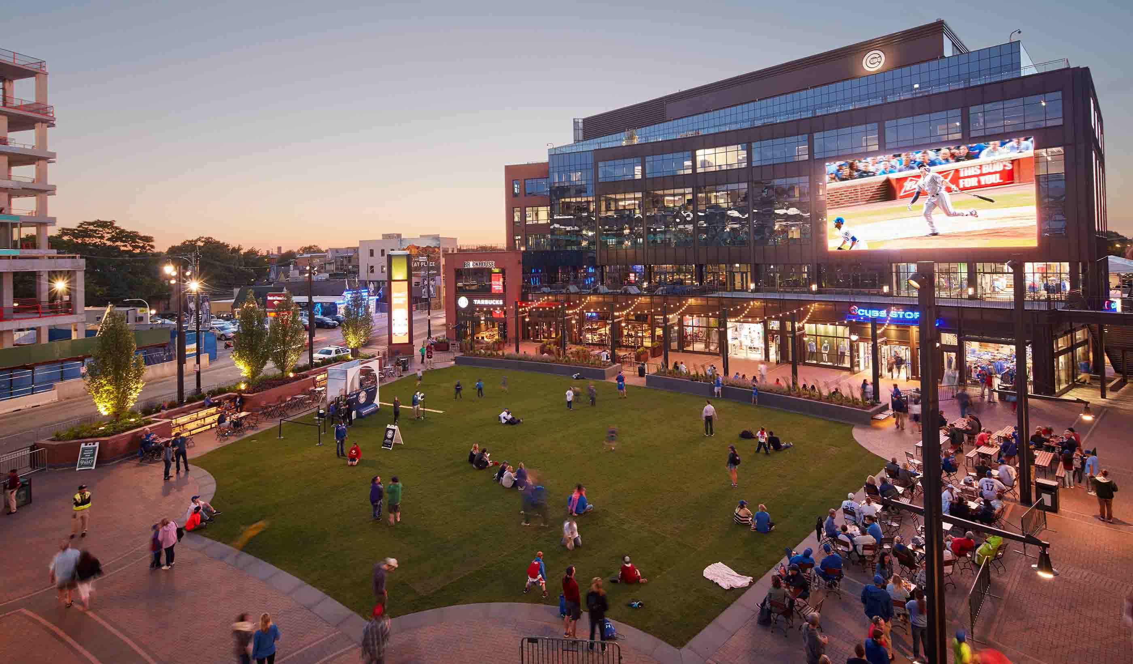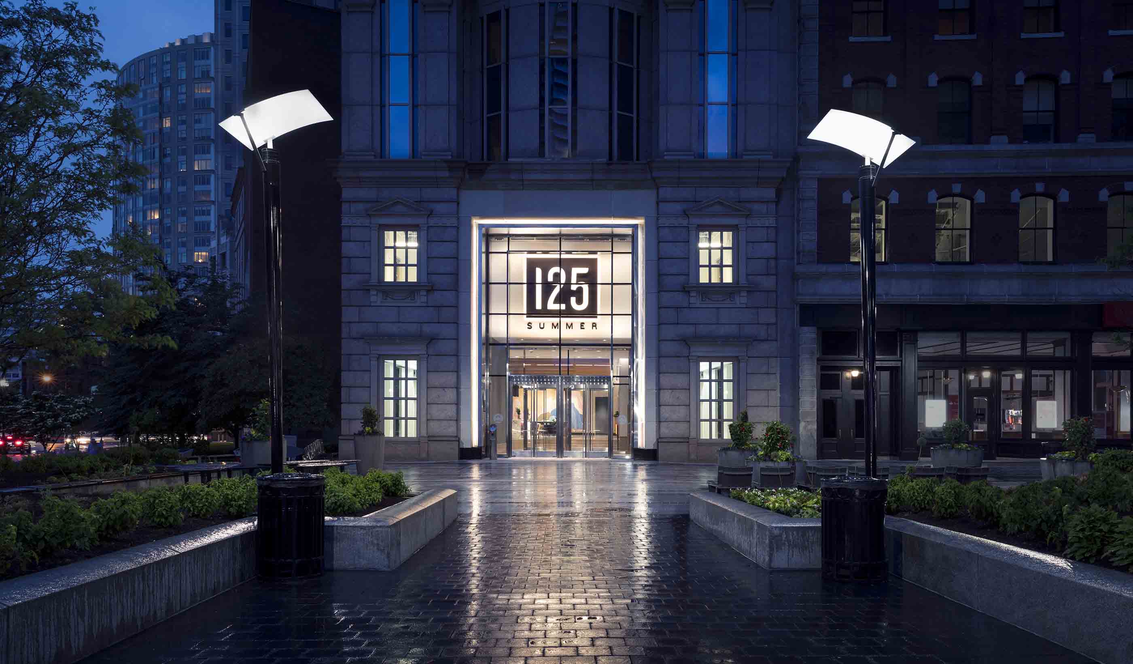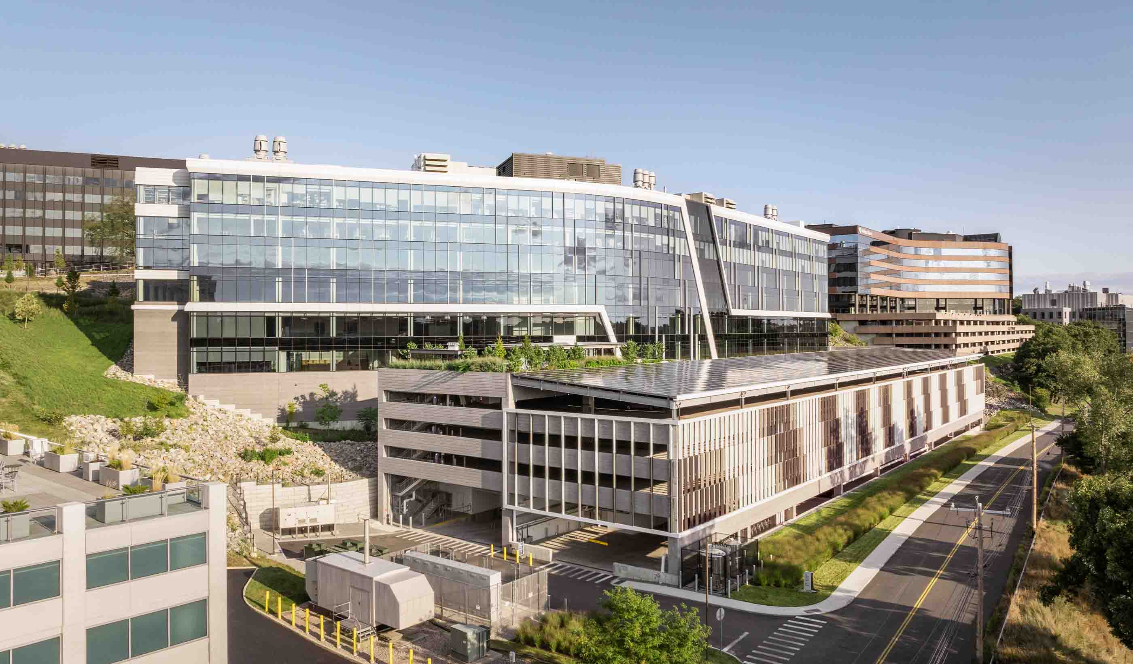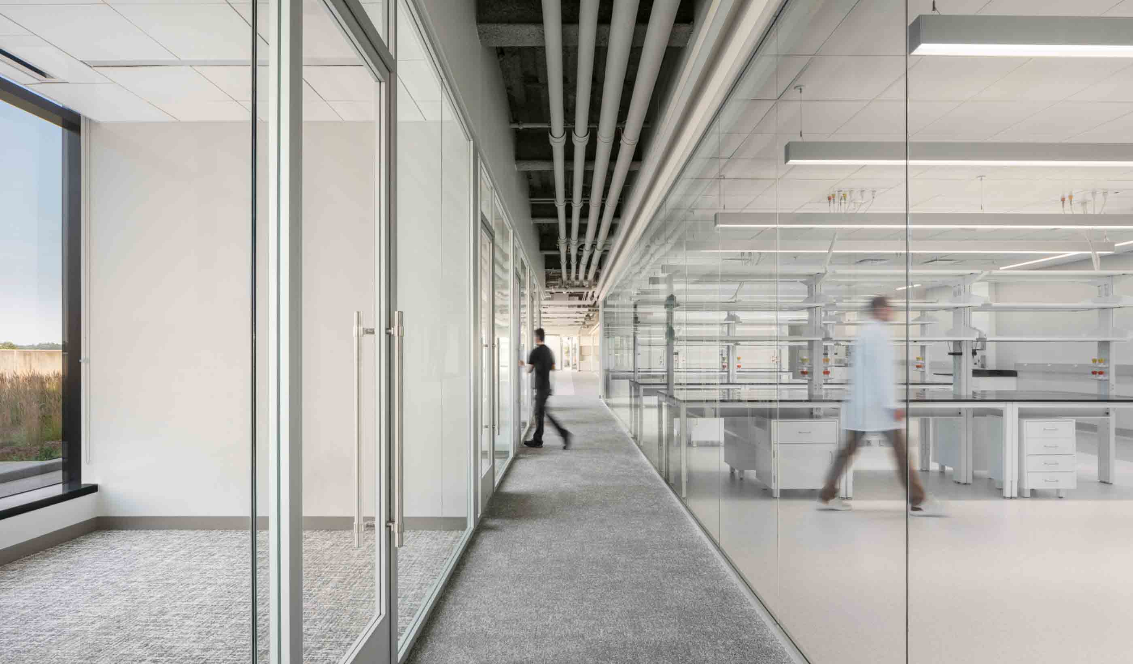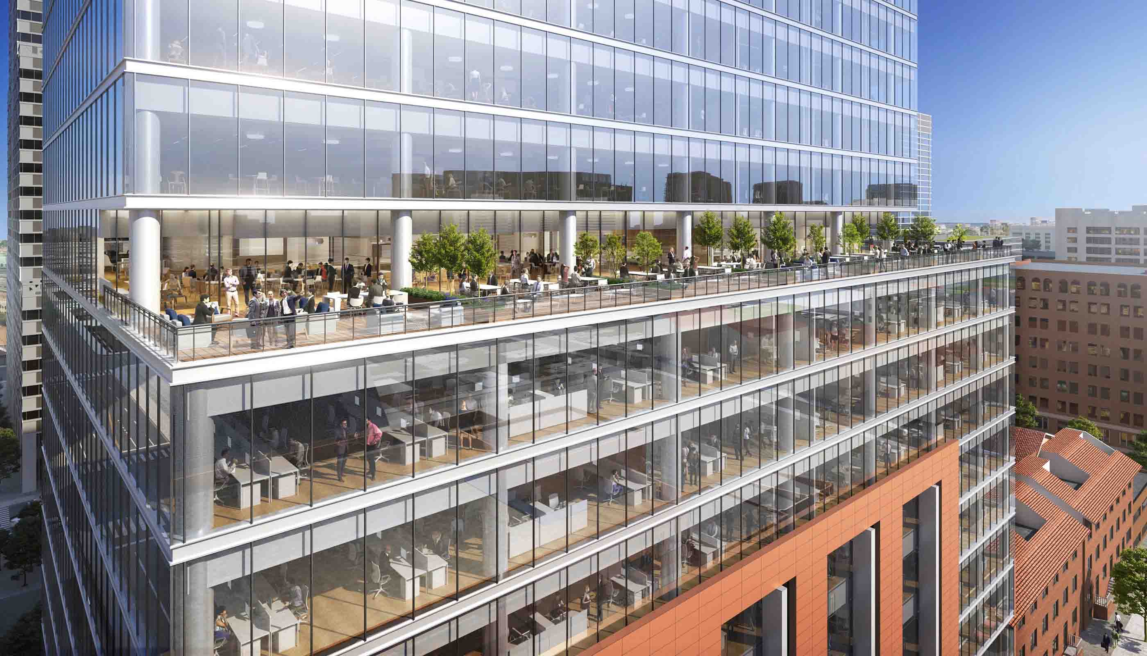At a Glance
-
200K
Square Feet
-
$56M
Project Cost
- Location
- Itasca, Illinois
- Offices
-
-
Client
-
-
American Academy of Pediatrics
-
-
Partners
-
-
JLL, OPUS Group
-
-
Awards
-
The Smartest, Sleekest & Healthiest Workplaces in DuPage, Favorite Workplace in DuPage County, 2020
-
-
ALA Design Awards, Merit Award, Commercial/Industrial, Office Building, 2020
-
-
Chicago Commercial Real Estate Awards, Build to Suit Project of the Year, 2017-18
- Location
- Itasca, Illinois
- Offices
- Client
-
- American Academy of Pediatrics
- Partners
-
- JLL, OPUS Group
- Awards
- The Smartest, Sleekest & Healthiest Workplaces in DuPage, Favorite Workplace in DuPage County, 2020
- ALA Design Awards, Merit Award, Commercial/Industrial, Office Building, 2020
- Chicago Commercial Real Estate Awards, Build to Suit Project of the Year, 2017-18
Share
American Academy of Pediatrics Headquarters
The American Academy of Pediatrics needed a new headquarters. Their goal? Something more than just an office building—a space that enabled enhancements in pediatric health. Located on a 13-acre parcel in the southwest quadrant of the Hamilton Lakes Business Park in Itasca, Illinois, the new headquarters was designed to support 650 employees and a conference.
The building, centrally situated on the site, takes full advantage of its exposure to the sun. Patterns of glass panels and colored fins surround the façade, dynamically changing as both pedestrians and the sun move around the curved exterior. The building’s interior includes a member's lounge, fully-equipped nursing mother’s rooms, a fitness center, simulation studios, a focus group space, an outdoor meeting area, a cafeteria, a catering facility, a two-story atrium lobby, and centrally-located offices to provide all employees with equal access to daylight.
The design creates a flexible, innovative space that embraces the latest technologies to inspire employees and academy members—and to recruit the industry’s top talent.
At a Glance
-
200K
Square Feet
-
$56M
Project Cost
- Location
- Itasca, Illinois
- Offices
-
-
Client
-
-
American Academy of Pediatrics
-
-
Partners
-
-
JLL, OPUS Group
-
-
Awards
-
The Smartest, Sleekest & Healthiest Workplaces in DuPage, Favorite Workplace in DuPage County, 2020
-
-
ALA Design Awards, Merit Award, Commercial/Industrial, Office Building, 2020
-
-
Chicago Commercial Real Estate Awards, Build to Suit Project of the Year, 2017-18
- Location
- Itasca, Illinois
- Offices
- Client
-
- American Academy of Pediatrics
- Partners
-
- JLL, OPUS Group
- Awards
- The Smartest, Sleekest & Healthiest Workplaces in DuPage, Favorite Workplace in DuPage County, 2020
- ALA Design Awards, Merit Award, Commercial/Industrial, Office Building, 2020
- Chicago Commercial Real Estate Awards, Build to Suit Project of the Year, 2017-18
Share
Angie Lee, Vice President, Buildings, Global Workplace & Office Leader
I love collaborating with smart people to embrace the creative process of melding innovative solutions with pragmatic approaches. That’s when art meets science and magic happens.
Ken Novak, Senior Associate, Senior Project Manager
Design isn’t the creation of new things that just look good, it’s finding solutions that happen to appeal to the senses.
We’re better together
-
Become a client
Partner with us today to change how tomorrow looks. You’re exactly what’s needed to help us make it happen in your community.
-
Design your career
Work with passionate people who are experts in their field. Our teams love what they do and are driven by how their work makes an impact on the communities they serve.
