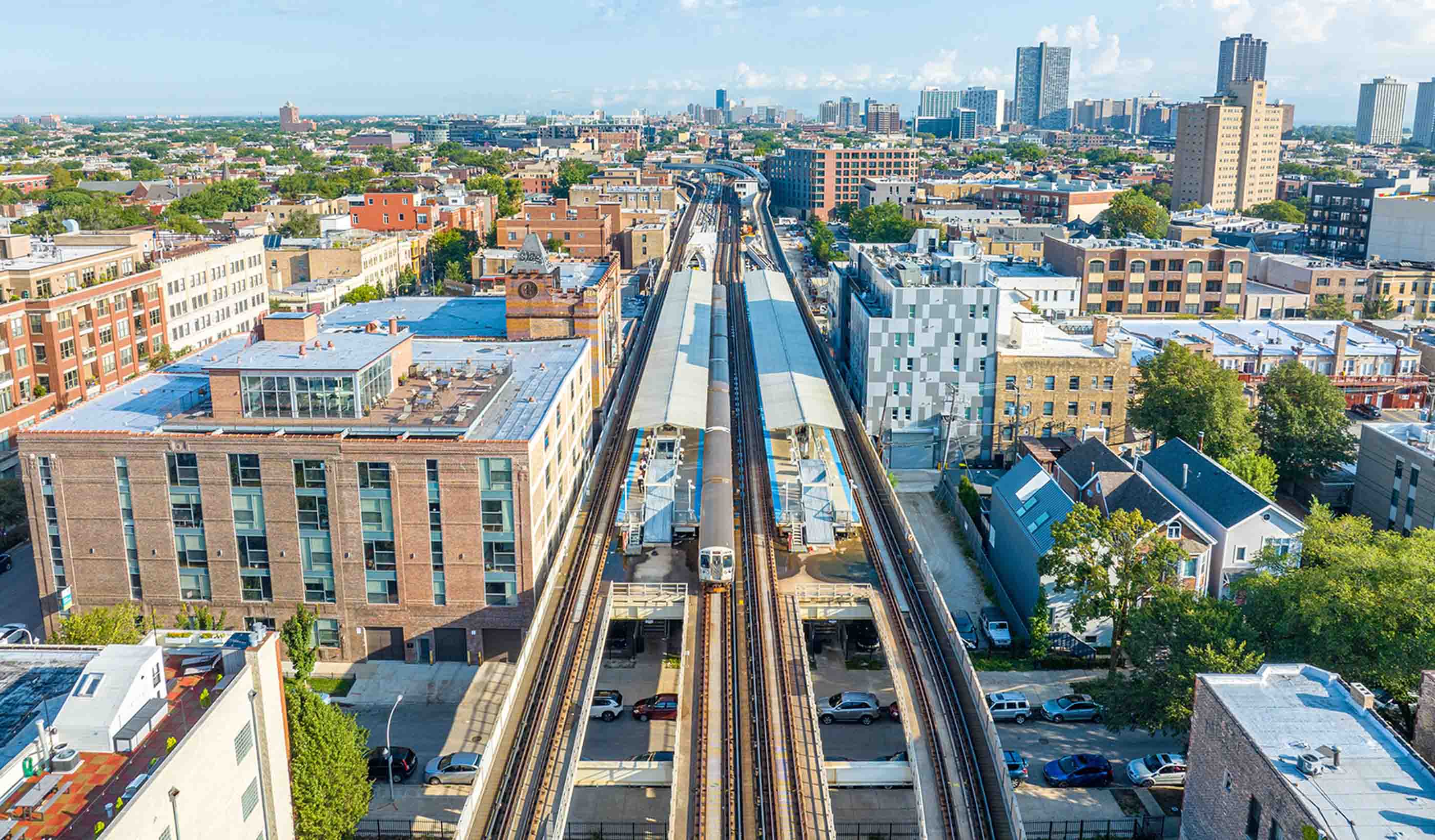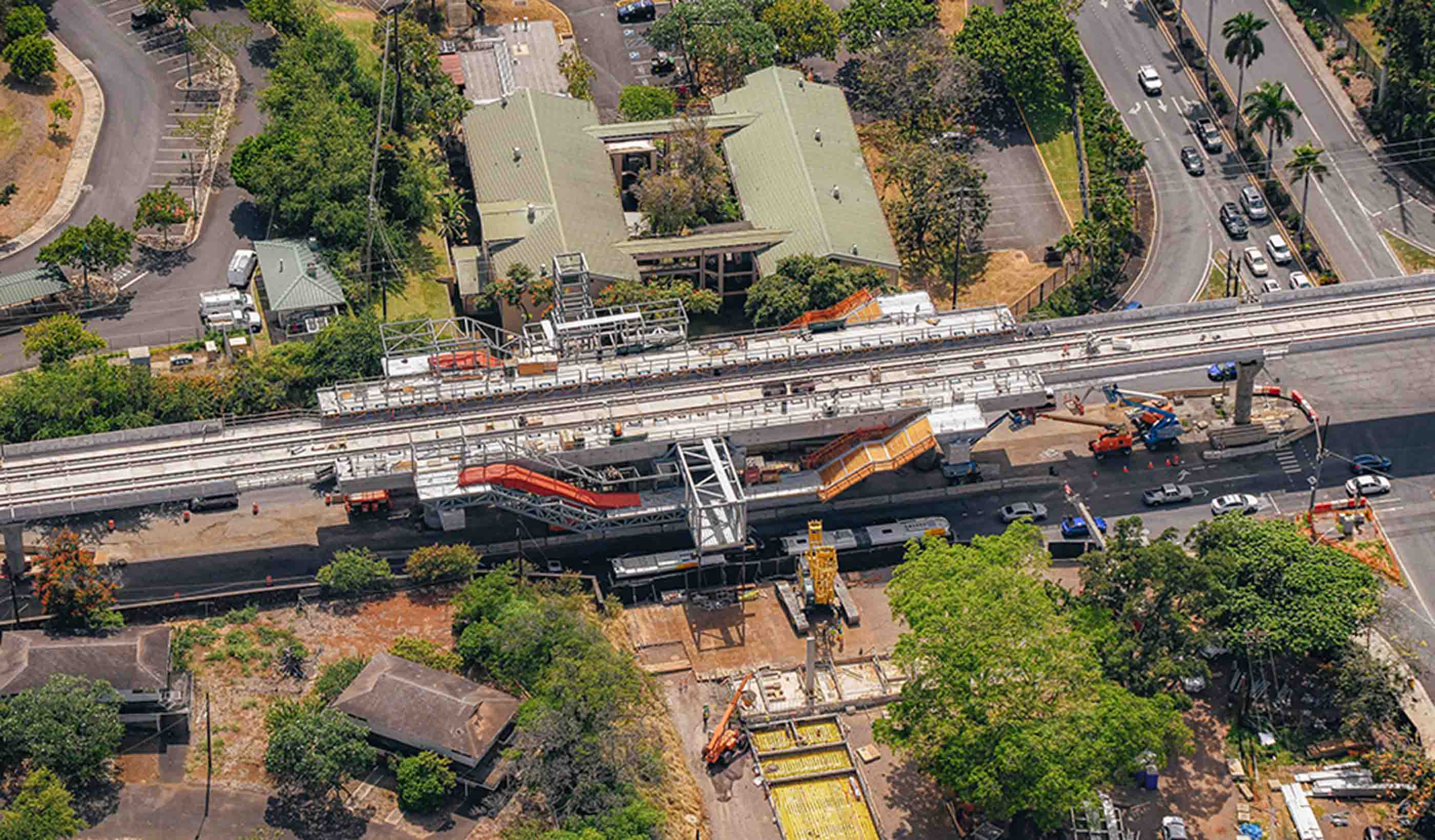At a Glance
-
$18M
Construction Value
-
23K
Daily Commuters
-
2,500
Square Feet Additional Circulation Space
- Location
- Queens, New York
- Offices
-
-
Architect
-
Stantec (AOR Transit) / Hill West Architects (Base Building)
- Location
- Queens, New York
- Offices
- Architect
- Stantec (AOR Transit) / Hill West Architects (Base Building)
Share
23-15 44th Drive Transit Improvements (Skyline Tower)
Following New York City zoning requirements, some new buildings are required to provide transit improvements on large developments or in specific areas of the city. In response to this, the subway improvements at 23-15 44th Drive (Skyline Tower) in Long Island City, Queens, includes the relocation of an existing subway station stair entrance to within the property and the inclusion of a new street level to platform level elevator. The aim is to provide American with Disabilities Act (ADA) accessibility to the Manhattan-bound E/M platform by relocating the street utilities and modifying the existing station infrastructure as required to provide the relocated entrance and connection to existing platform.
Our team is working in collaboration with the 23-15 44th Drive (Skyline Tower) developer (Risland / United Construction / FSA Capital), building architects (Hill West), structural engineers (DeSimone Consulting Engineers), and MEP engineers (Cosentini Associates) to provide a seamless connection from the New York City Transit station to the new entrance within the building and improve ADA accessibility at the station. We’re in charge of final design, construction documents, and construction support associated with the subway improvements.
At a Glance
-
$18M
Construction Value
-
23K
Daily Commuters
-
2,500
Square Feet Additional Circulation Space
- Location
- Queens, New York
- Offices
-
-
Architect
-
Stantec (AOR Transit) / Hill West Architects (Base Building)
- Location
- Queens, New York
- Offices
- Architect
- Stantec (AOR Transit) / Hill West Architects (Base Building)
Share
Anne Marie Edden, Principal, Architect
For every problem, I believe there is a design solution that can provide real value to the public realm.
Megan Lisbon, Associate, Senior Structural Engineer
The work we do improves the means of transportation in the community I live and work in—that keeps me motivated every day.
We’re better together
-
Become a client
Partner with us today to change how tomorrow looks. You’re exactly what’s needed to help us make it happen in your community.
-
Design your career
Work with passionate people who are experts in their field. Our teams love what they do and are driven by how their work makes an impact on the communities they serve.























