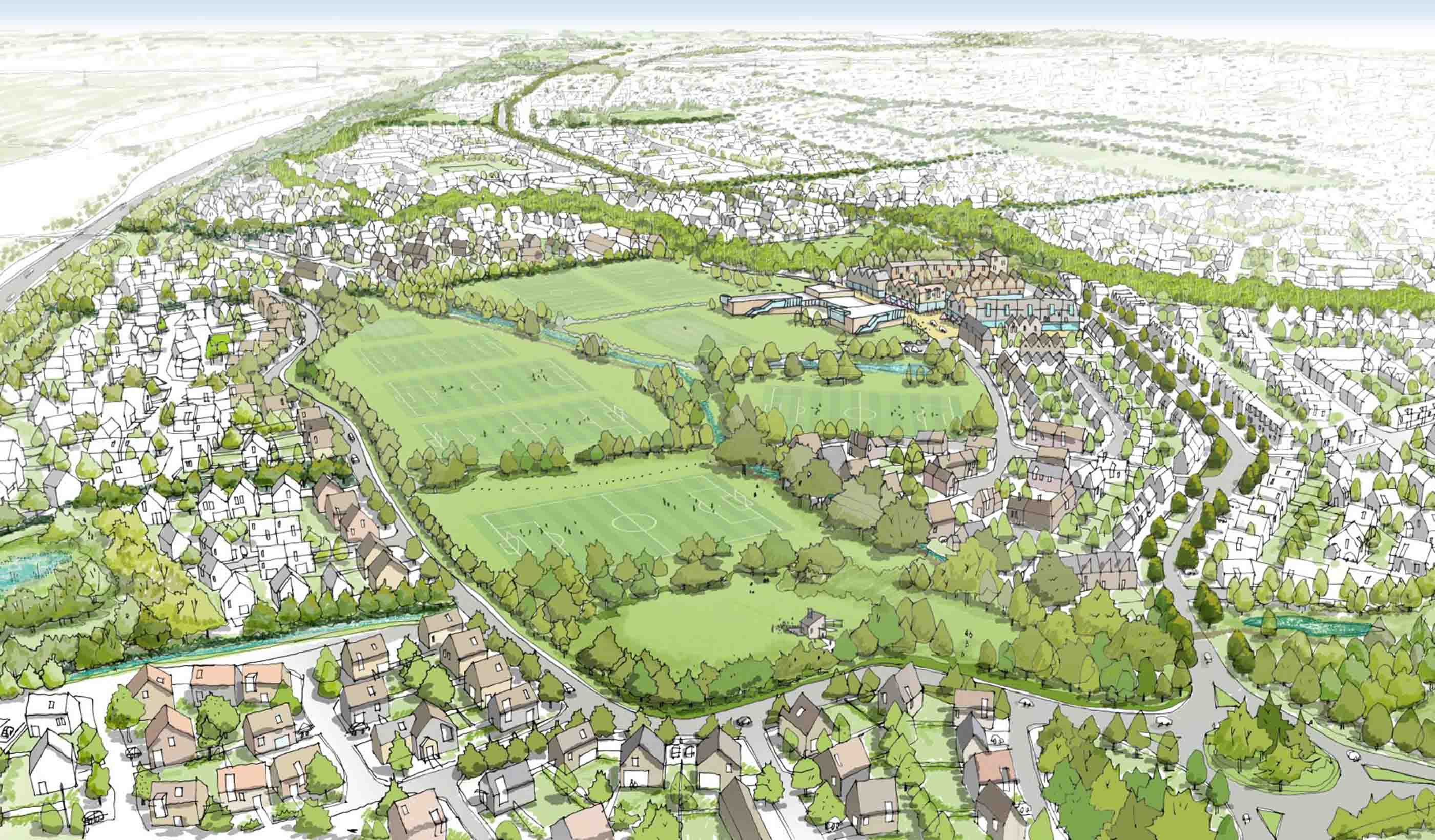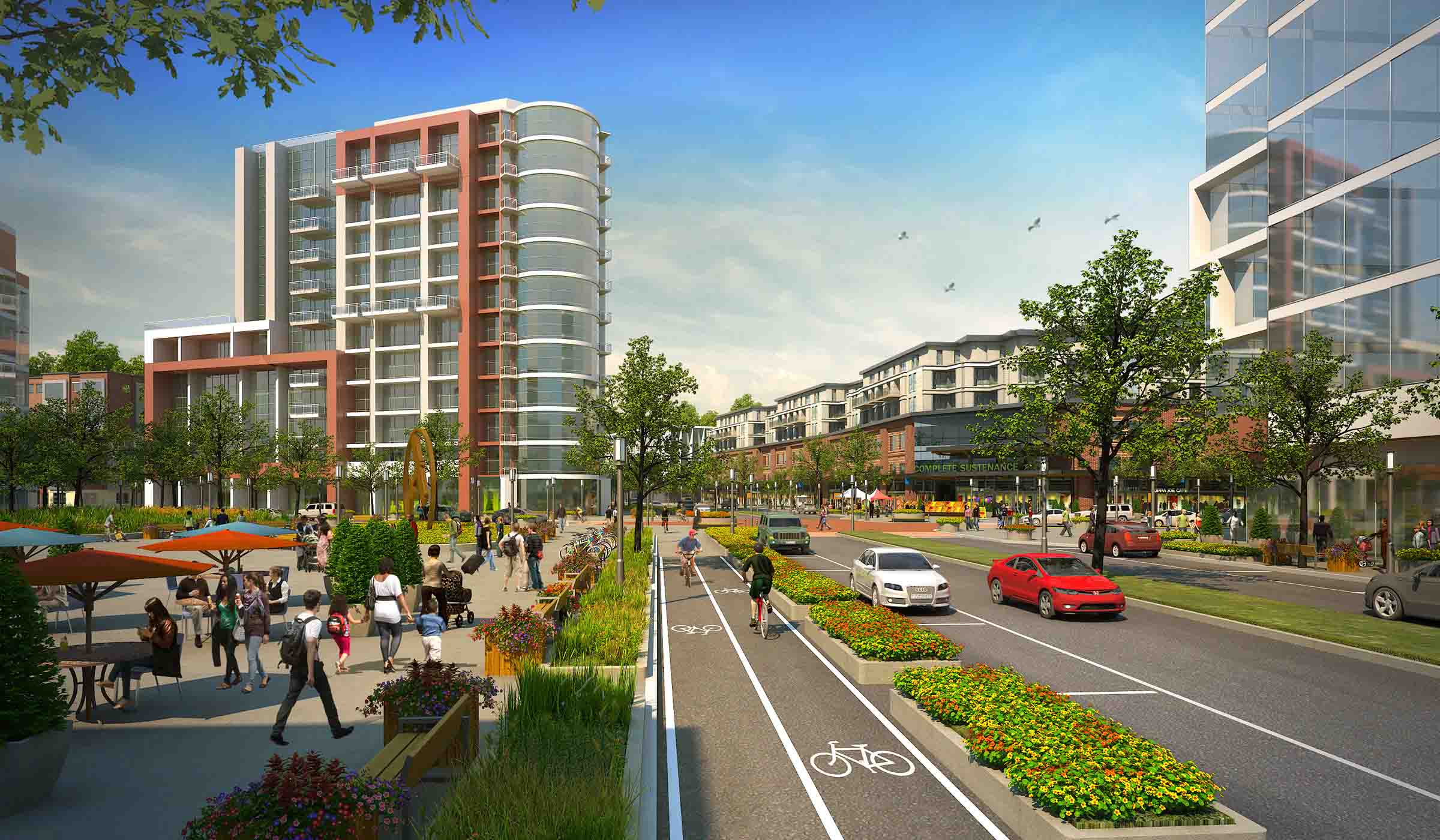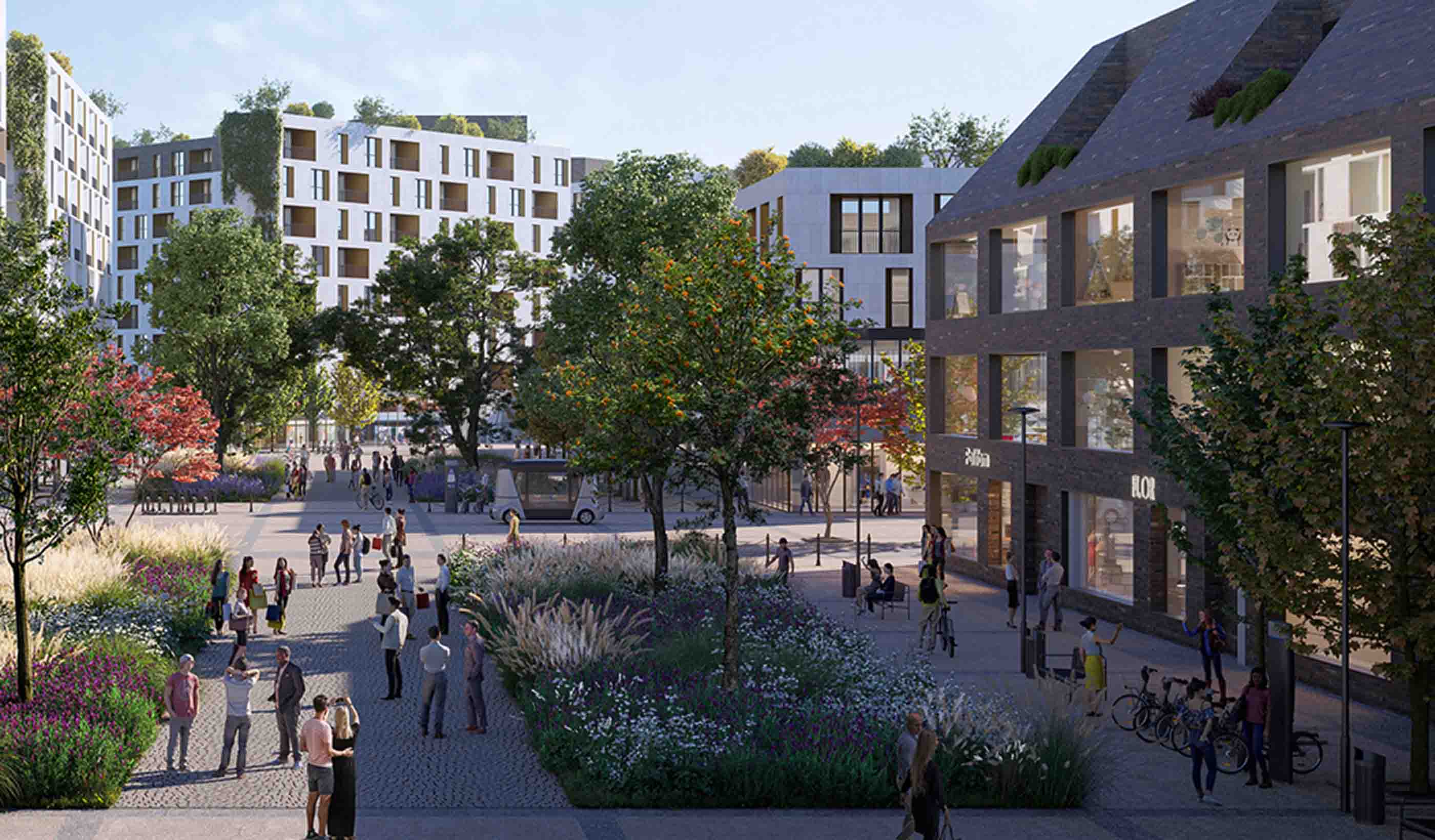At a Glance
-
14.8K
Meters Square Commercial Space
-
5.4K
Meters Square Public Realm
-
230
New Homes
- Location
- London Borough of Haringey, United Kingdom
- Offices
-
-
Client
-
-
Workspace Group
-
- Location
- London Borough of Haringey, United Kingdom
- Offices
- Client
-
- Workspace Group
Share
Chocolate Factory
Workspace Group wanted to transform this complex brownfield site by re-establishing the Chocolate Factory at the heart of a new city quarter. They wanted it to retain and enhance spaces for the existing creative commercial community, while delivering new performance, retail, and restaurant space alongside 230 new homes. They engaged our interdisciplinary team of designers and planners to help.
Our master plan converts the previously car dominated industrial site into a dense urban quarter easily accessed by public and sustainable transport routes. This included re-establishing access to Wood Green underground station. The new street network guides pedestrians intuitively to Chocolate Square, surrounded by a hard and soft landscaped gathering and relaxing space and new homes.
For the building itself, our design celebrates the existing structure. We focused on carefully peeling away decades of insensitive additions to the original factory building to enhance and celebrate the original architecture. We capped it off with a glowing, lightweight roof pavilion granting views of and visible from the wider city and adjacent Alexandra Park.
Through extensive collaboration across our diverse team, we significantly reduced the historic buildings’ energy demand while mitigating overheating risks. We also worked with Haringey Council, the Greater London Authority, and a wider project team to transition from on-site gas-fired combined heat and power to more energy efficient methods and roof-mounted photovoltaics.
Construction is currently underway on this project, which was shortlisted in the Future Space category at the Pineapple Awards in 2019.
At a Glance
-
14.8K
Meters Square Commercial Space
-
5.4K
Meters Square Public Realm
-
230
New Homes
- Location
- London Borough of Haringey, United Kingdom
- Offices
-
-
Client
-
-
Workspace Group
-
- Location
- London Borough of Haringey, United Kingdom
- Offices
- Client
-
- Workspace Group
Share
Andrew Blythe, Associate, Architect
As an architect, I find the journey from an initial design through to the realization of a built project to be a fulfilling experience.
Paul Joslin, Architectural Director
A social purpose lies at the heart of all great design, and it is that purpose that we look to find at the start of each new project.
Victoria Bullock, Planning Director
I collaborate with my creative colleagues, clients, and community stakeholders to create places that deliver lasting benefits for everyone.
Richard Webb, Landscape Architect Associate Director
If our environments shape us, then we should take care shaping them.
We’re better together
-
Become a client
Partner with us today to change how tomorrow looks. You’re exactly what’s needed to help us make it happen in your community.
-
Design your career
Work with passionate people who are experts in their field. Our teams love what they do and are driven by how their work makes an impact on the communities they serve.























