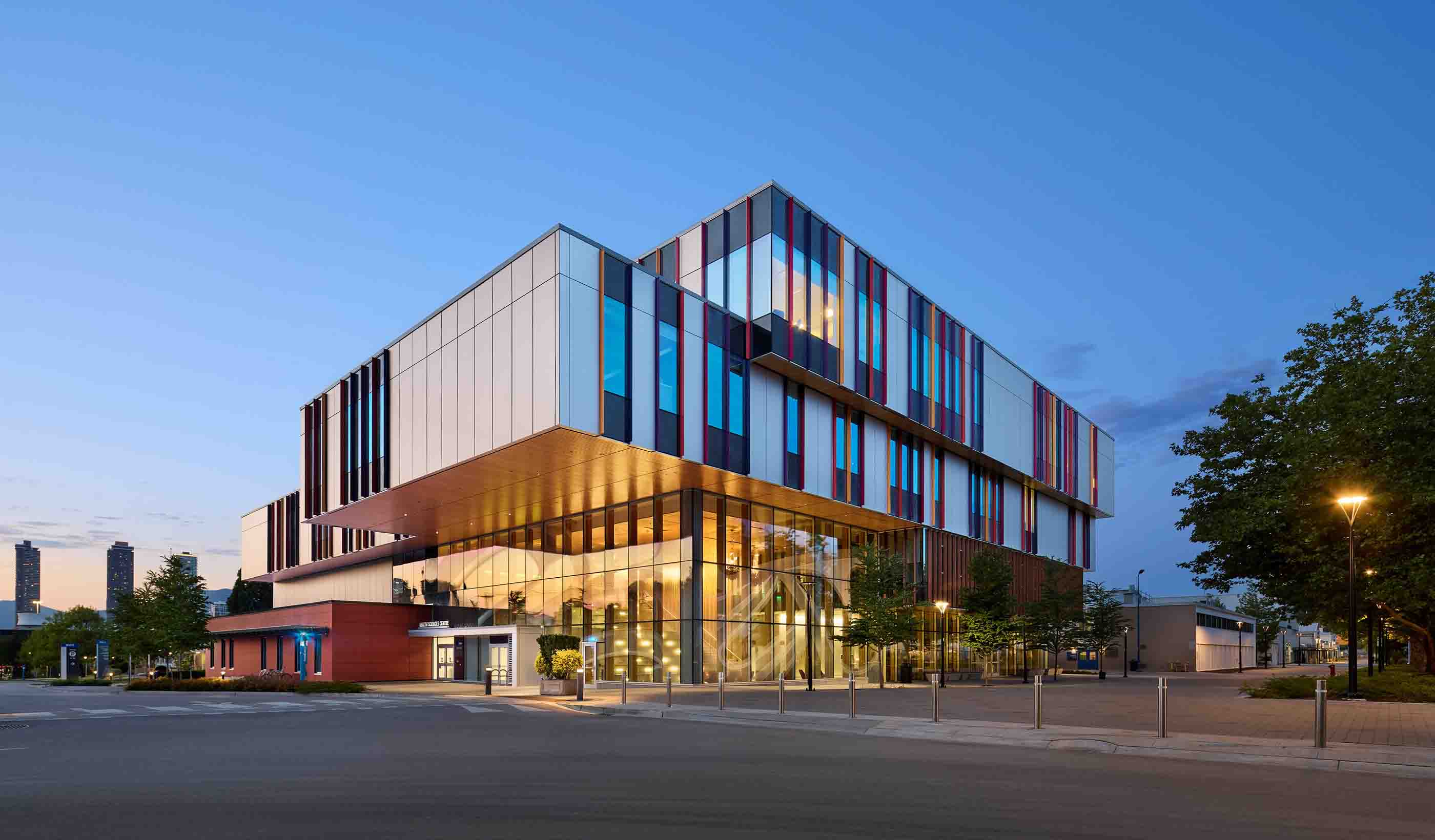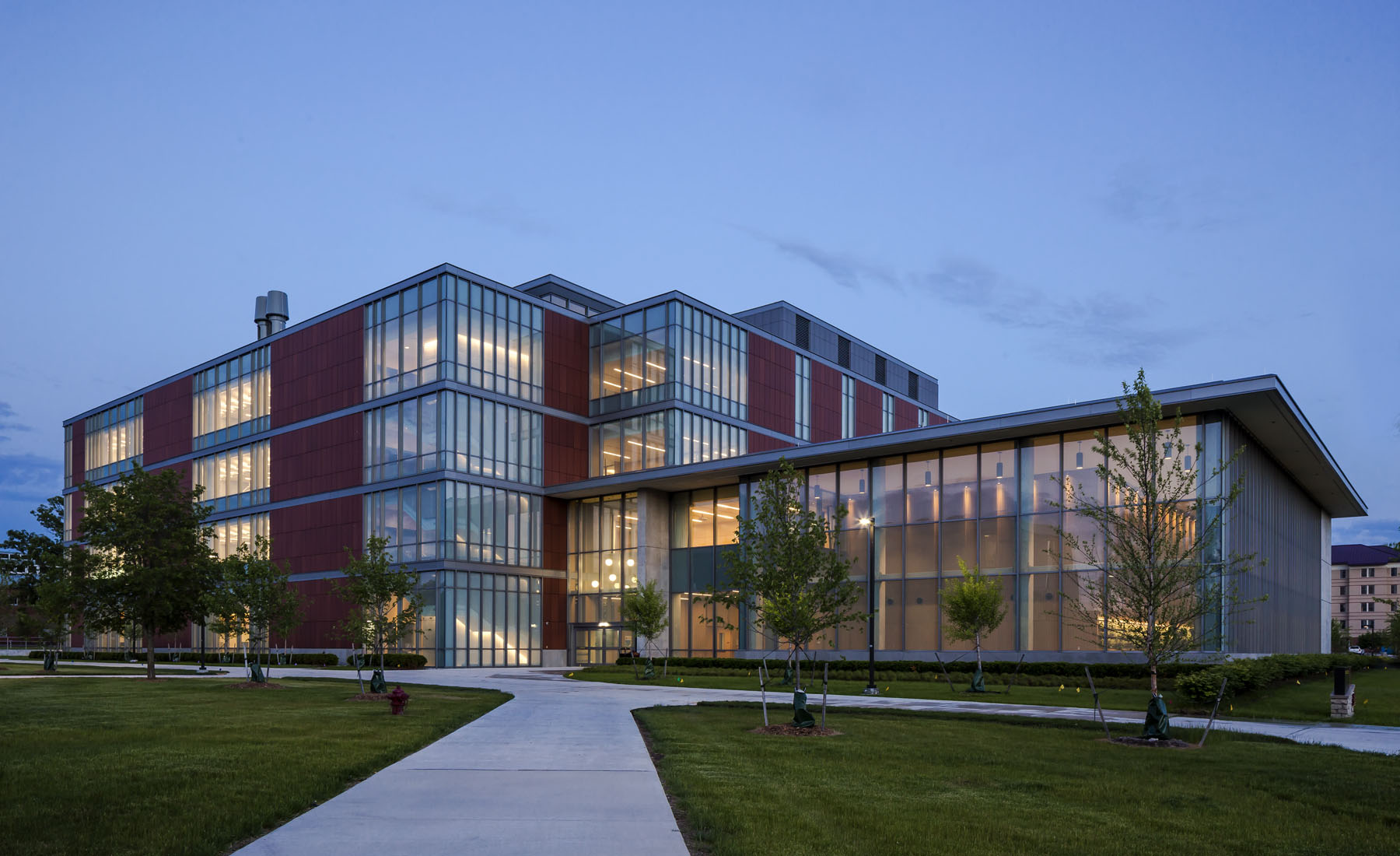- Location
- Oxford, United Kingdom
- Offices
-
-
Client
-
-
Oxford University Estates
-
-
Award
-
Steel Design Award 2009
-
Award
-
RIBA Award 2009
- Location
- Oxford, United Kingdom
- Offices
- Client
-
- Oxford University Estates
- Award
- Steel Design Award 2009
- Award
- RIBA Award 2009
Share
Biochemistry Building, University of Oxford
The Biochemistry Department at Oxford University is the largest in the United Kingdom—it’s internationally renowned for their research work in DNA, cell growth, and immunity. The building achieves a new ethos of interdisciplinary working, where the exchange of ideas is promoted in a large collective and connective environment.
Working collaboratively with architects HawkinsBrown, we provided structural engineering design to the building. A top-down basement wall construction was used to reduce ground movements to protect the Grade I Pitt Rivers Museum that sits five metres from the building. The carbon footprint was calculated for different structural options to determine the most sustainable framing solution.
The framing also provided cost-effective perimeter cantilever details and support to retaining walls in the two-storey, 10-metre deep, steel-framed basement. The specific structural designs we created achieved a vibration-free environment for the use of electron microscopes.
The building is a contemporary response to a sensitive site surrounded by listed buildings. It is the first of two phases that have started the process of transformation of the science area giving researchers the space to concentrate on intense work in highly serviced laboratories in the completed building.
- Location
- Oxford, United Kingdom
- Offices
-
-
Client
-
-
Oxford University Estates
-
-
Award
-
Steel Design Award 2009
-
Award
-
RIBA Award 2009
- Location
- Oxford, United Kingdom
- Offices
- Client
-
- Oxford University Estates
- Award
- Steel Design Award 2009
- Award
- RIBA Award 2009
Share
Philip Secker, Regional Director
Structural engineers have a key role to play when considering the flexibility of space within new and existing buildings.
We’re better together
-
Become a client
Partner with us today to change how tomorrow looks. You’re exactly what’s needed to help us make it happen in your community.
-
Design your career
Work with passionate people who are experts in their field. Our teams love what they do and are driven by how their work makes an impact on the communities they serve.























