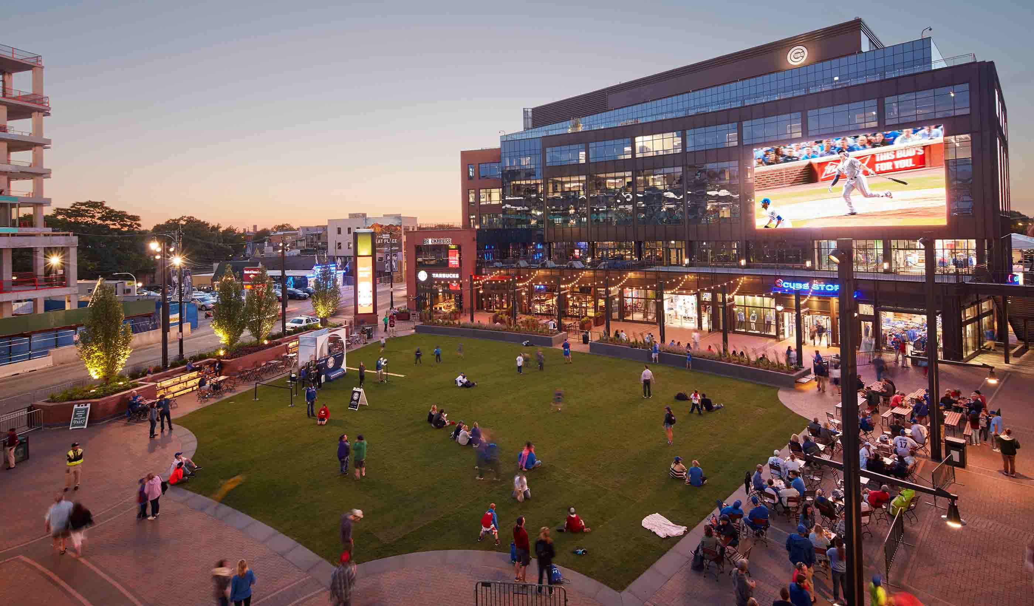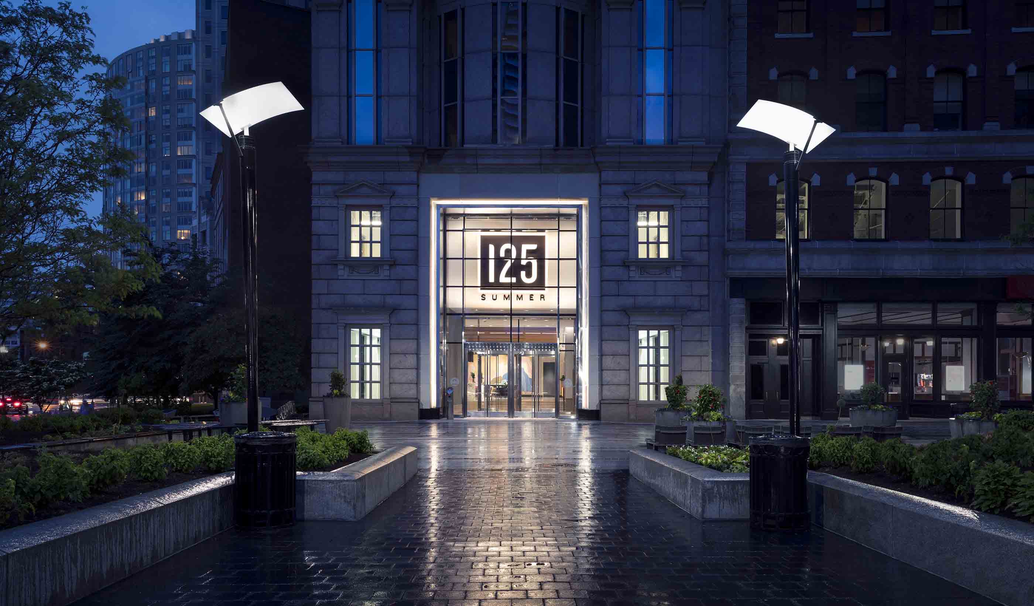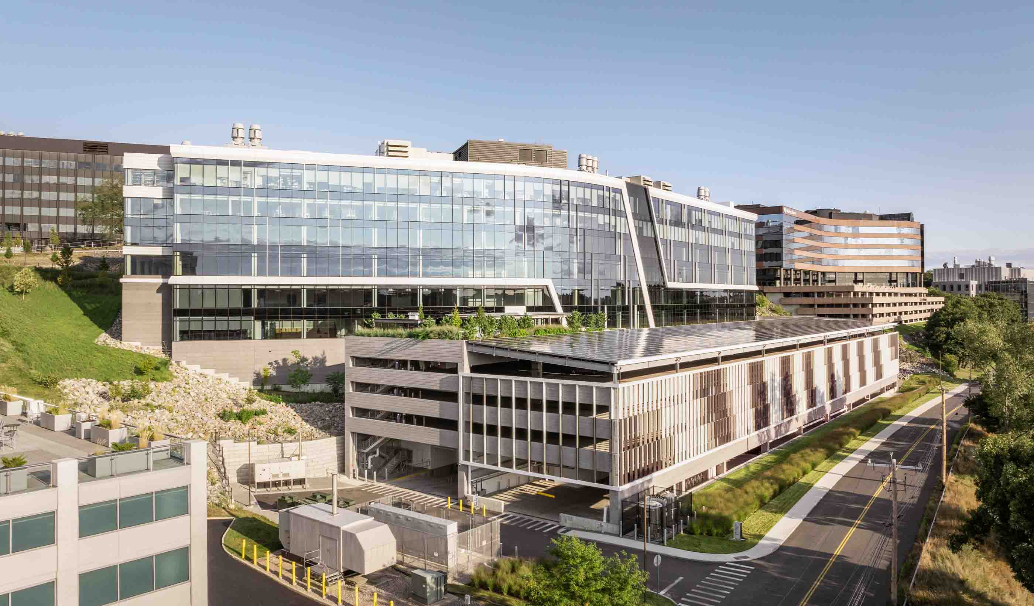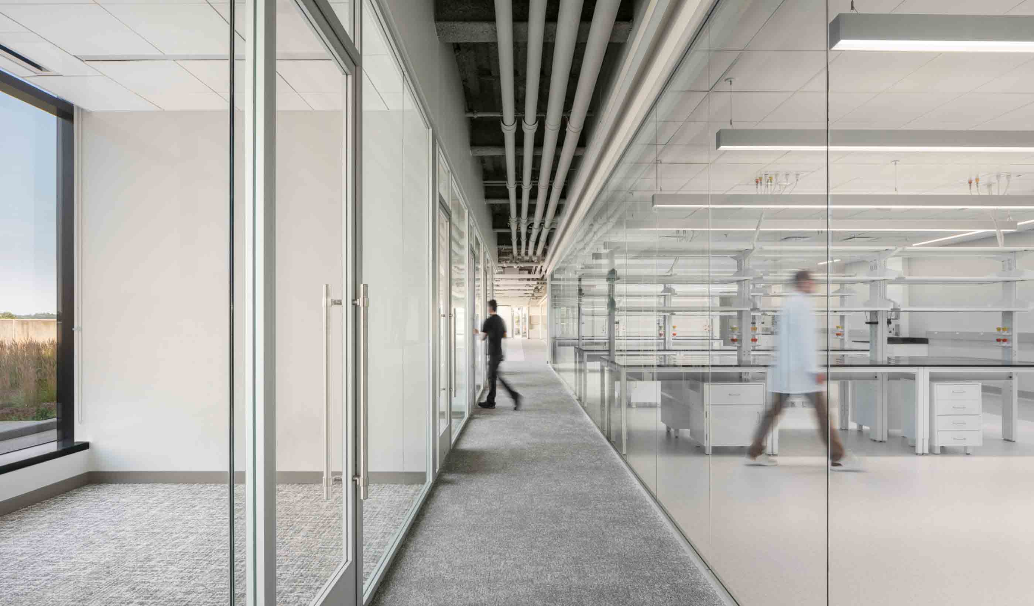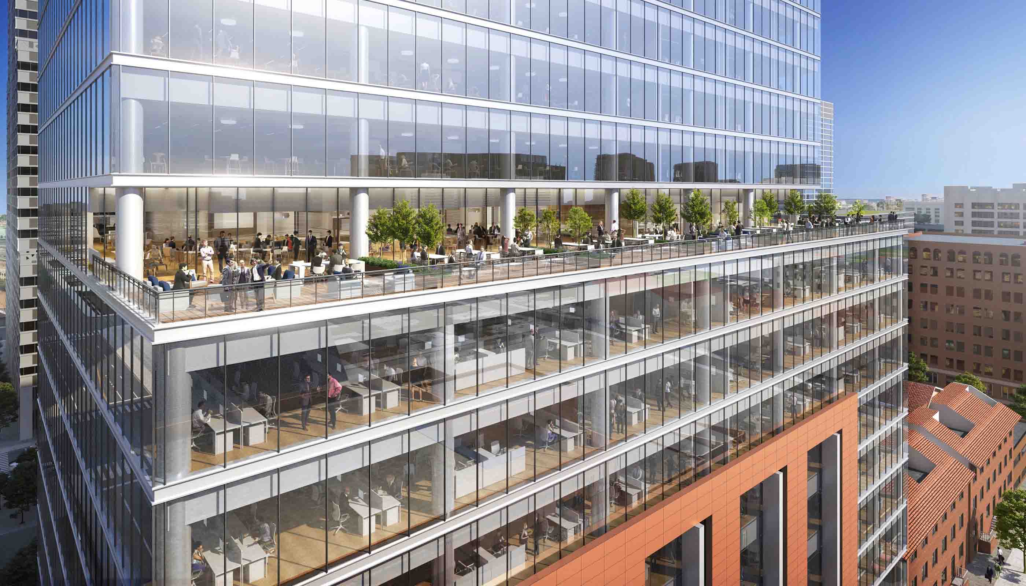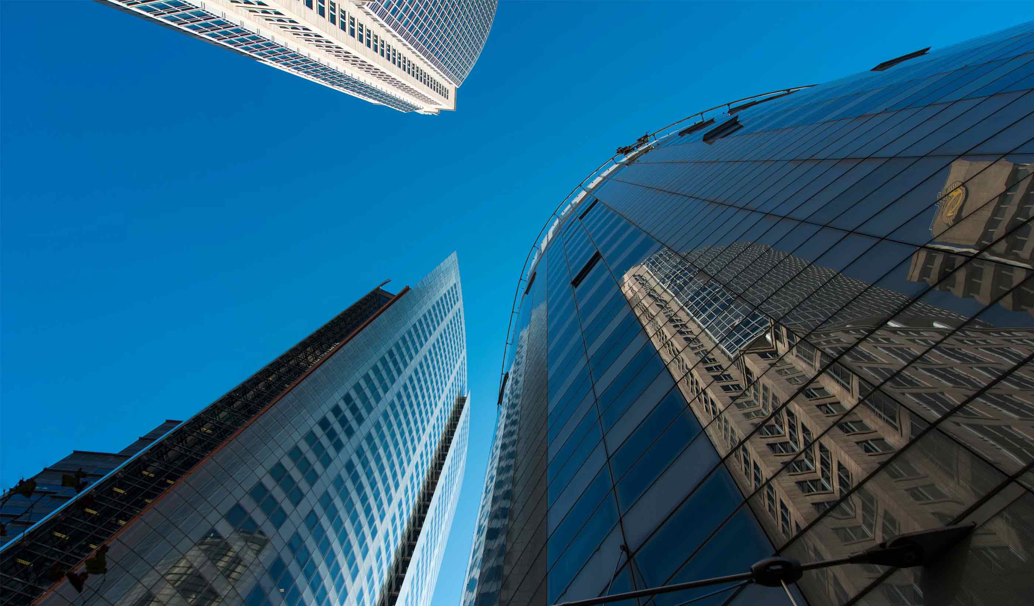At a Glance
-
100K
Square Feet
-
LEED
Certified Silver
- Location
- Waterloo, Ontario
- Offices
-
- Location
- Waterloo, Ontario
- Offices
Share
Stantec Waterloo Office Retrofit
Our Kitchener/Waterloo team had outgrown their existing space, and they were ready for a change. The opportunity? An existing office building in North Waterloo, but that meant the project team had their work cut out for them: internal stakeholders and the challenge of any retrofit project—potential surprises. The team’s vision was a light-filled, adaptive office that could grow with them. An office with space where they could work independently but still collaboratively.
The project required an interior designer as well as mechanical, electrical, and structural engineers. And the result? Each of the three floors contains a similar blueprint; office, collaboration areas, and meeting rooms surrounded by workstations to allow everyone to benefit from the floor-to-ceiling windows. On the first floor, the cafe features a window-filled wall, a variety of gathering spaces, and a retro feel. Plus, the staff helped name the meeting rooms after local cities and towns—Waterloo, Kitchener, and Cambridge (also known as the tri-cities room when it’s expanded into one large room) as well as Ayr and Elmira.
One important factor was sustainability, which is why the building itself is LEED Silver certified. Other design elements include locating the mechanical systems in the floor which in turn provide open and high ceilings throughout. As the new tenants, our Waterloo team is thrilled to be in the new office and proud to show it off to clients and colleagues.
At a Glance
-
100K
Square Feet
-
LEED
Certified Silver
- Location
- Waterloo, Ontario
- Offices
-
- Location
- Waterloo, Ontario
- Offices
Share
Jaimie Handscomb, Principal
Everyone deserves to work in a safe and functional environment. Our team mitigates the risks faced by our clients and communities.
We’re better together
-
Become a client
Partner with us today to change how tomorrow looks. You’re exactly what’s needed to help us make it happen in your community.
-
Design your career
Work with passionate people who are experts in their field. Our teams love what they do and are driven by how their work makes an impact on the communities they serve.
