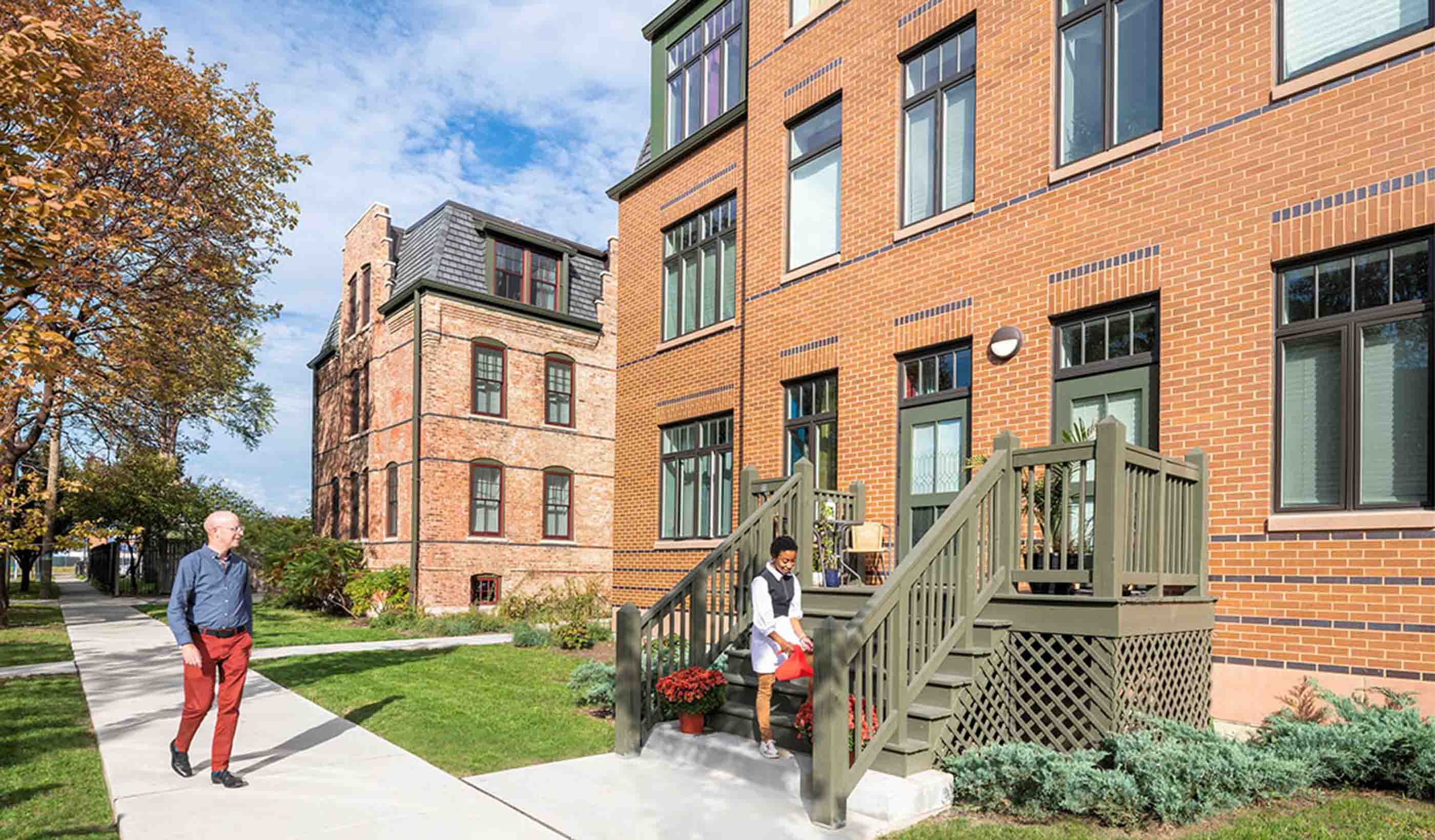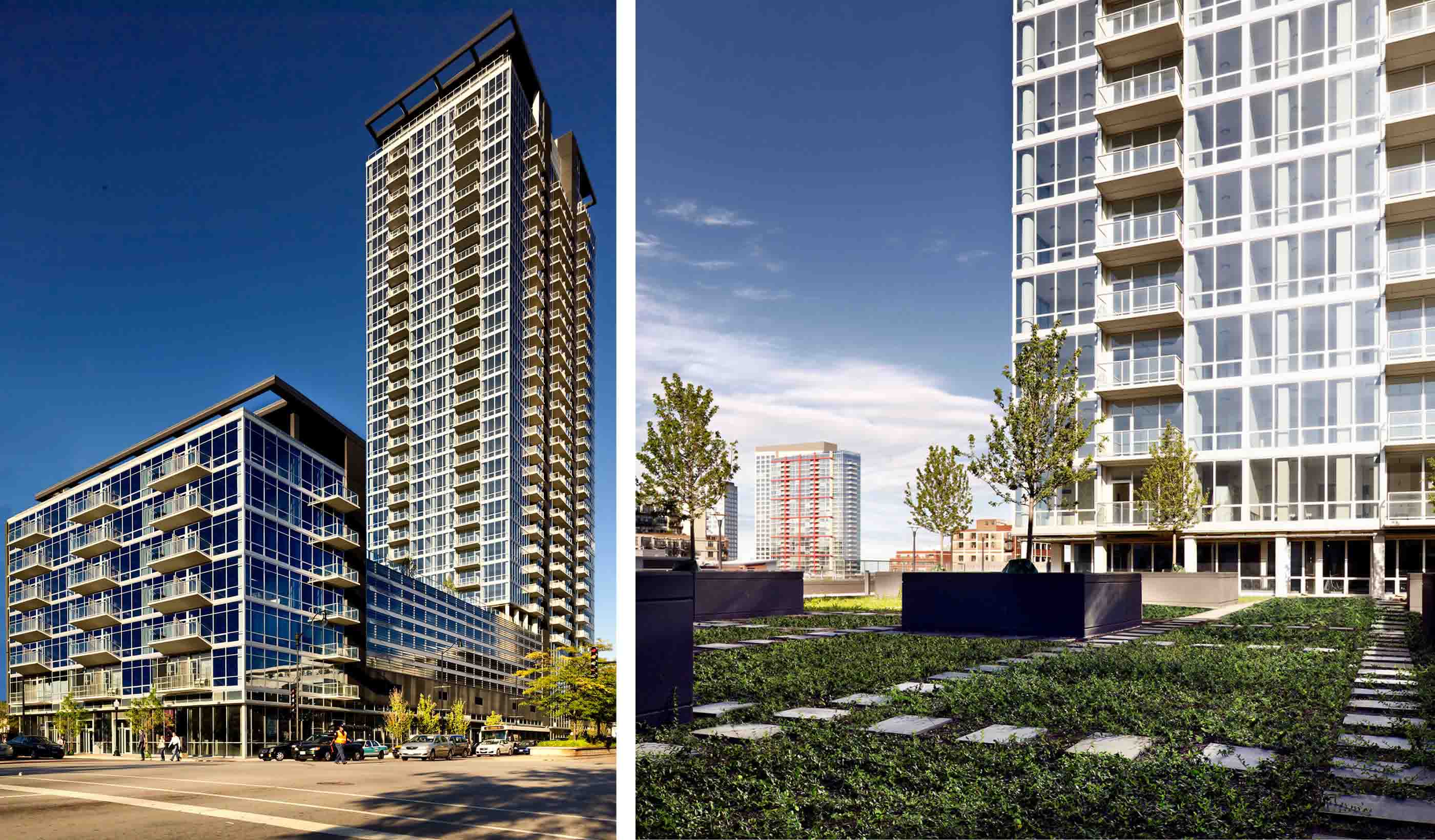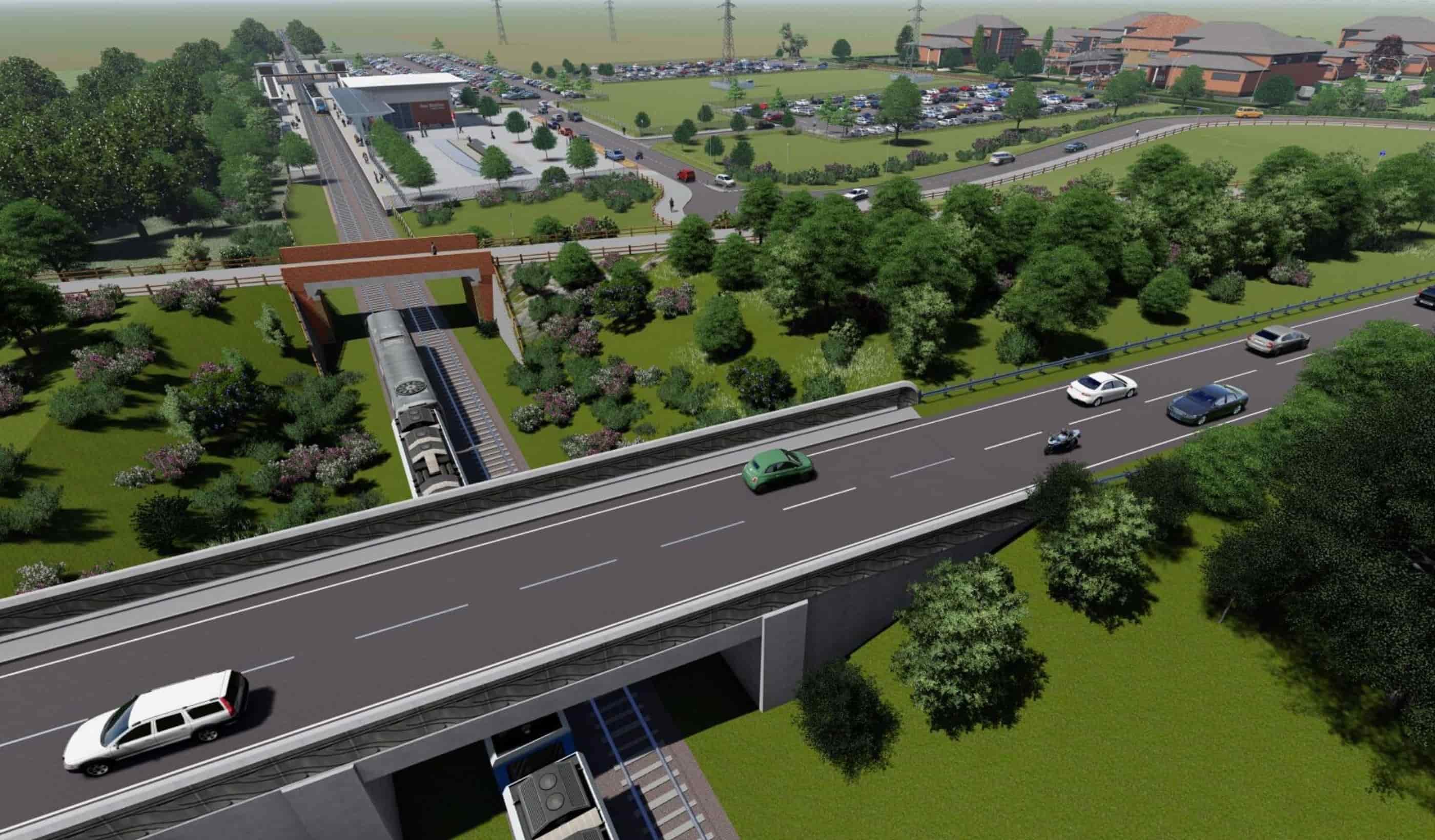At a Glance
-
88
Luxury Apartment Units
-
25K
Square Feet of Retail Space
-
6
Stories
- Location
- Moncton, New Brunswick
- Offices
-
-
Client
-
-
Tannery Place Holdings Inc.
-
- Location
- Moncton, New Brunswick
- Offices
- Client
-
- Tannery Place Holdings Inc.
Share
Tannery Place
Tannery Place is a two-tower mixed-use apartment and commercial building development with underground parking located in the Junction Urban Village at the gateway to Moncton’s downtown. Our client’s goal was to create unique buildings with remarkable units that attract renters by their distinctiveness.
Our design challenge was to line up the structures to accommodate an underground parking grid with two and three-bedroom units above. Our mechanical engineering subconsultants designed a wet fire protection system including analysis of hydraulic flow, connections for fire department, and coordination of sprinkler heads. The electrical design provides separate and efficient power distribution to the apartments, retail spaces, and the base building. Sustainable lighting design was incorporated throughout the facility, while high thermal insulation values were used for energy efficiency.
The ground floor of the completed Tannery Place South tower has retail and commercial space with 46 apartments above, each with balconies. The units have a loft feel with large windows and exposed concrete, offering residents the appeal of luxury living in a fast-growing entertainment district. Tannery Place North, still in development, will be connected to the South tower with underground parking and feature 42 luxury apartments and commercial space.
At a Glance
-
88
Luxury Apartment Units
-
25K
Square Feet of Retail Space
-
6
Stories
- Location
- Moncton, New Brunswick
- Offices
-
-
Client
-
-
Tannery Place Holdings Inc.
-
- Location
- Moncton, New Brunswick
- Offices
- Client
-
- Tannery Place Holdings Inc.
Share
Rodney Blanchard, Senior Associate
Our projects connect our people, across geographic locations and in the communities where we live, work, and experience.
Marie-Ève Bourque, Architectural Technologist
It’s important to stay current with the latest technology in my field—my job lets me learn every day while working on diverse projects.
Larry Dionne, Principal, Environmental Services
Looking out for our client’s best interest.
Kendel Landry, Architectural Technologist
Every project is unique and has its own challenges—I enjoy learning new things every day and evolving in my career.
Ian MacLaughlan, Principal
Dedicated service to my clients, together with full accountability always leads to a successful project.
We’re better together
-
Become a client
Partner with us today to change how tomorrow looks. You’re exactly what’s needed to help us make it happen in your community.
-
Design your career
Work with passionate people who are experts in their field. Our teams love what they do and are driven by how their work makes an impact on the communities they serve.























