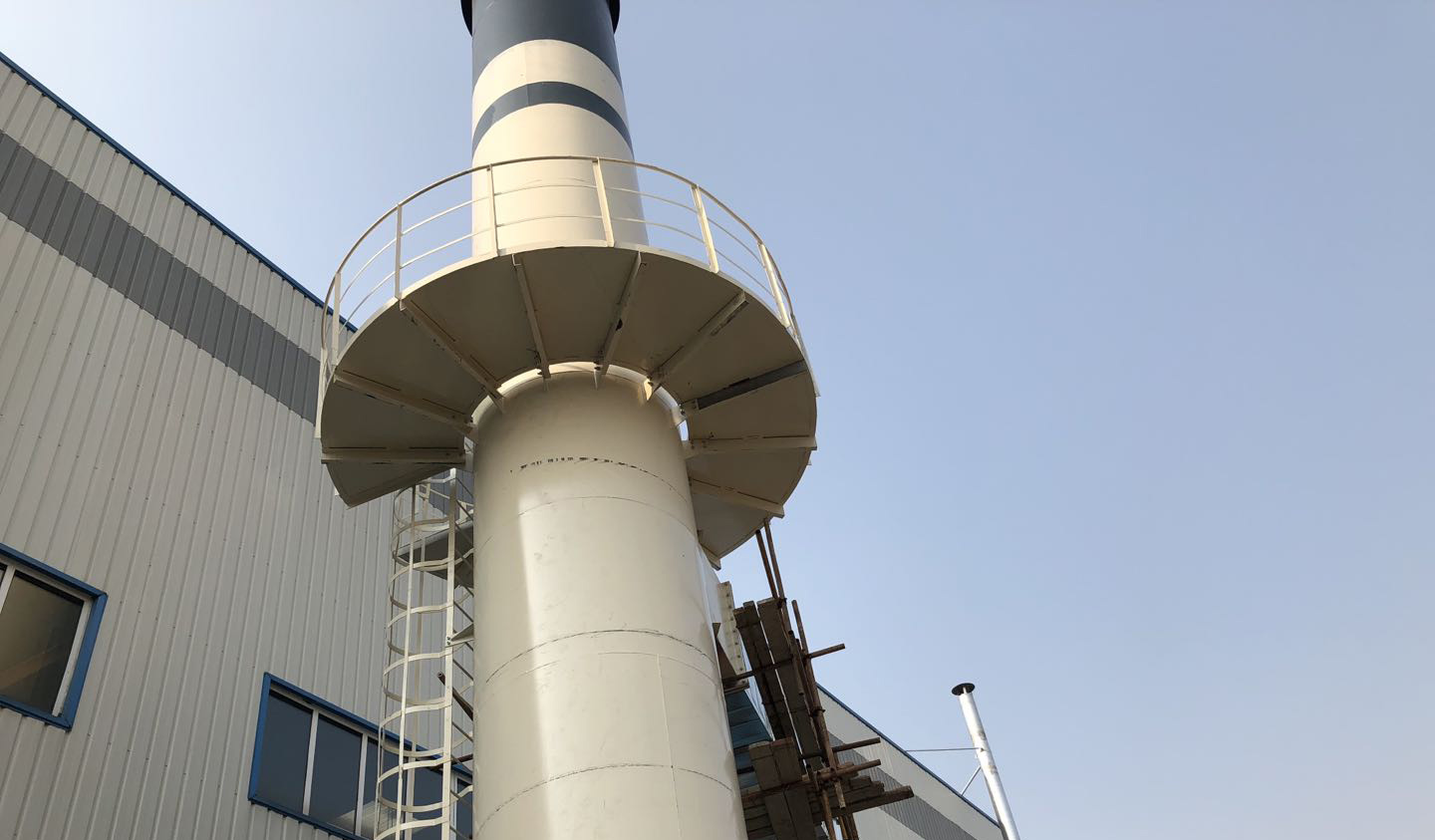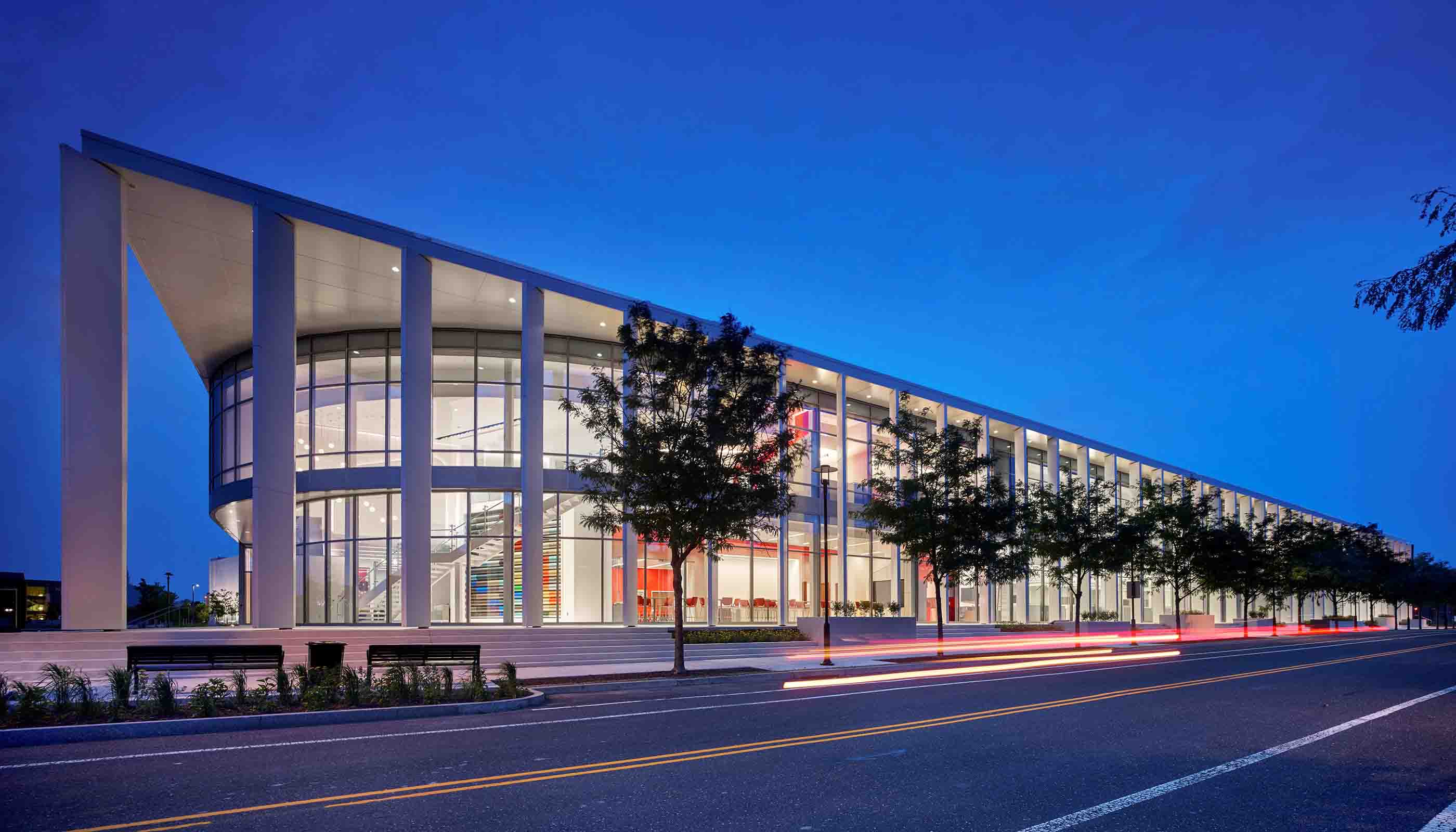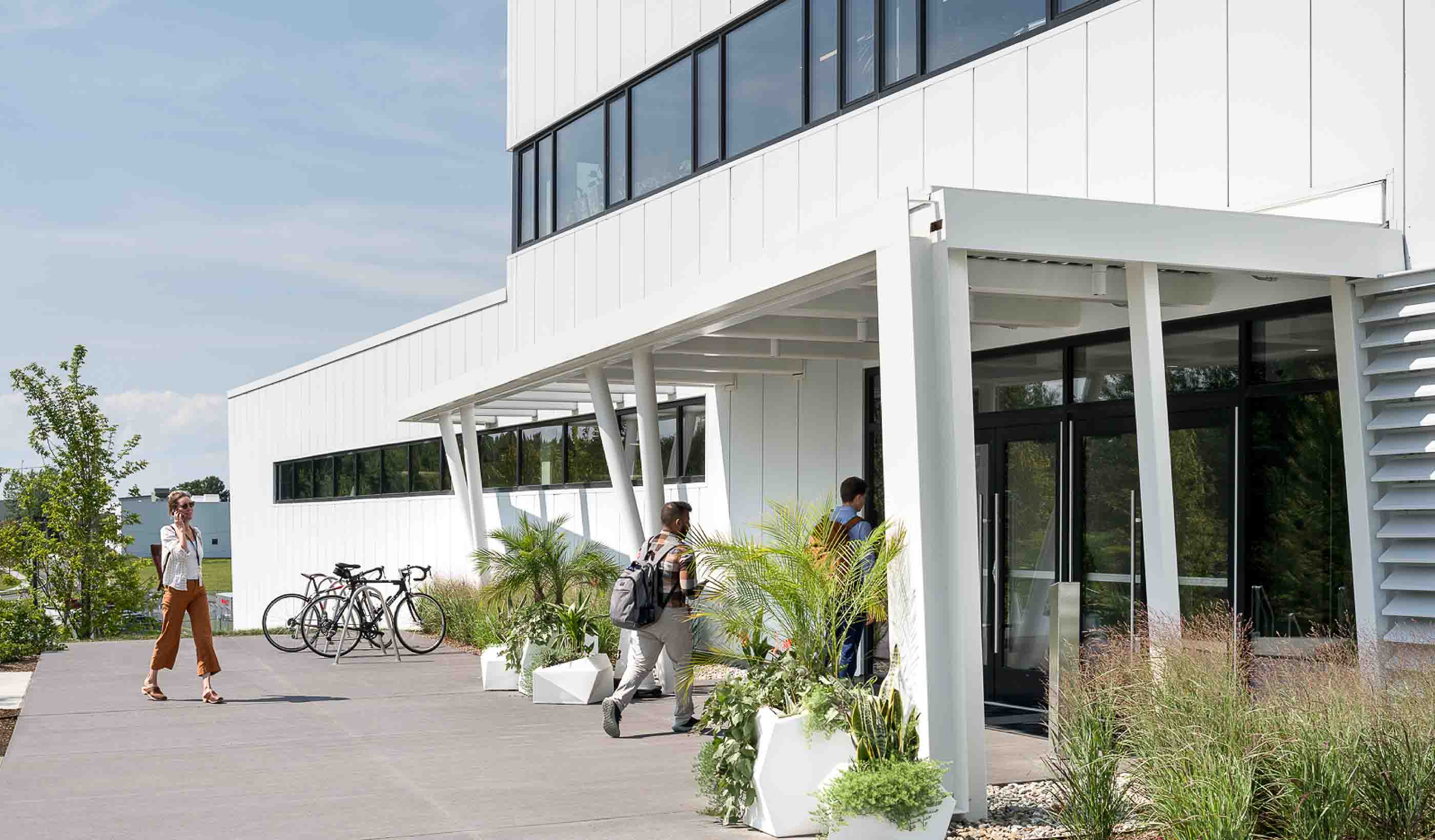At a Glance
-
$110M
Construction Value
-
16K+
Square Meters
-
LEED
Certified
- Location
- Fort McMurray, Alberta
- Offices
-
-
Client
-
-
Suncor Energy Inc.
-
- Location
- Fort McMurray, Alberta
- Offices
- Client
-
- Suncor Energy Inc.
Share
Suncor Firebag MRO and Administration Facility
The fast-tracked design-build project consisted of seven buildings totaling 16,250 square meters plus associated site services, granular paving, and landscaping. The three main buildings included a two story, 5,300 square meter administration building; a control room and locker building; and a maintenance and warehouse building. Satellite buildings include a vehicle repair shop and wash bay, a heavy welding shop, a chemical storage building, and a chemical laboratory.
Our ability to draw on integrated design resources across offices and disciplines was a key success factor in delivering the fast track program, exacting client specifications into the design solution. In addition to delivering an affordable and functional facility, our design approach also acknowledges the current labor and materials availability pressure by maximizing off-site construction techniques, adopting standardized components, and drawing on economies of scale.
At a Glance
-
$110M
Construction Value
-
16K+
Square Meters
-
LEED
Certified
- Location
- Fort McMurray, Alberta
- Offices
-
-
Client
-
-
Suncor Energy Inc.
-
- Location
- Fort McMurray, Alberta
- Offices
- Client
-
- Suncor Energy Inc.
Share
We’re better together
-
Become a client
Partner with us today to change how tomorrow looks. You’re exactly what’s needed to help us make it happen in your community.
-
Design your career
Work with passionate people who are experts in their field. Our teams love what they do and are driven by how their work makes an impact on the communities they serve.























