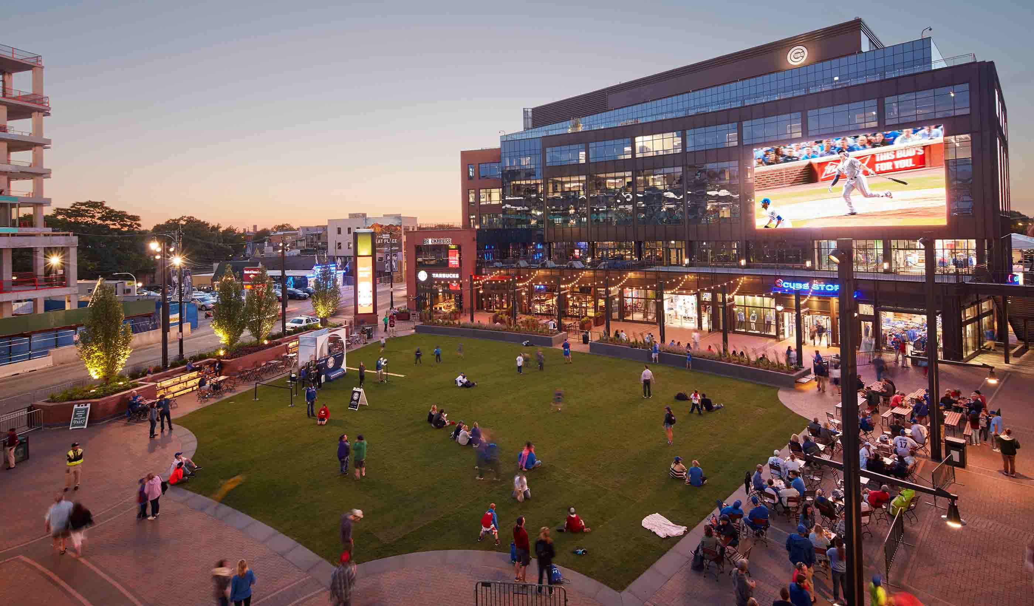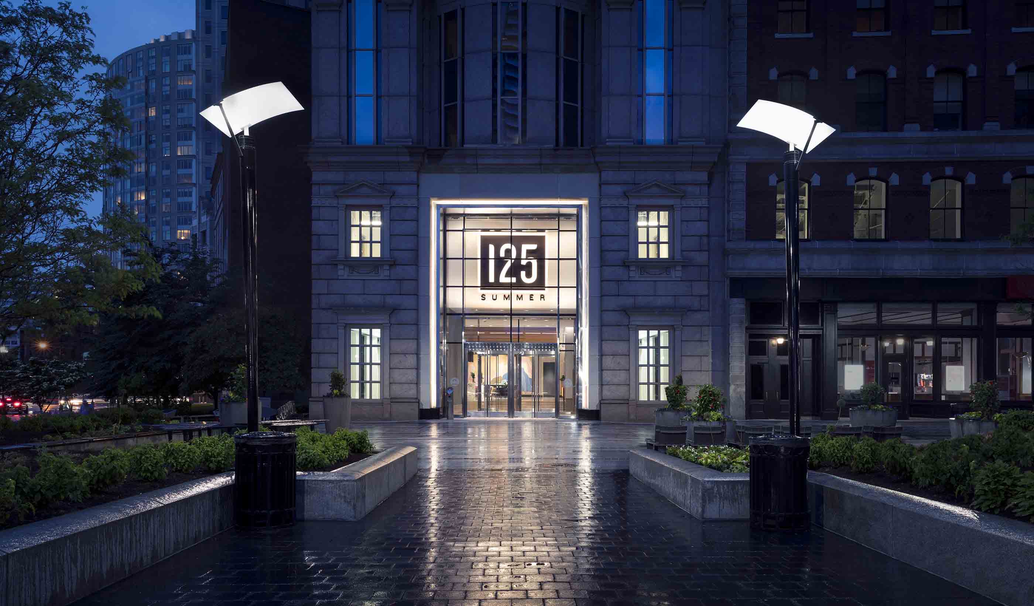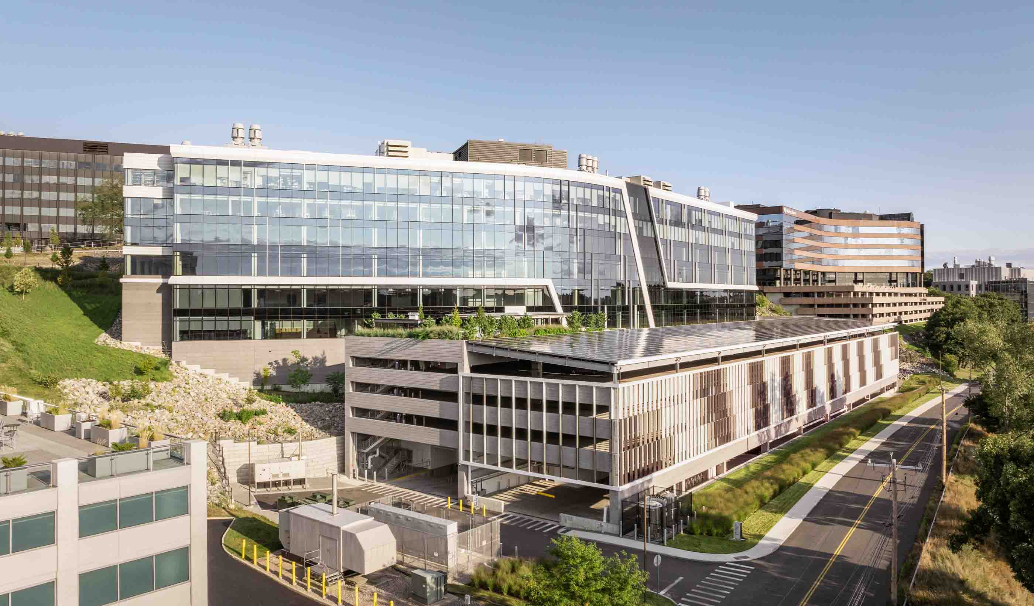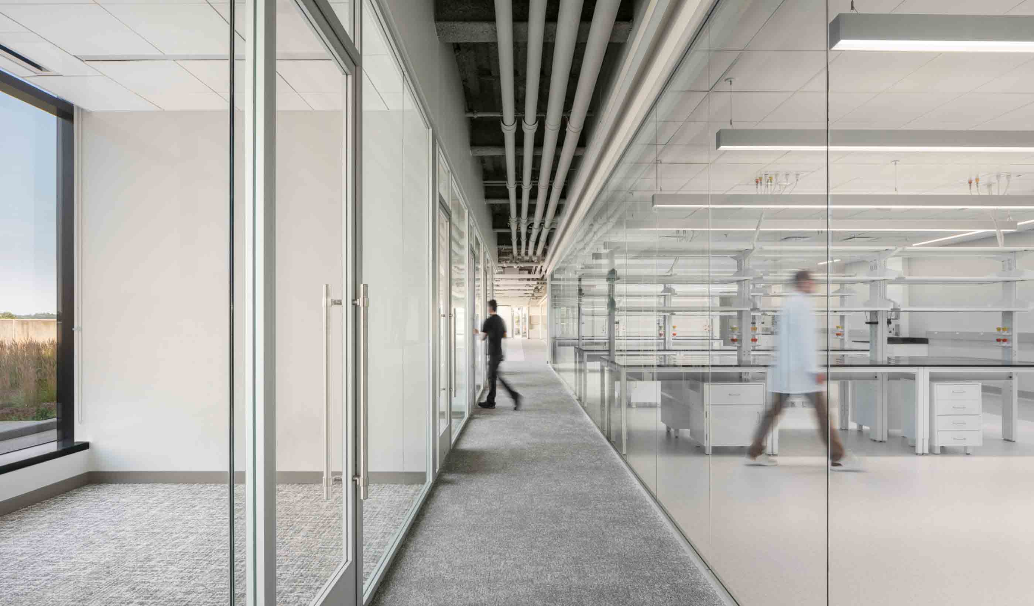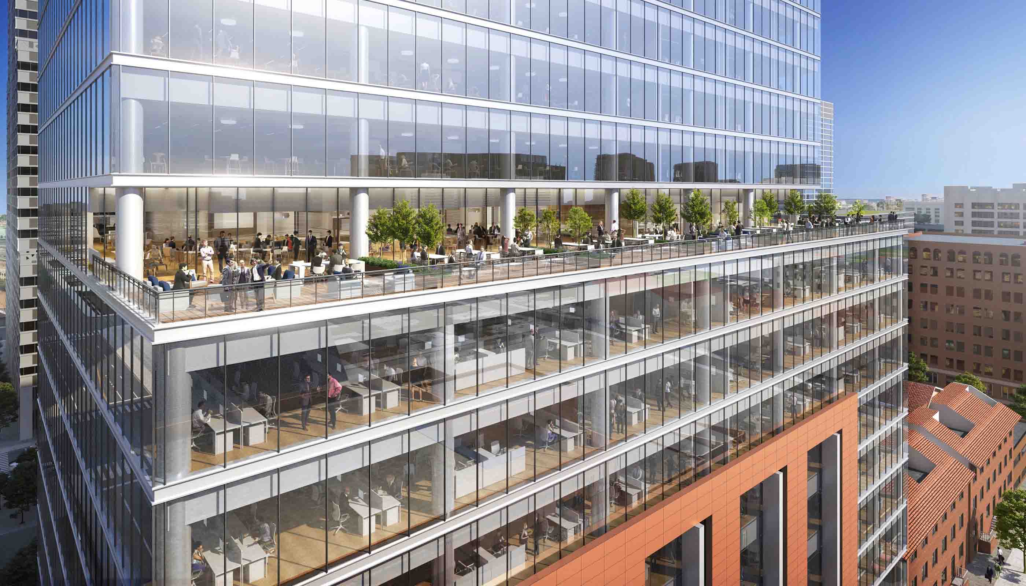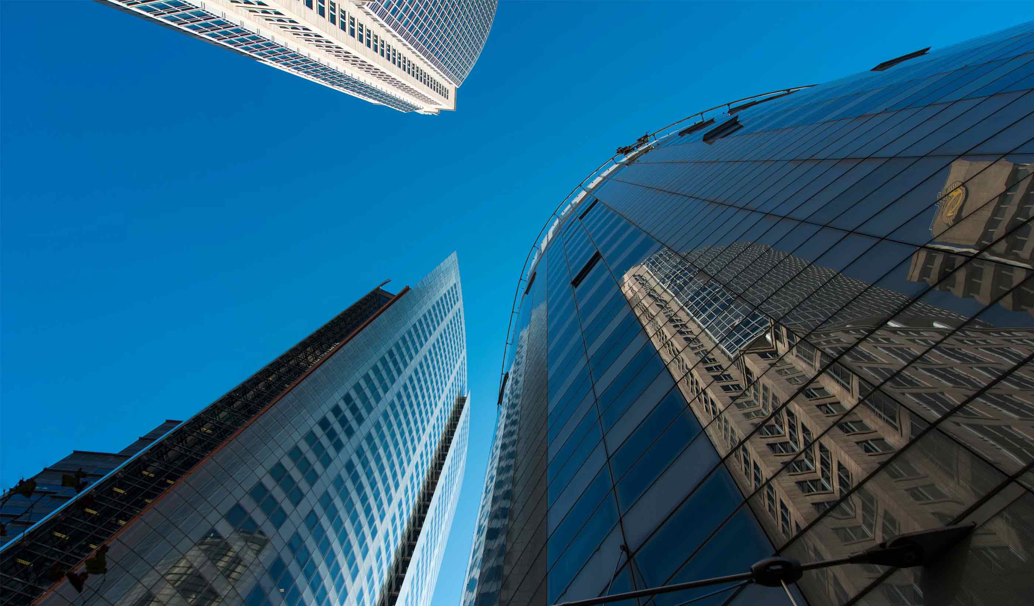At a Glance
-
LEED
Gold Certified
-
40K
Square Feet
-
6
Awards
- Location
- Toronto, Ontario
- Offices
-
-
Award
-
Architectural Review Award for Emerging Architecture, 2009 Judge's Commendation
-
Award
-
Environmental Design Construction Magazine Excellence in Design Awards, 2009 Honorable Mention, Comm
- Location
- Toronto, Ontario
- Offices
- Award
- Architectural Review Award for Emerging Architecture, 2009 Judge's Commendation
- Award
- Environmental Design Construction Magazine Excellence in Design Awards, 2009 Honorable Mention, Comm
Share
Stantec Toronto Office
To consolidate our growing team of architects, engineers, and interior designers into one location, we thoughtfully selected the former McGregor Sock Factory as our new flagship office in downtown Toronto. This heritage property, a defunct manufacturing facility built in 1905, was ideal for reclamation and adaptive reuse.
The open studio environment features a low profile, flexible layout that maximizes daylight and views. A raised floor system offers under floor air, power, and data distribution, leaving the beautiful wood structure exposed to emphasize the building’s industrial heritage. A public zone featuring a shared reception, meeting rooms, a design library, and café spaces separates the two floors.
More importantly, we used indirect and low wattage task lighting, daylight and occupancy sensors, low flow showers, solar powered faucets, dual flush toilets, reclaimed and recycled materials, and low VOC finishes.
Our award winning design transformed this heritage property into flexible, high quality workspace that fosters design collaboration, creativity, and our commitment to sustainable design solutions.
At a Glance
-
LEED
Gold Certified
-
40K
Square Feet
-
6
Awards
- Location
- Toronto, Ontario
- Offices
-
-
Award
-
Architectural Review Award for Emerging Architecture, 2009 Judge's Commendation
-
Award
-
Environmental Design Construction Magazine Excellence in Design Awards, 2009 Honorable Mention, Comm
- Location
- Toronto, Ontario
- Offices
- Award
- Architectural Review Award for Emerging Architecture, 2009 Judge's Commendation
- Award
- Environmental Design Construction Magazine Excellence in Design Awards, 2009 Honorable Mention, Comm
Share
Michael Moxam, Vice President, Architecture
Every intervention impacts the public realm and contributes to community building. This is both our opportunity and our responsibility.
Terry Wilk, Principal
I love working within a multidisciplinary team – bringing together the best ideas to solve the design challenge. It’s creativity at work!
We’re better together
-
Become a client
Partner with us today to change how tomorrow looks. You’re exactly what’s needed to help us make it happen in your community.
-
Design your career
Work with passionate people who are experts in their field. Our teams love what they do and are driven by how their work makes an impact on the communities they serve.
