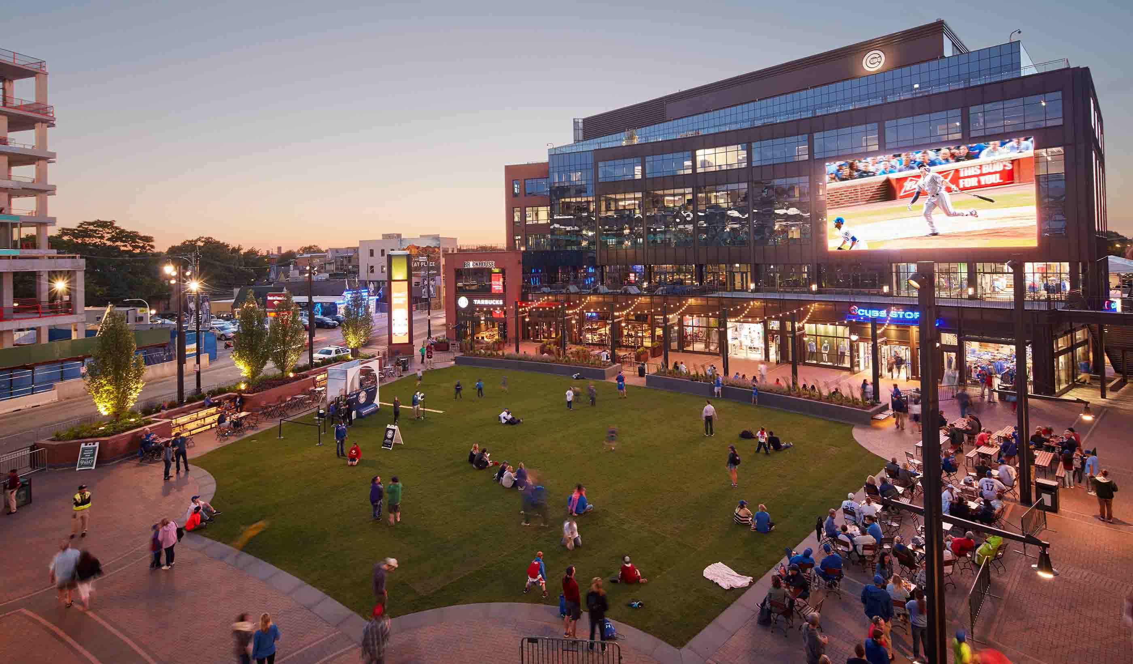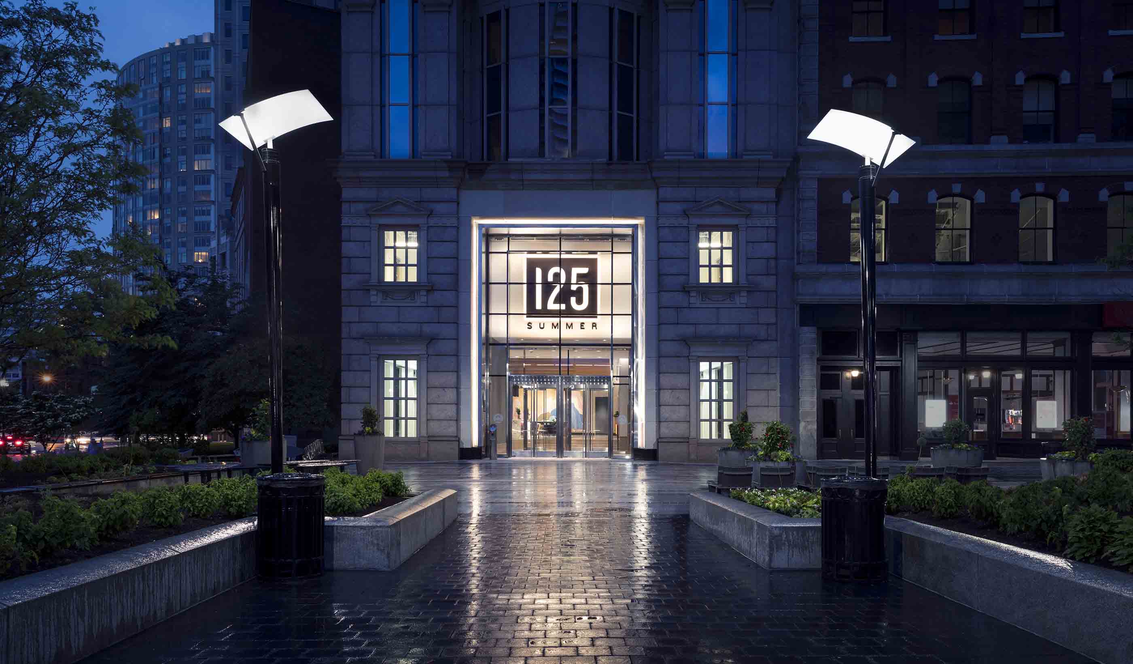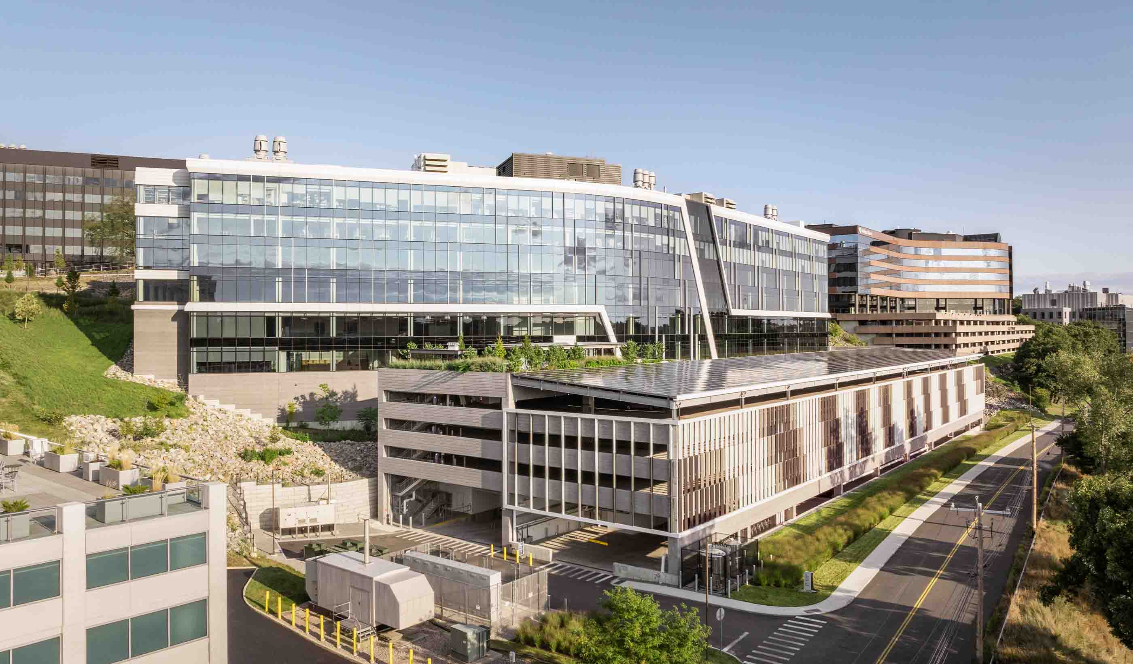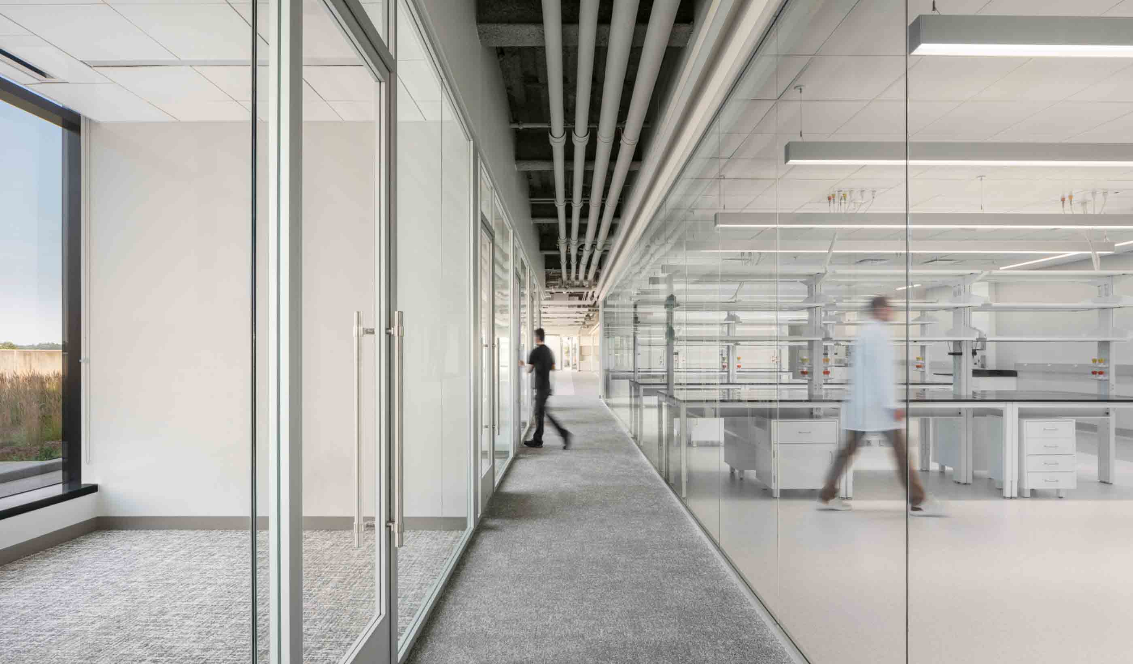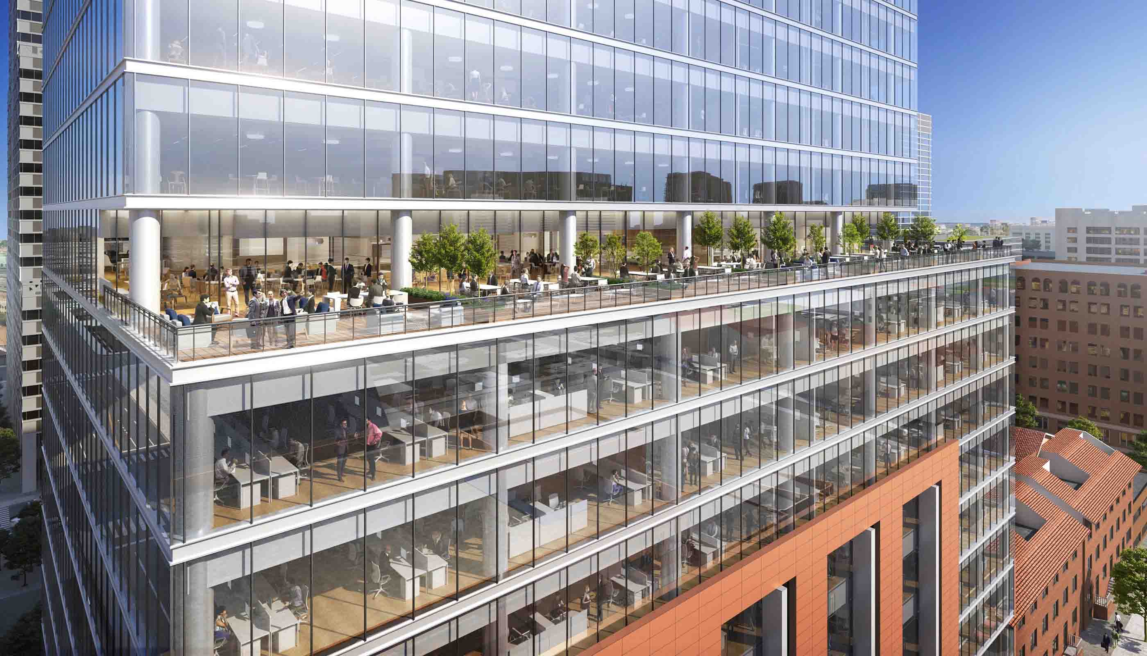At a Glance
-
3.2K
Square Meters
-
$2.3M
Construction Value
- Location
- Regina, Saskatchewan
- Offices
-
-
-
LEED Silver Certified
- Location
- Regina, Saskatchewan
- Offices
- LEED Silver Certified
Share
Stantec Regina Office Fit-up
Our Regina team had a vision: to create a new office space with a warm, inviting feel—a place to come together that reflects our staff. They’d taken that vision and made it come to life in their new office space in a new office tower (Agriculture Place) in downtown Regina.
The design concept was “Living Room,” and that concept has been applied to all three floors that we occupy (third, fourth, and about two thirds of the fifth). The fourth floor is the main reception floor. It has five meeting rooms of varying sizes and furniture for formal gatherings, collaborative meetings, and presentations. There’s also a large staff room for the team to gather for work and social events—a central location to bring everyone together. Though the fourth floor is the reception floor, all the floors have the same look and feel and same functional amenities: meeting spaces, privacy (telephone) rooms, and printer rooms.
The new Regina office delivers on its concept. There’s space for our team to work and live—and space to grow when we welcome new teammates. Currently, there are open collaborative areas with furnishings where future workstations can be installed. The Regina office has achieved LEED Silver Certification for materials selections and mechanical and engineering system design.
At a Glance
-
3.2K
Square Meters
-
$2.3M
Construction Value
- Location
- Regina, Saskatchewan
- Offices
-
-
-
LEED Silver Certified
- Location
- Regina, Saskatchewan
- Offices
- LEED Silver Certified
Share
Melissa Haynes, Associate, Senior Interior Designer
The greatest compliment is when clients say, ‘We don’t know how we would have done this without you'.
Tyler Folk, Associate, Electrical Engineer
My design goal is to help clients to get the most out of the buildings they occupy, supporting the success of users in whatever they do.
We’re better together
-
Become a client
Partner with us today to change how tomorrow looks. You’re exactly what’s needed to help us make it happen in your community.
-
Design your career
Work with passionate people who are experts in their field. Our teams love what they do and are driven by how their work makes an impact on the communities they serve.
