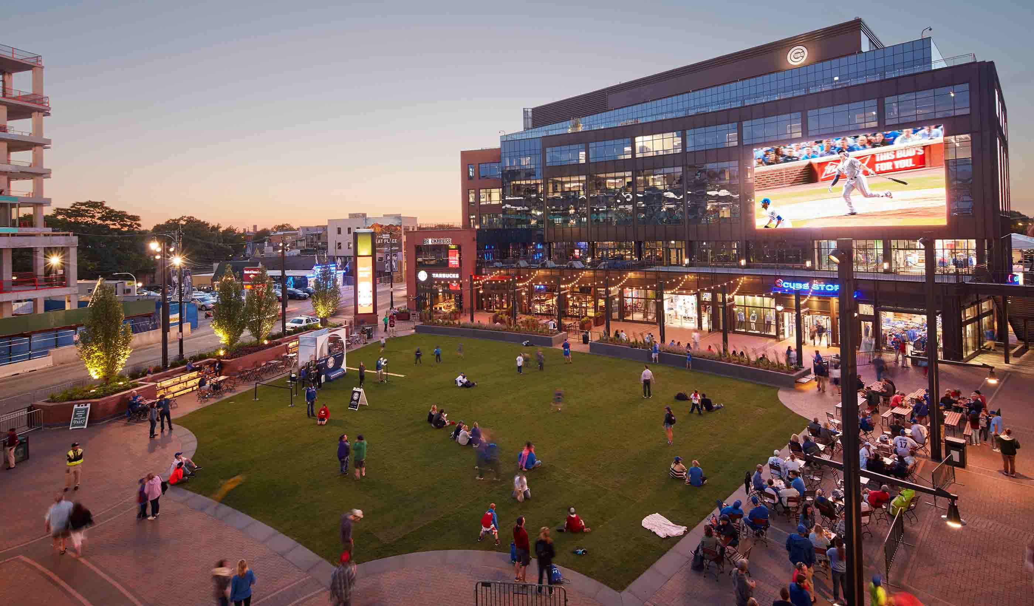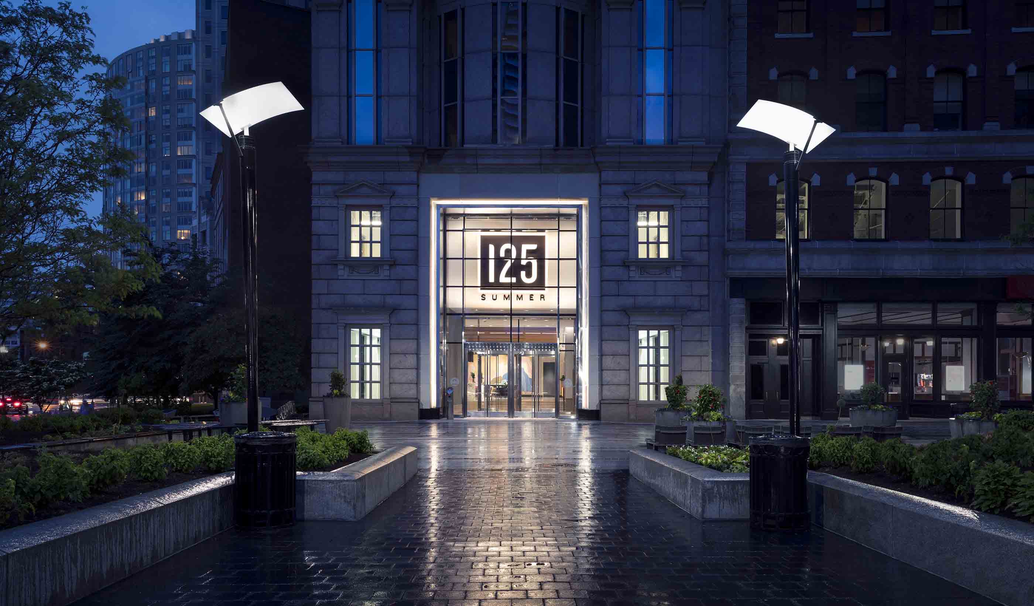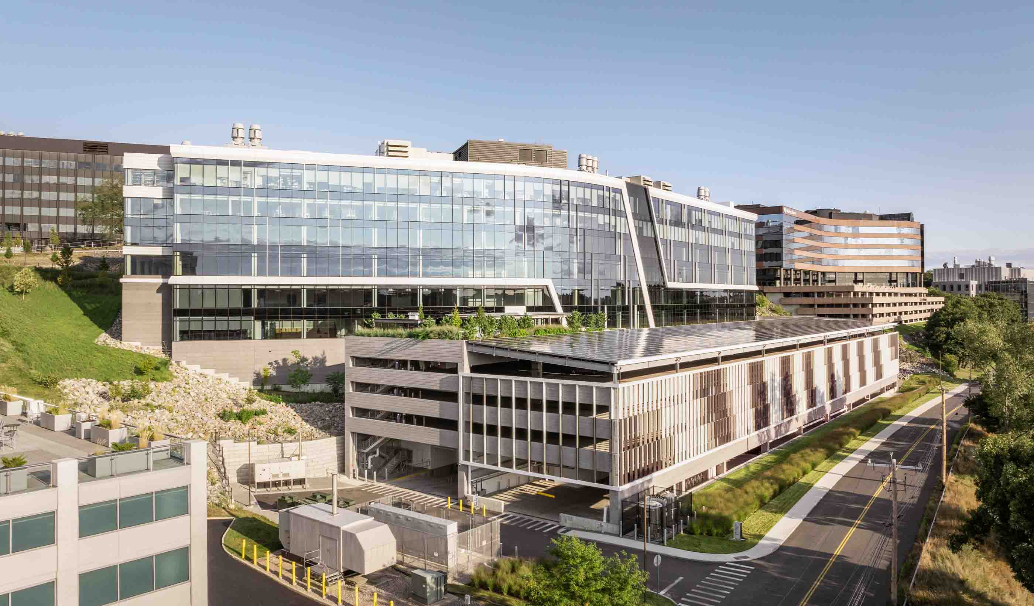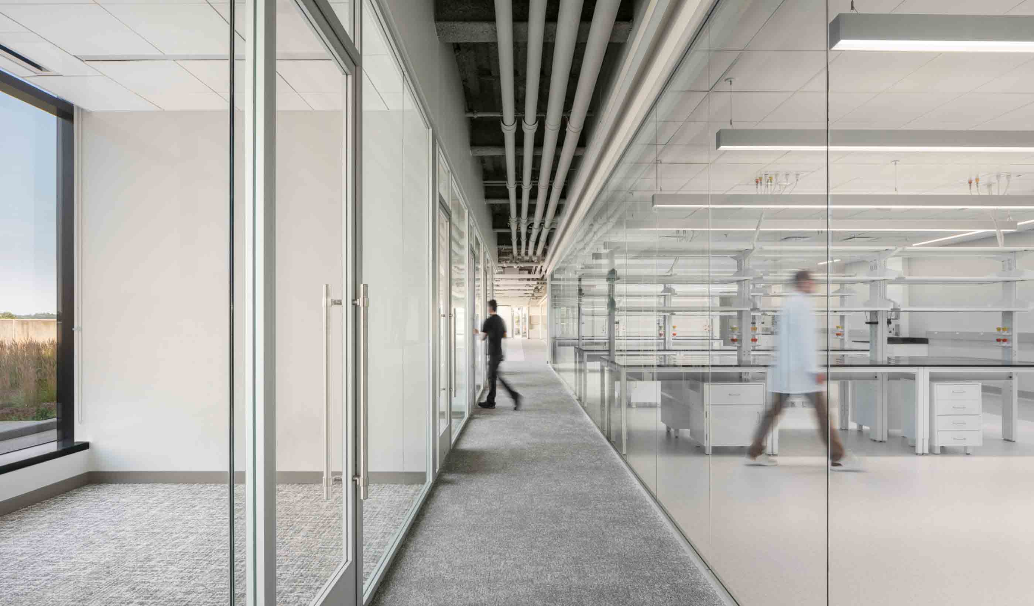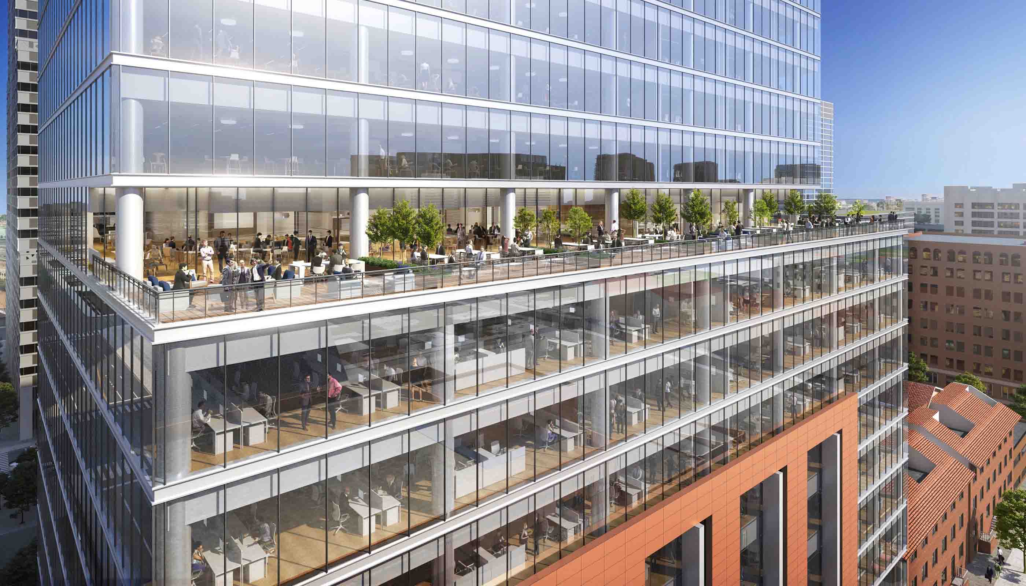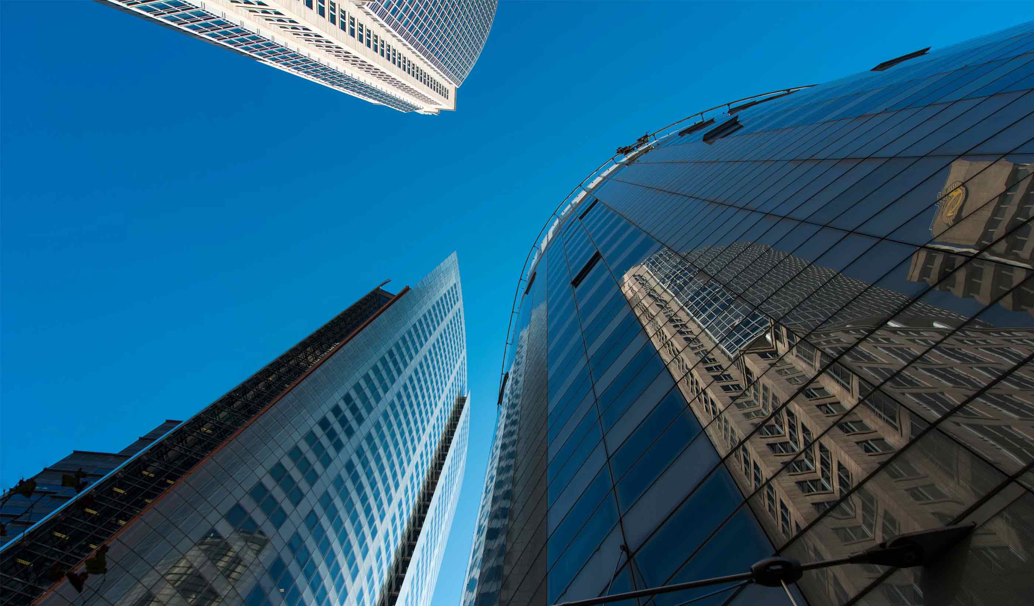At a Glance
-
LEED
Certified Platinum
-
65K
Square Feet
-
314
Staff
- Location
- Burnaby, British Columbia
- Offices
-
- Location
- Burnaby, British Columbia
- Offices
Share
Stantec Metrotower III Office
When Stantec’s engineering groups were spread over multiple building locations, we decided to design an innovative new workplace. To enhance collaboration and reduce our footprint, we consolidated offices to four contiguous floors at one location.
MetroTower 3 provided the interior design and engineering teams with a unique opportunity to incorporate the office design into the base building systems design, saving significant build costs and preventing unnecessary construction. Engaging staff from the project onset, we were able to understand how Stantec’s workplace could better support office interactions and commuter lifestyles.
The design team consulted with managers and employees through integrated workshops collaborating around how the business spaces could better facilitate team growth, project flexibility, and employee well-being. Moving away from traditional ‘siloed’ office culture, the design goal was to create work spaces that would transition the corporate culture towards integration and flexibility. The concept incorporated open work spaces to foster spontaneous conversation and organic teamwork.
The end result is an open plan design that is engaging and inviting.
At a Glance
-
LEED
Certified Platinum
-
65K
Square Feet
-
314
Staff
- Location
- Burnaby, British Columbia
- Offices
-
- Location
- Burnaby, British Columbia
- Offices
Share
Janice Hicks, Principal
We design to make daily lives more enjoyable—to create spaces that provide people a sense of freshness, delight, inspiration, and surprise.
Megan Leslie, Associate, Sustainability Consultant
I have been trying to save the world for as long as I can remember.
We’re better together
-
Become a client
Partner with us today to change how tomorrow looks. You’re exactly what’s needed to help us make it happen in your community.
-
Design your career
Work with passionate people who are experts in their field. Our teams love what they do and are driven by how their work makes an impact on the communities they serve.
