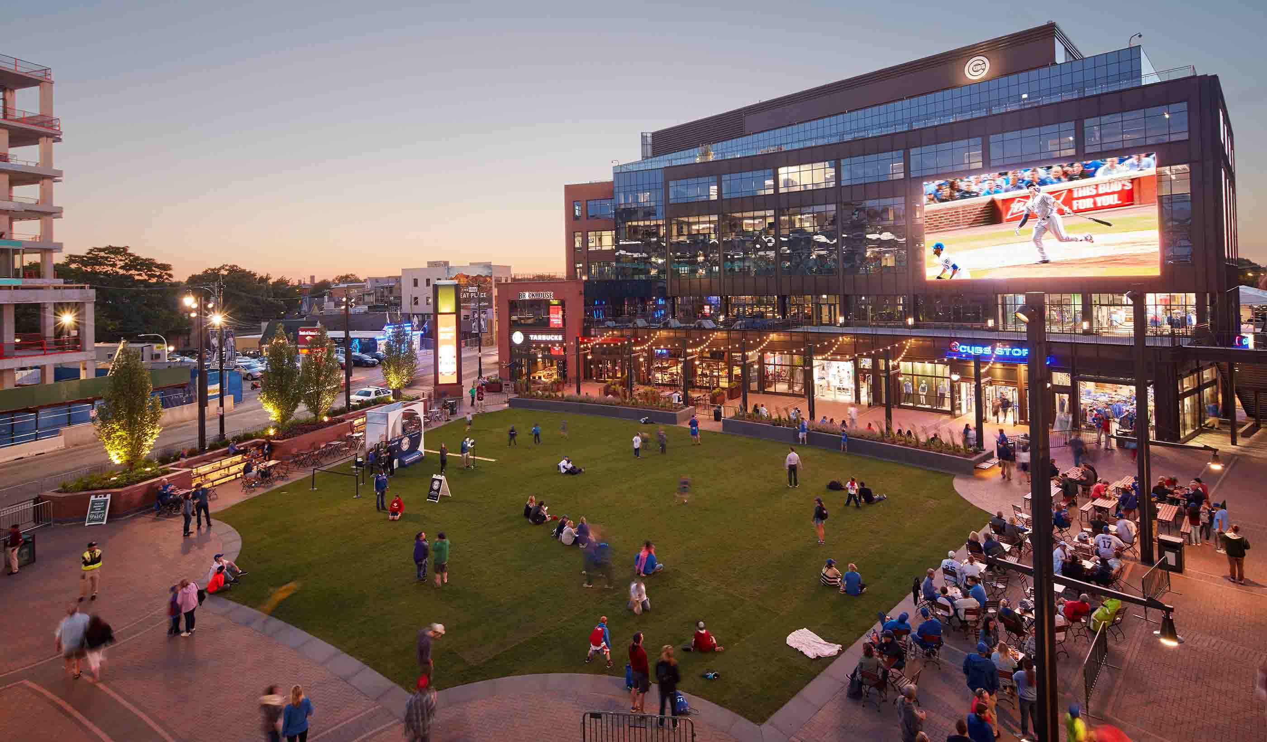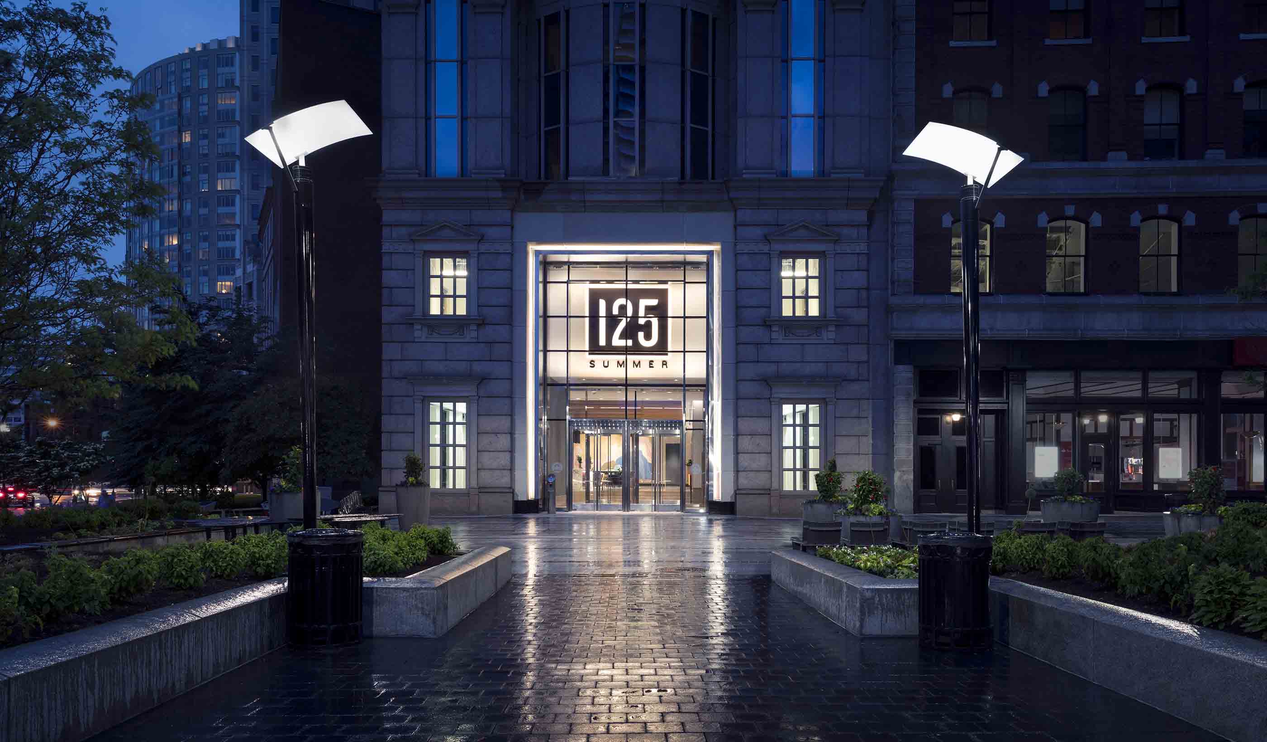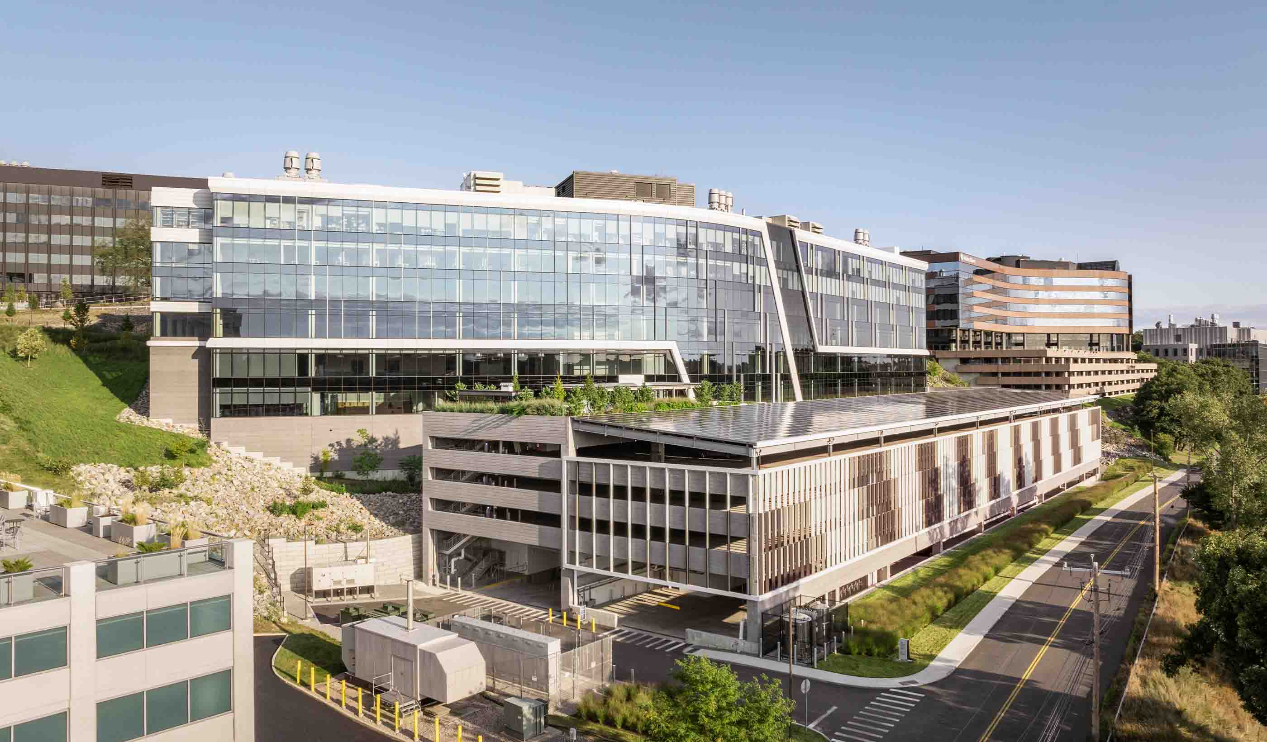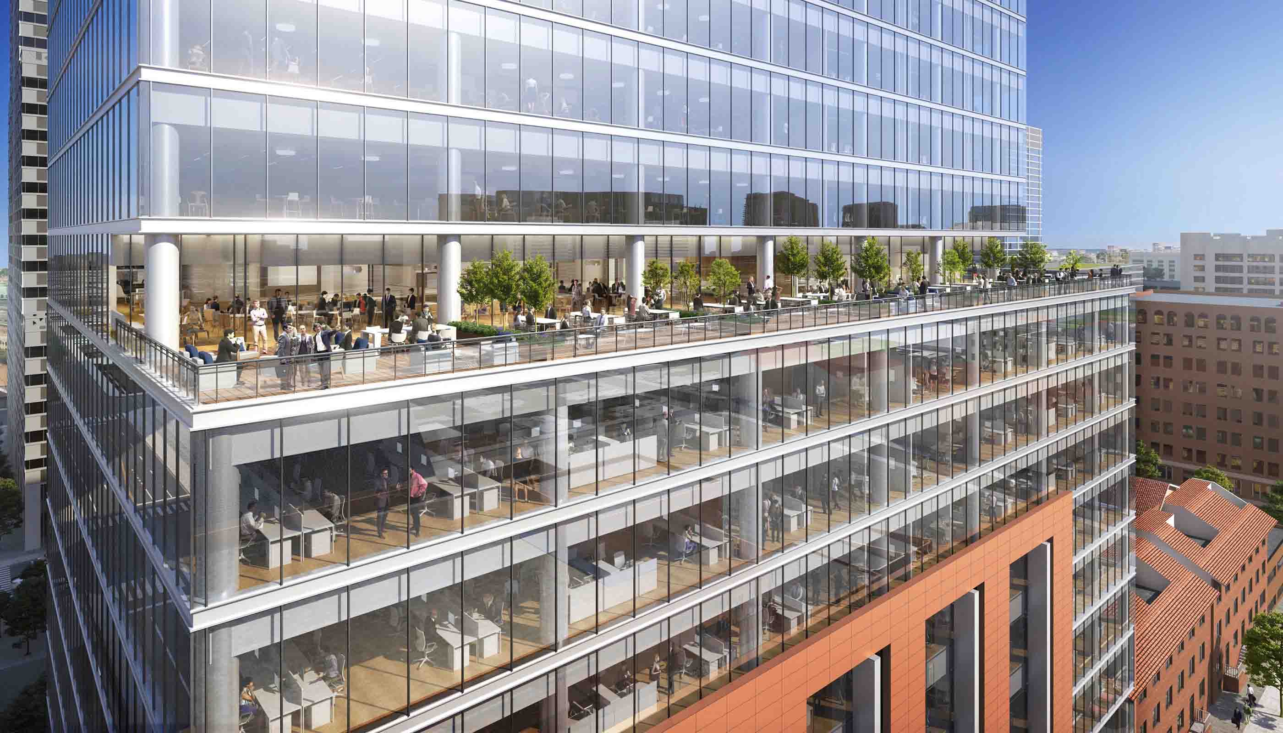At a Glance
-
$2.3M
Construction Cost
-
20K
Square Feet
- Location
- Guelph, Ontario
- Offices
-
-
Award
-
DE 2009 Honorable Mention, Interior Design, Commercial, Visual Communications, Brand & Identity
-
Award
-
ARID of Ontario Awards of Excellence, 2009 Award of Merit
- Location
- Guelph, Ontario
- Offices
- Award
- DE 2009 Honorable Mention, Interior Design, Commercial, Visual Communications, Brand & Identity
- Award
- ARID of Ontario Awards of Excellence, 2009 Award of Merit
Share
Stantec Guelph Office
Having outgrown their existing facilities, but with no suitable purpose built space available in the area, this group of environmental scientists and landscape architects selected a 20,000 square foot former shipping warehouse as their new home. The challenge was transforming this industrial building into a highly collaborative workspace.
The design strategy builds on the juxtaposition of the industrial setting and the environmental science conducted within, exploiting the openness of the industrial shed. Stepping in through the building’s warehouse façade, a blast of bright, clean lines and finishes greet visitors. Throughout the workspace, subtle references to the environmental work appear, like the amoebic Ansel Adams-inspired film patterning and appliqués featuring the Latin root names of local plant and animal species studied.
Stripping the shed down to a shell created the opportunity to incorporate the latest energy systems from the ground up to ensure that the office could stand as a beacon for sustainable stewardship.
At a Glance
-
$2.3M
Construction Cost
-
20K
Square Feet
- Location
- Guelph, Ontario
- Offices
-
-
Award
-
DE 2009 Honorable Mention, Interior Design, Commercial, Visual Communications, Brand & Identity
-
Award
-
ARID of Ontario Awards of Excellence, 2009 Award of Merit
- Location
- Guelph, Ontario
- Offices
- Award
- DE 2009 Honorable Mention, Interior Design, Commercial, Visual Communications, Brand & Identity
- Award
- ARID of Ontario Awards of Excellence, 2009 Award of Merit
Share
We’re better together
-
Become a client
Partner with us today to change how tomorrow looks. You’re exactly what’s needed to help us make it happen in your community.
-
Design your career
Work with passionate people who are experts in their field. Our teams love what they do and are driven by how their work makes an impact on the communities they serve.























