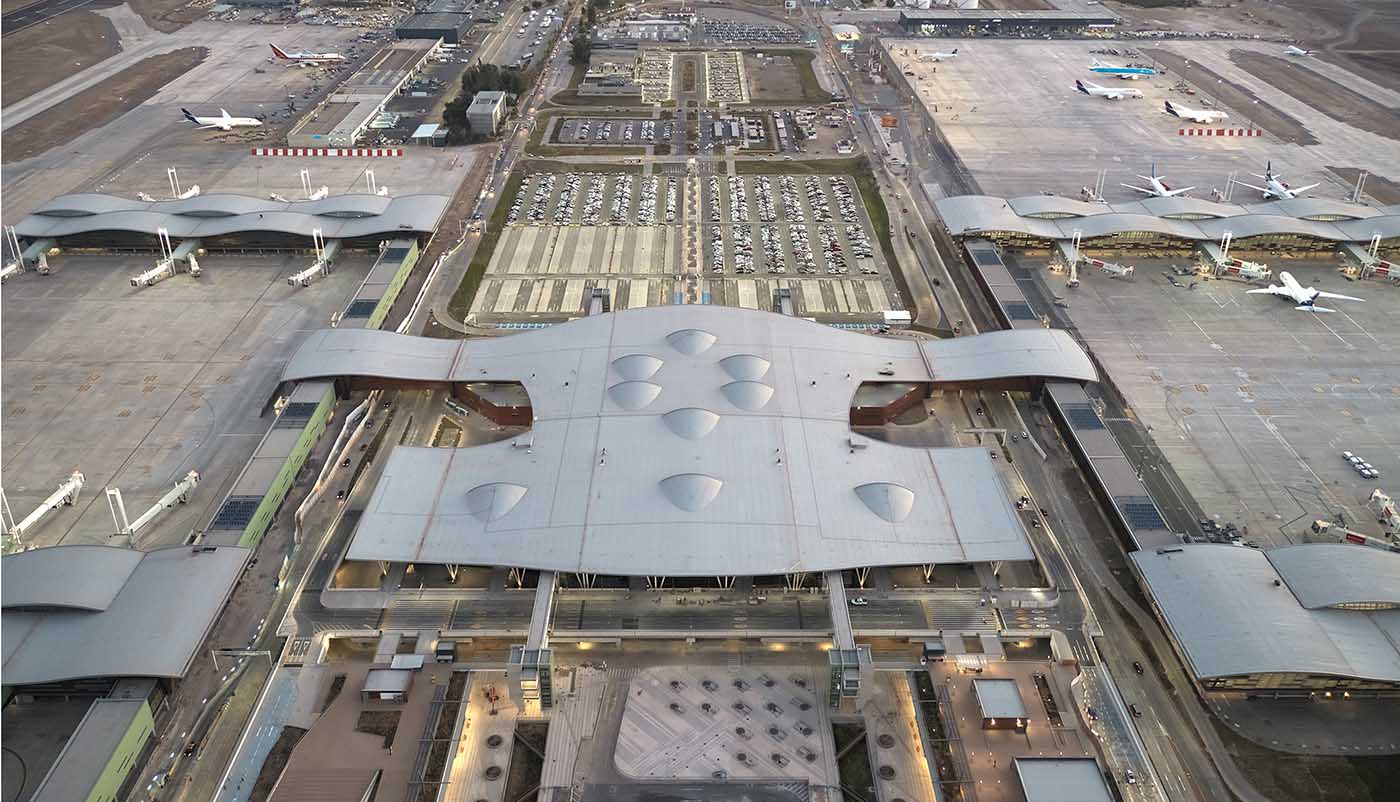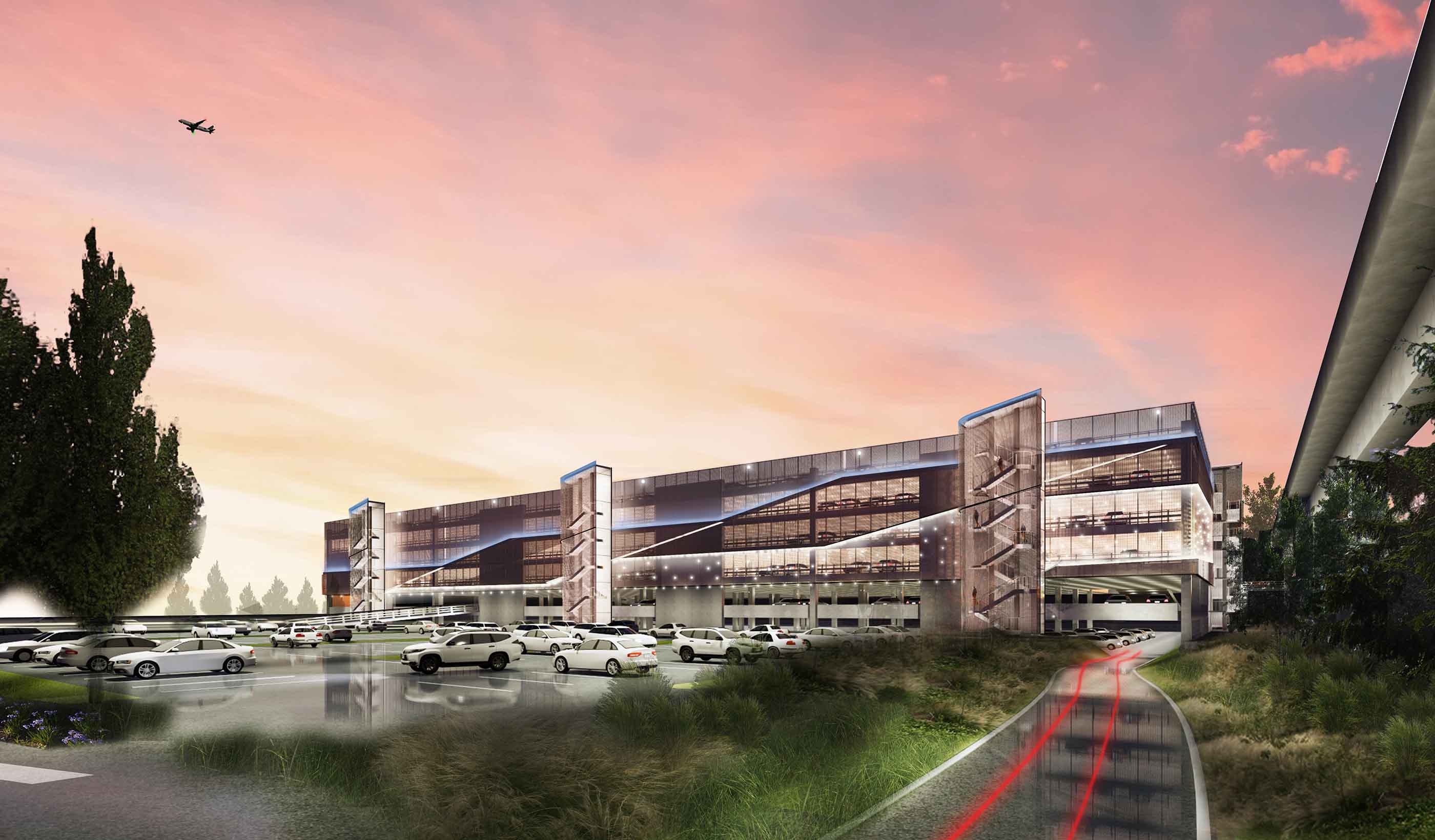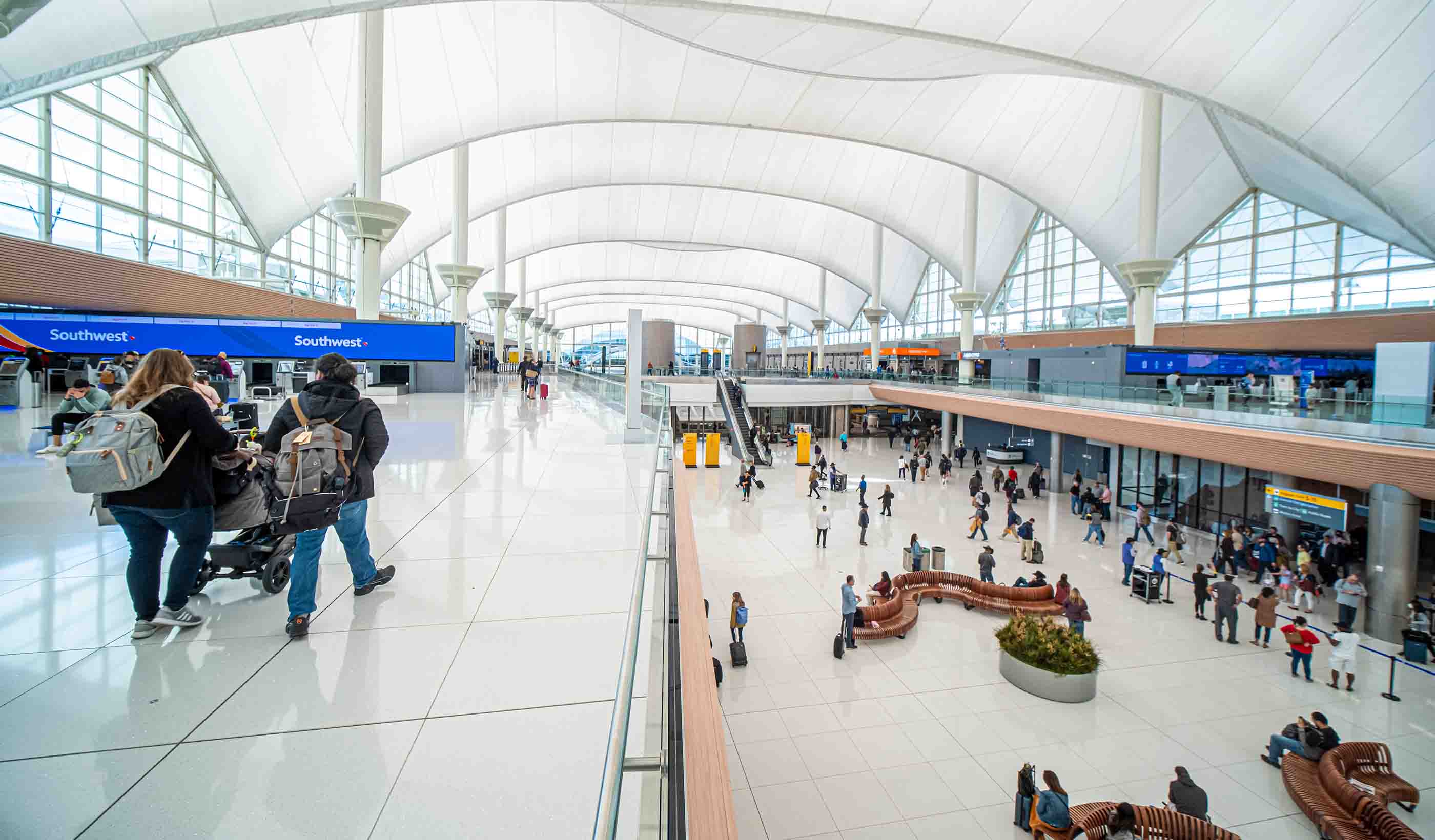At a Glance
-
2K
Square Metres
-
$2.1M
Construction Value
- Location
- Quito, Ecuador
- Offices
-
-
Client
-
-
Corporación Quiport SA
-
-
Partners
-
-
Xavier Crespo Cilio Arquitectos
-
-
Image Credit
-
Quito International Airport
- Location
- Quito, Ecuador
- Offices
- Client
-
- Corporación Quiport SA
- Partners
-
- Xavier Crespo Cilio Arquitectos
- Image Credit
- Quito International Airport
Share
Quito International Airport (AIMS) Public Hall
The Quito International Airport (AIMS) wanted to create a more modern image and for its passenger terminal building’s public hall to improve the experience of passengers, their companions, and airport staff. Stantec provided design and operational planning including architecture, engineering, and interior design services for the public hall reconfiguration.
We transformed the space, opening views to the different areas of the hall and drawing attention to an iconic center piece—the information desk. Our sculptural design of this 7.2-meter-high piece called El Origen (The Origin) was inspired by the concept of the connectivity of Quito to the world. To achieve an efficient, inviting, and high-quality traveler experience, we also carefully reconfigured retail spaces and seating areas by adding built in green areas and custom furniture. The result is an improved overall passenger flow and a more open and efficient check-in processing space. Our refreshing design greets airport visitors with renovated entry doors and sidewalks and embraces sustainability by introducing largescale indoor green walls.
Creating a unified and visually open area transformed the AIMS public hall into a modern space with an identity that enhances the passenger experience and meets the airport’s evolving needs.
At a Glance
-
2K
Square Metres
-
$2.1M
Construction Value
- Location
- Quito, Ecuador
- Offices
-
-
Client
-
-
Corporación Quiport SA
-
-
Partners
-
-
Xavier Crespo Cilio Arquitectos
-
-
Image Credit
-
Quito International Airport
- Location
- Quito, Ecuador
- Offices
- Client
-
- Corporación Quiport SA
- Partners
-
- Xavier Crespo Cilio Arquitectos
- Image Credit
- Quito International Airport
Share
Cecilia Einarson, Senior Principal, Buildings, Airports (Terminals) Sector Leader
Architecture transforms chaos into order, allowing us to positively shape the future of our cities and communities.
Ana Cappelletti, Senior Associate, Senior Designer
Always strive for excellence whether you’re designing an airport or a garden shed. To each client, the project is important and significant.
Julio He, Designer
Design must always be functional and efficient but should never stop being memorable.
We’re better together
-
Become a client
Partner with us today to change how tomorrow looks. You’re exactly what’s needed to help us make it happen in your community.
-
Design your career
Work with passionate people who are experts in their field. Our teams love what they do and are driven by how their work makes an impact on the communities they serve.














