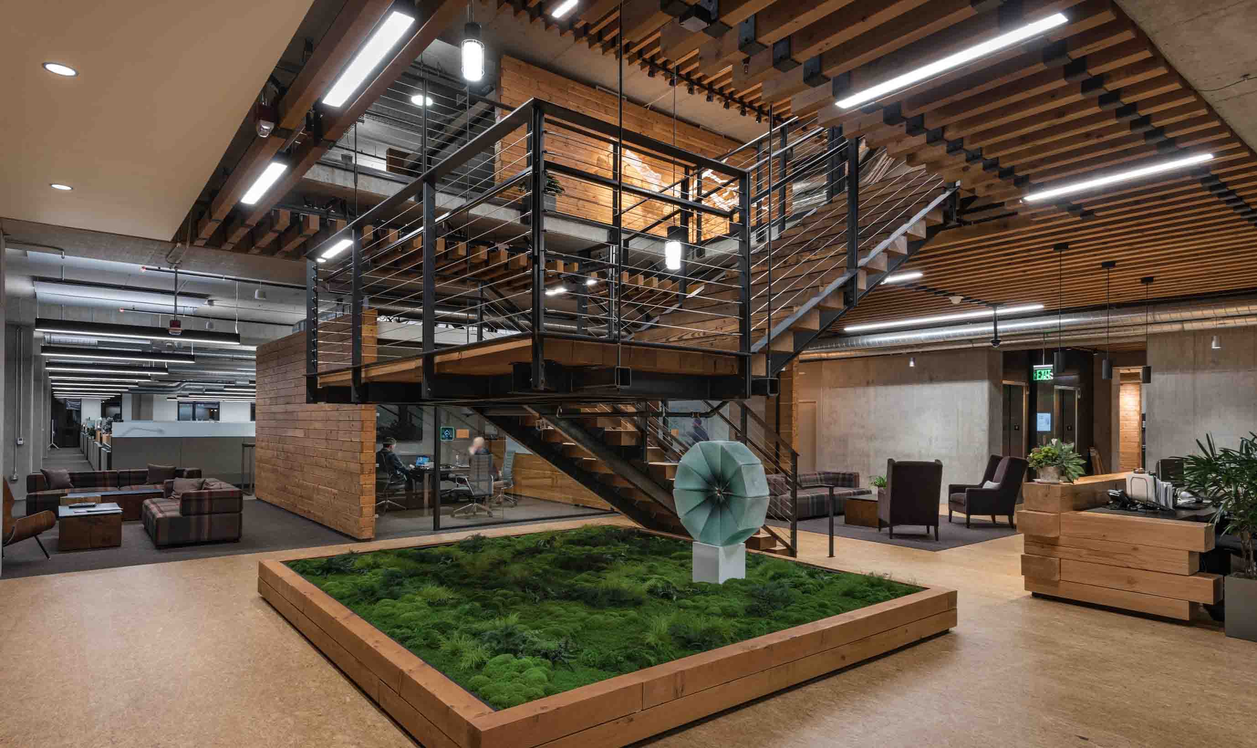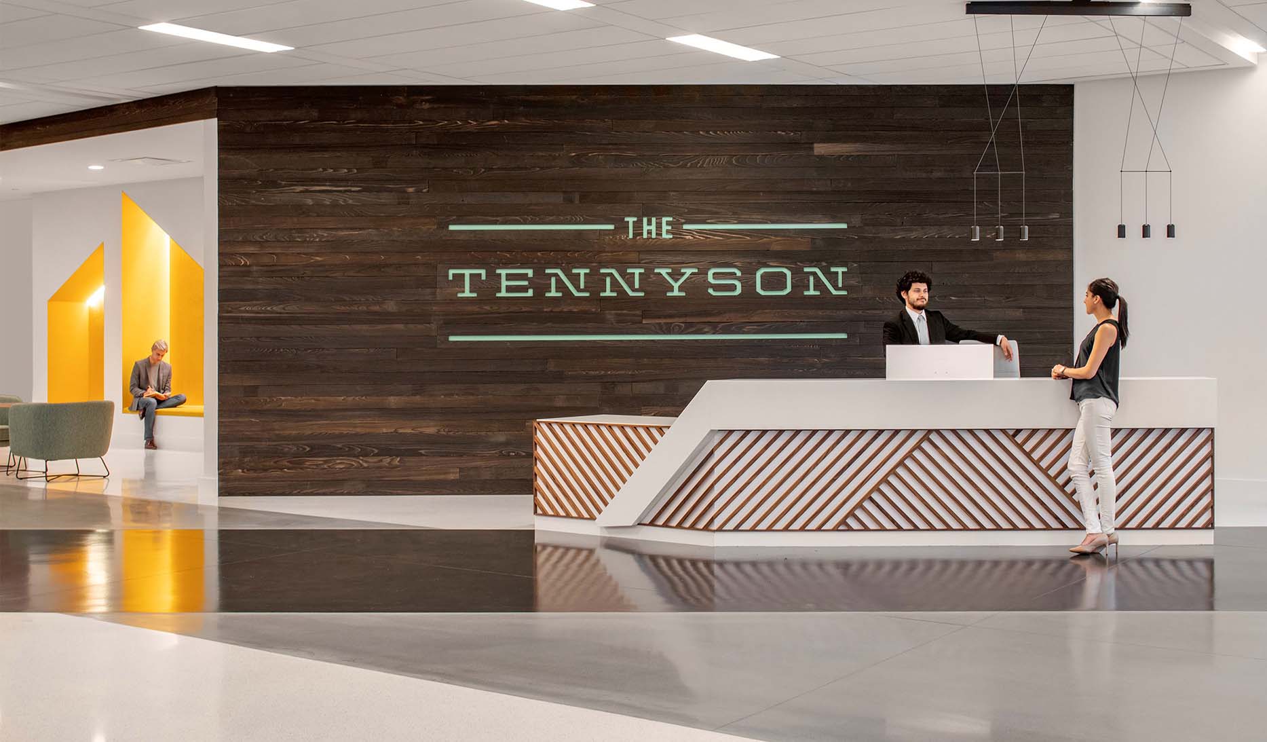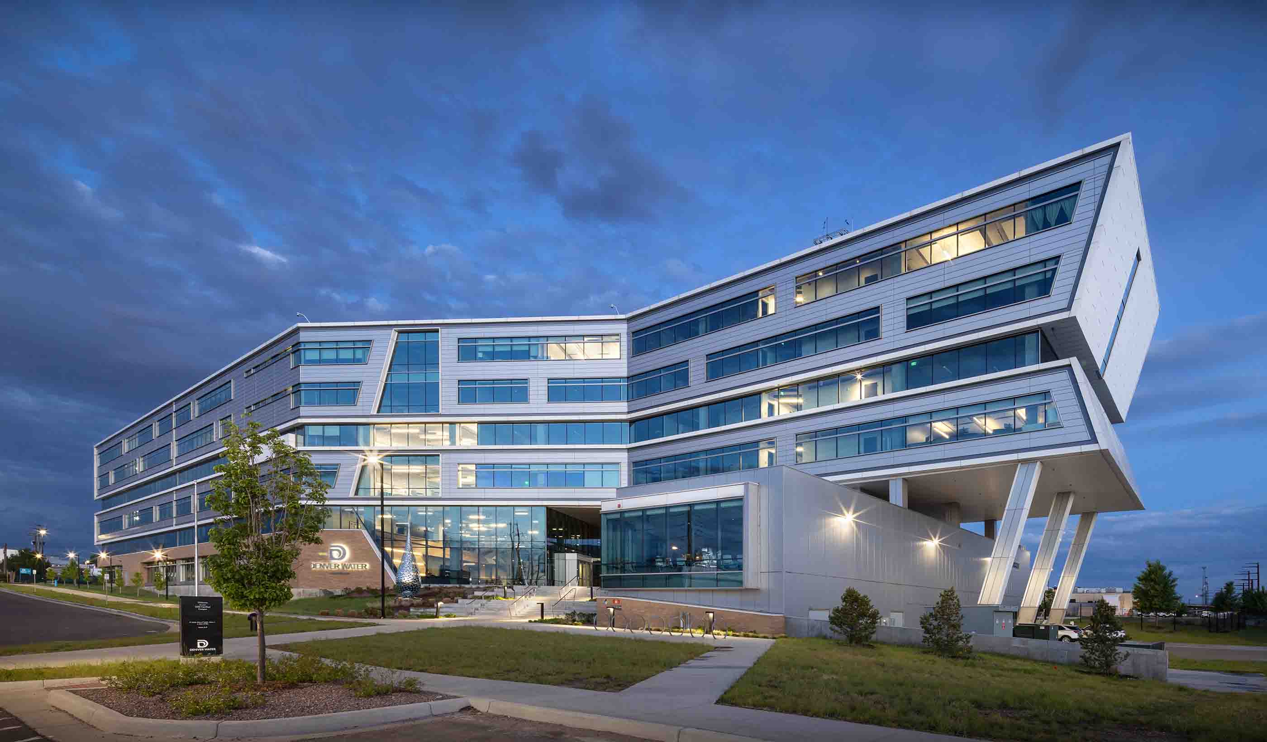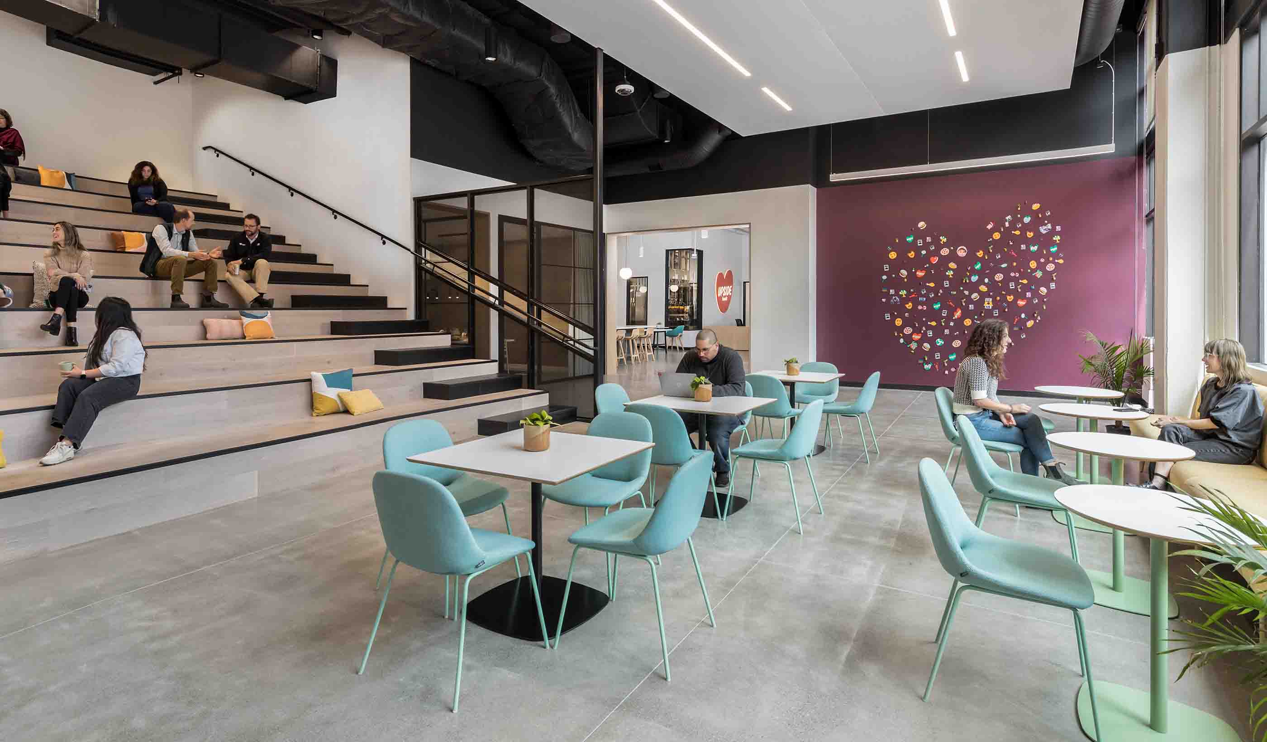At a Glance
-
$37M
Capital Cost
-
142K
Square Feet
-
96
Hours Operational Emergency Resilience
- Location
- Fredericton, New Brunswick
- Offices
-
-
Client
-
-
Pomerleau
-
- Location
- Fredericton, New Brunswick
- Offices
- Client
-
- Pomerleau
Share
Cyber Centre Office Building
Our team was commissioned by Greater Fredericton Knowledge Park Inc. (GFKPI) to help design Cyber Centre—an extension to a five-building complex that was created in 1998 as an economic driver for the knowledge industry.
Set to be occupied by high technology users, we provided multidisciplinary design services for the building, including architecture, civil, structural, mechanical, and electrical engineering from schematic design through to construction completion. Cyber Centre was constructed for the cyber security of Canada’s infrastructure, including defense systems, finance, transportation, hydro-electrical production, and water. The design features two independent office blocks of unequal floor-plate area, both connected, and separated, by a common service core accommodating the common support areas. The building is four floors, consisting of the 35,500 square feet (SF) ground floor, and contains the central core, common collaboration area, and three floors totaling 106,500 SF, including leasable space.
The building is designed to provide modern and efficient space to meet current standards for occupational health and safety, office technology and communications, and energy efficiency. The best part? Upon completion, the facility will help reduce carbon footprint and energy costs with real-time energy monitoring systems.
At a Glance
-
$37M
Capital Cost
-
142K
Square Feet
-
96
Hours Operational Emergency Resilience
- Location
- Fredericton, New Brunswick
- Offices
-
-
Client
-
-
Pomerleau
-
- Location
- Fredericton, New Brunswick
- Offices
- Client
-
- Pomerleau
Share
Ian MacLaughlan, Principal
Dedicated service to my clients, together with full accountability always leads to a successful project.
Marie-Ève Bourque, Architectural Technologist
It’s important to stay current with the latest technology in my field—my job lets me learn every day while working on diverse projects.
Bernard (Bernie) Ropson, Principal
New technologies grab my attention. Where I see value, I engage our teams early. This is essential to quality control for our clients.
We’re better together
-
Become a client
Partner with us today to change how tomorrow looks. You’re exactly what’s needed to help us make it happen in your community.
-
Design your career
Work with passionate people who are experts in their field. Our teams love what they do and are driven by how their work makes an impact on the communities they serve.























