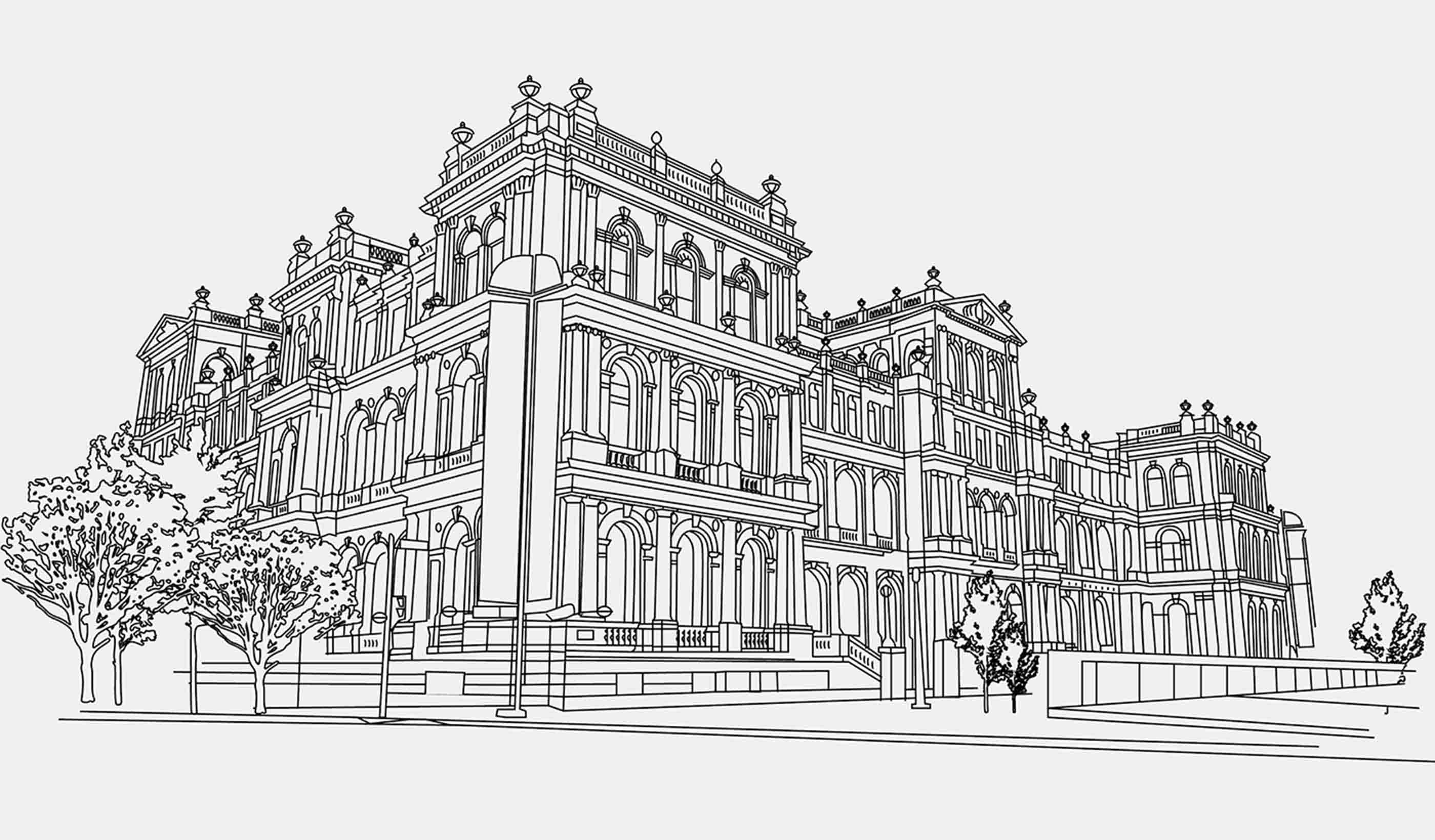At a Glance
-
$10M
Project Value
- Location
- Melbourne, Victoria
- Offices
-
-
Architect
-
Merat Architects
- Location
- Melbourne, Victoria
- Offices
- Architect
- Merat Architects
Share
University of Melbourne, Building 184 Laboratories
When the University of Melbourne set out to extensively refurbish their Parkville campus microbiology building, we provided engineering design and intensive construction phase management. We’d done a series of projects with the University before, and our team’s high level of technical understanding across physical containment (PC2) and biosecurity containment (BC2) construction requirements meant we were well positioned to help.
The challenge? The building was aged and its services were dated. To comply with PC2 standards, our team had to upgrade all services within the building shell. Meeting these compliance requirements would allow the microbiology building to include specialised veterinary science research as well as gene technology research.
Our team only had a few months before construction had to start, but the fully compliant design was delivered within the tight timeframe. Given the highly technical nature of the project—and the collaborative construction management model—we were directly involved through project completion. With our presence during the construction phase, we were able to protect the University of Melbourne against significant time delays or budget overruns, which ensured researchers could get in to use the facilities on time.
At a Glance
-
$10M
Project Value
- Location
- Melbourne, Victoria
- Offices
-
-
Architect
-
Merat Architects
- Location
- Melbourne, Victoria
- Offices
- Architect
- Merat Architects
Share
We’re better together
-
Become a client
Partner with us today to change how tomorrow looks. You’re exactly what’s needed to help us make it happen in your community.
-
Design your career
Work with passionate people who are experts in their field. Our teams love what they do and are driven by how their work makes an impact on the communities they serve.





















