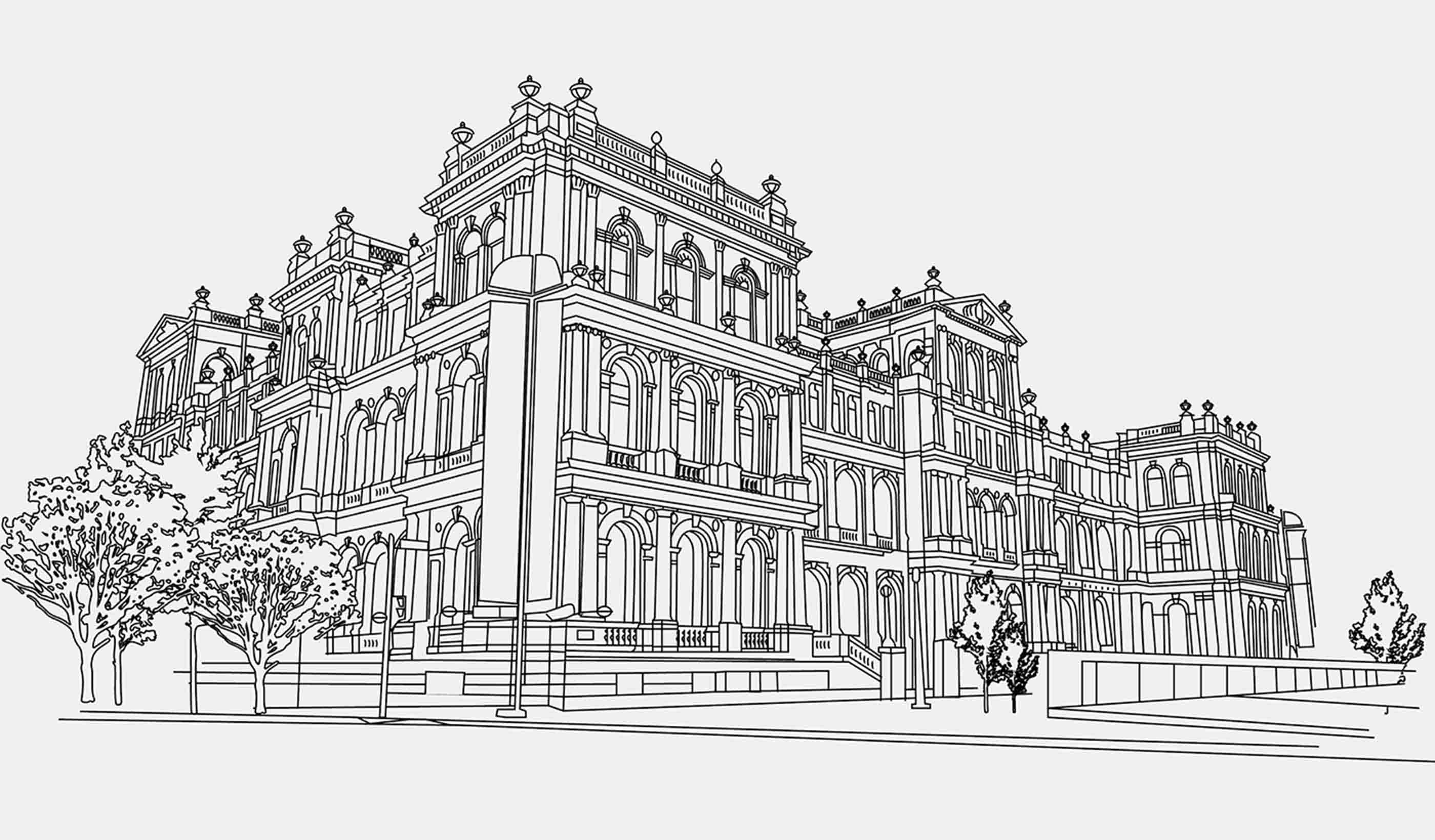At a Glance
-
$15M
Project Value
- Location
- Perth, Western Australia
- Offices
-
-
Architect
-
Machin Architecture & Interiors
- Location
- Perth, Western Australia
- Offices
- Architect
- Machin Architecture & Interiors
Share
Murdoch University Engineering Building
To create an interactive learning experience for engineering students, Murdoch University was looking to relocate and amalgamate their research laboratories and educational facilities. Rather than having multiple buildings spread throughout campus, the Engineering Building would be integrated and flexible to future expansion.
Our structural engineers designed the new facility to accommodate various teaching requirements and allow students to conduct experiments and seamlessly transition into a classroom to review and reinforce outcomes. This was made possible through the design of a double-height laboratory with elevated walkways and platforms and an adjoining two-storey concrete frame teaching block. To introduce natural light to the learning experience, a rooftop lecture space was included above the laboratory while the workshop features a steel frame with translucent sheets on a curved profile. A roll-shutter door at the rear allows large vehicle access to serve commercial uses.
Murdoch’s new engineering building is now a home base for students that features open space for flexibility of use. The installation of a range of lab equipment also offers futureproofing for the evolution of teaching and commercial needs.
At a Glance
-
$15M
Project Value
- Location
- Perth, Western Australia
- Offices
-
-
Architect
-
Machin Architecture & Interiors
- Location
- Perth, Western Australia
- Offices
- Architect
- Machin Architecture & Interiors
Share
Ben Hyde, Principal, Hydraulic Project Engineer
With more than 20 years of contracting and design experience in the hydraulic industry, I deliver effective and creative solutions.
We’re better together
-
Become a client
Partner with us today to change how tomorrow looks. You’re exactly what’s needed to help us make it happen in your community.
-
Design your career
Work with passionate people who are experts in their field. Our teams love what they do and are driven by how their work makes an impact on the communities they serve.





















