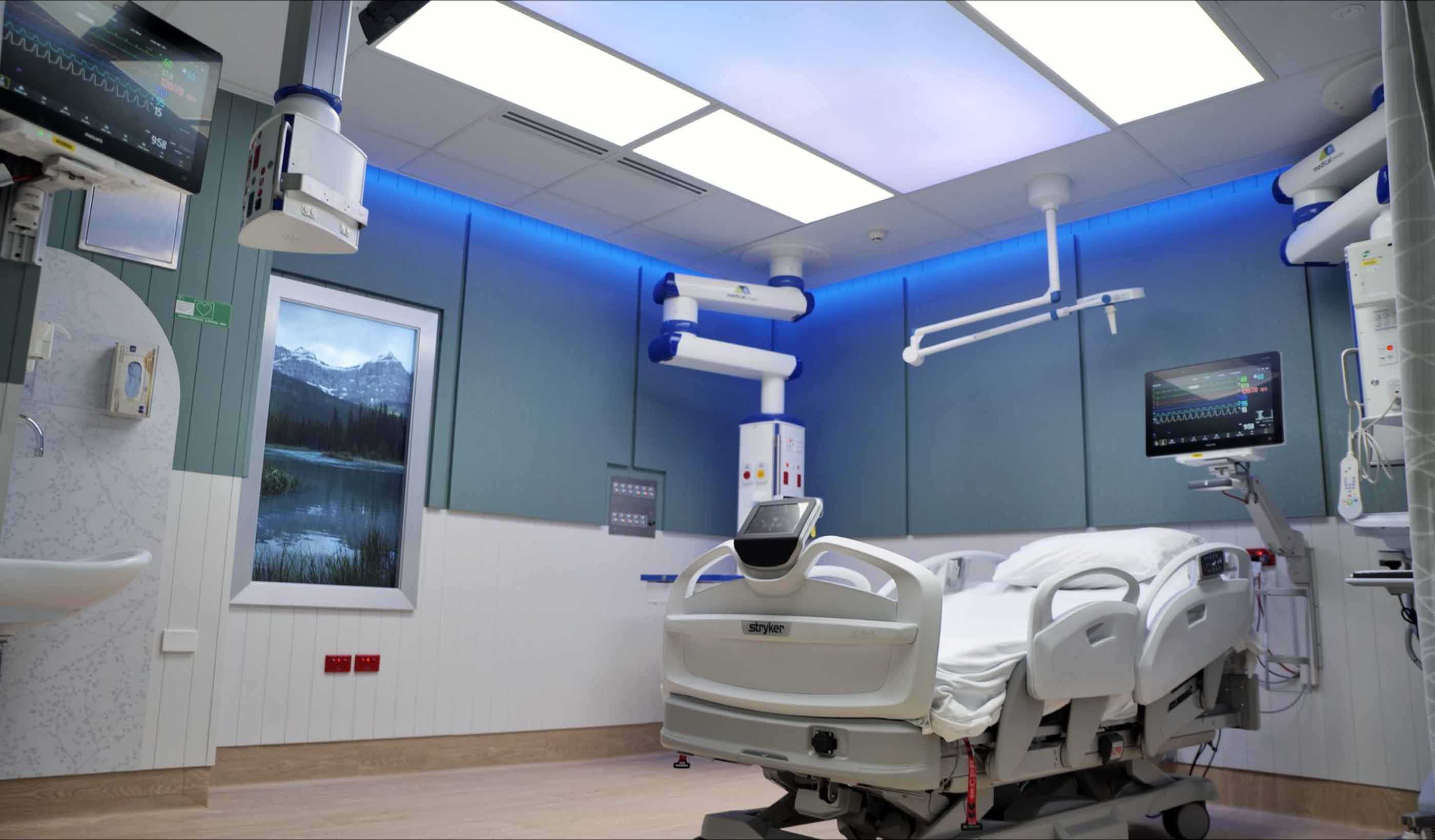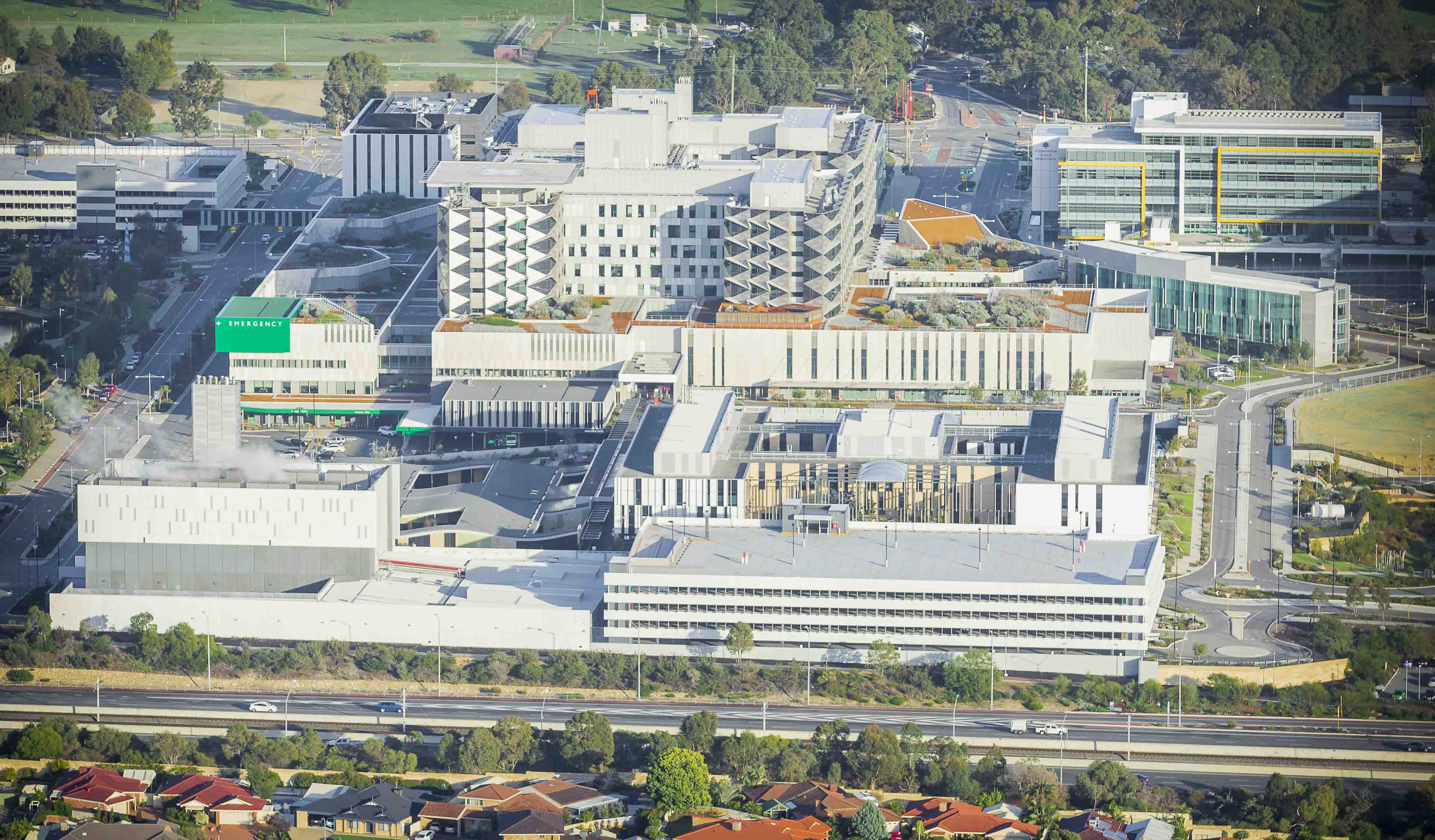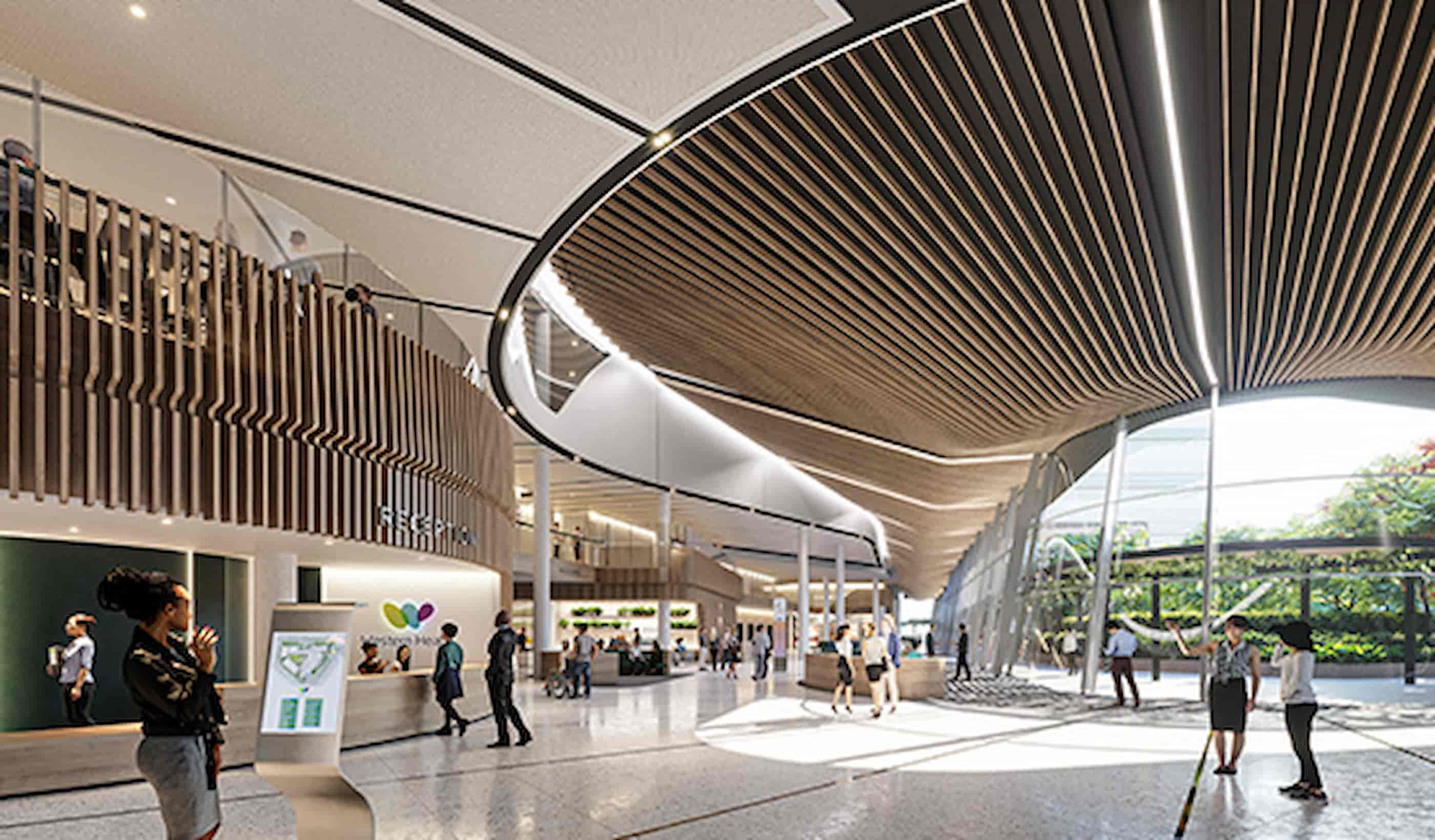At a Glance
-
$226M
Project Value
-
506M
Services Tunnel
-
28
Hectare Campus
- Location
- Perth, Western Australia
- Offices
-
-
Architect
-
Hassell and Silver Thomas Hanley
- Location
- Perth, Western Australia
- Offices
- Architect
- Hassell and Silver Thomas Hanley
Share
QEII Central Energy Plant – Multidisciplinary
Relocating and expanding its Central Energy Plant (CEP) allowed Queen Elizabeth II Medical Centre to release space and provide sufficient power and services for critical future projects. Stantec’s multidisciplinary consultants were responsible for the design and construction phases of this challenging project involving a constrained, operational site and tight schedule. Relocating the CEP to the rear of the 28-hectare campus also meant connecting to the existing infrastructure via a 506m services tunnel.
The existing services and CEP continued to operate throughout the relocation, which was staged to coincide with works on the New Children’s Hospital, requiring meticulous planning, commissioning, integration and change-over phases. 3D Revit was a significant contributing factor to the successful design, co-ordination and installation of services, all interfacing with the building management system.
Completing the $226m project-the largest of its kind in Australia-within program, our multidisciplinary teams’ integrated approach maintained essential services and enabled expansion at the campus to benefit the health of future generations of Western Australians.
At a Glance
-
$226M
Project Value
-
506M
Services Tunnel
-
28
Hectare Campus
- Location
- Perth, Western Australia
- Offices
-
-
Architect
-
Hassell and Silver Thomas Hanley
- Location
- Perth, Western Australia
- Offices
- Architect
- Hassell and Silver Thomas Hanley
Share
Stephen King, Principal, Mission Critical, Science & Technology Sector Leader, WA
Mixing prescriptive with performance-based design, I like to be involved in technical detail without losing focus on the big picture.
Sharni Millman, Principal, Underground Power Design Group Leader, WA
I am very passionate about land affordability, particularly policies and standards affecting land development and infrastructure.
Ben Hyde, Principal, Hydraulic Project Engineer
With more than 20 years of contracting and design experience in the hydraulic industry, I deliver effective and creative solutions.
We’re better together
-
Become a client
Partner with us today to change how tomorrow looks. You’re exactly what’s needed to help us make it happen in your community.
-
Design your career
Work with passionate people who are experts in their field. Our teams love what they do and are driven by how their work makes an impact on the communities they serve.






















