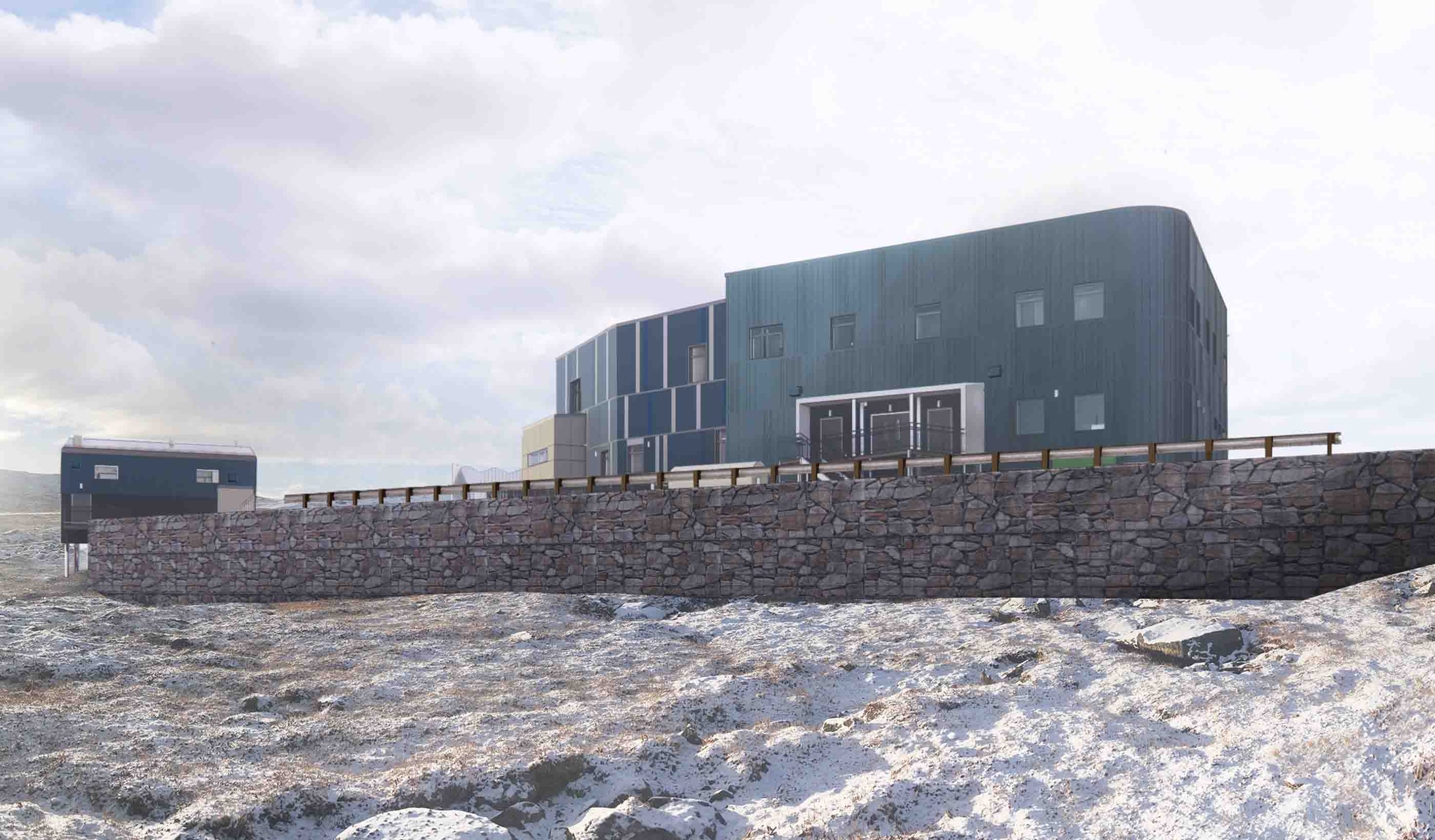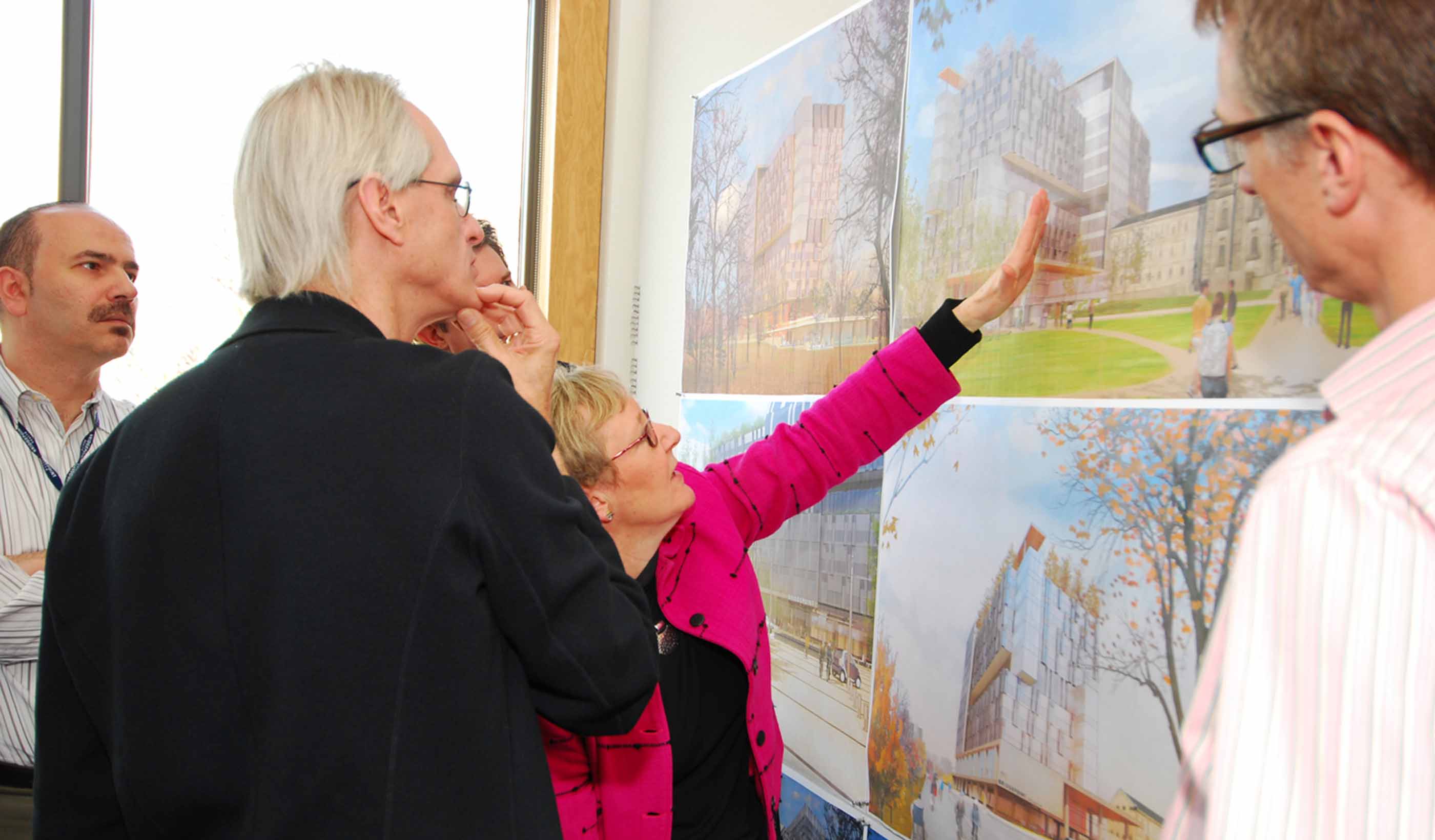At a Glance
-
LEED
Certified Gold
-
241K
Square Feet
-
$95M
Construction Value
- Location
- Williamsport, Pennsylvania
- Offices
-
- Location
- Williamsport, Pennsylvania
- Offices
Share
UPMC Susquehanna - Williamsport Hospital Patient Tower Expansion & Reno
UPMC Susquehanna wanted to renovate their Williamsport Regional Medical Center. A new patient tower, the highlight of the renovations, features spacious single-occupancy rooms, a larger, more efficient emergency department, and upgraded services for a number of departments.
Our job? Architecture and project management. The design looks toward the local history in Williamsport’s logging industry, which is reflected in the overall façade and interiors. Elements of nature are incorporated throughout multiple campus buildings in color schemes, artwork, natural light, and local hardwood and stone.
Patient areas were designed to enhance patient and staff experience with attention to sight, smell, sound, and comfort. In the patient tower, a separate network of staff elevators and corridors decreases congestion, odors, and noise while also providing clear pathways for staff access. Rooftop air handling units with isolators help reduce mechanical noise and vibration. Our project managers worked closely to facilitate the design as well as the intricacies of the sound vibrations to support the client’s overall mission and vision of the project.
The private patient rooms are equipped to accommodate and encourage family visitation and involvement in the patient’s care. Features like independently controlled light levels and temperatures, television access, and on-demand food service seal the deal for a thoroughly patient-focused design.
At a Glance
-
LEED
Certified Gold
-
241K
Square Feet
-
$95M
Construction Value
- Location
- Williamsport, Pennsylvania
- Offices
-
- Location
- Williamsport, Pennsylvania
- Offices
Share
Collin Beers , Senior Principal. Architecture
I enjoy the range of activities in design. From developing strategy to the details of getting a renovation project done, I get energized by engaging with my clients.
Kristy Hollis, Principal, Architecture
Love what you do, and every day will be rewarding.
Janelle Kilinski, Associate, Senior Healthcare Planner
In designing a project for the healthcare industry, I look to provide the ideal patient care experience with a patient-centered environment.
We’re better together
-
Become a client
Partner with us today to change how tomorrow looks. You’re exactly what’s needed to help us make it happen in your community.
-
Design your career
Work with passionate people who are experts in their field. Our teams love what they do and are driven by how their work makes an impact on the communities they serve.























