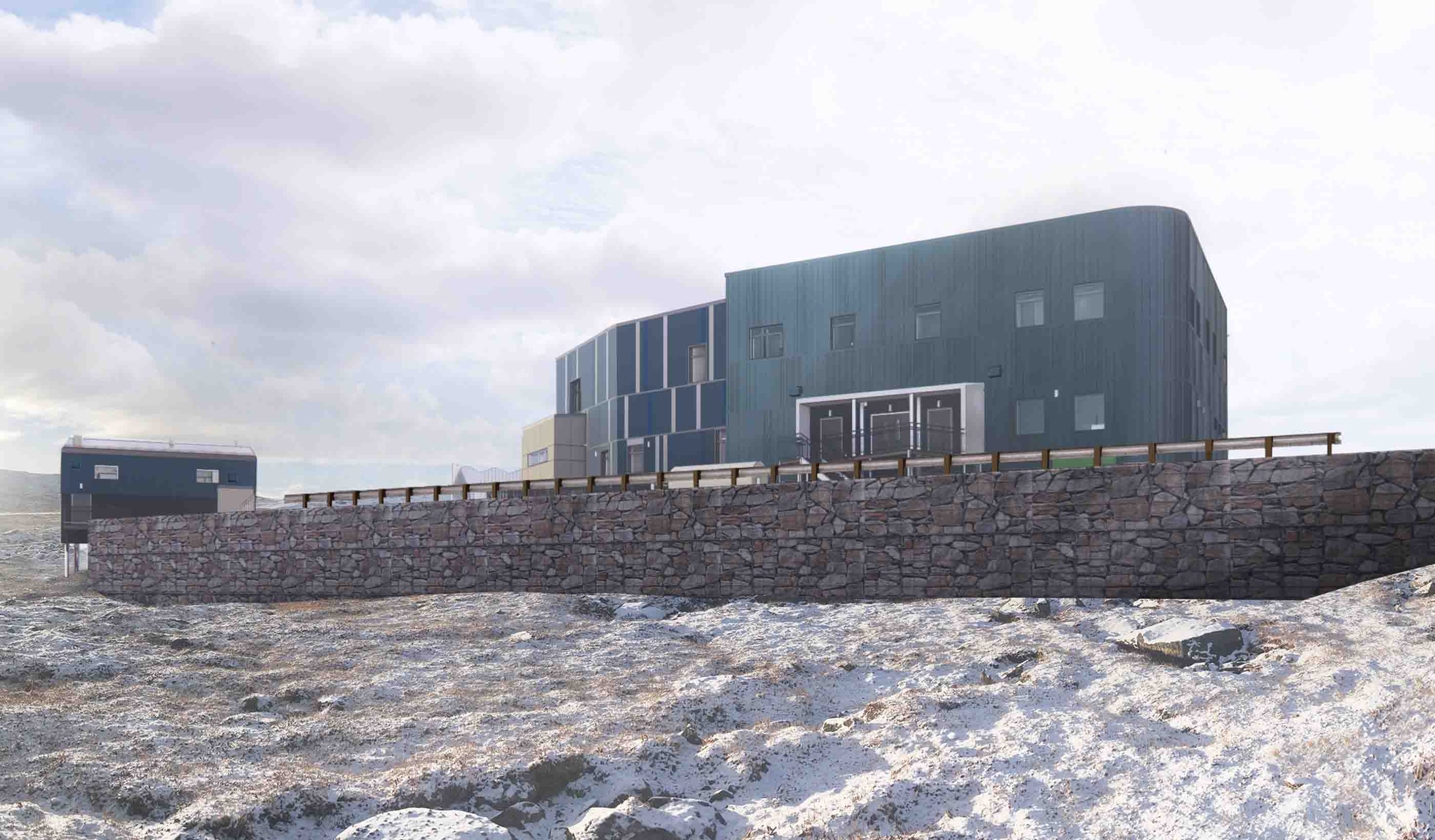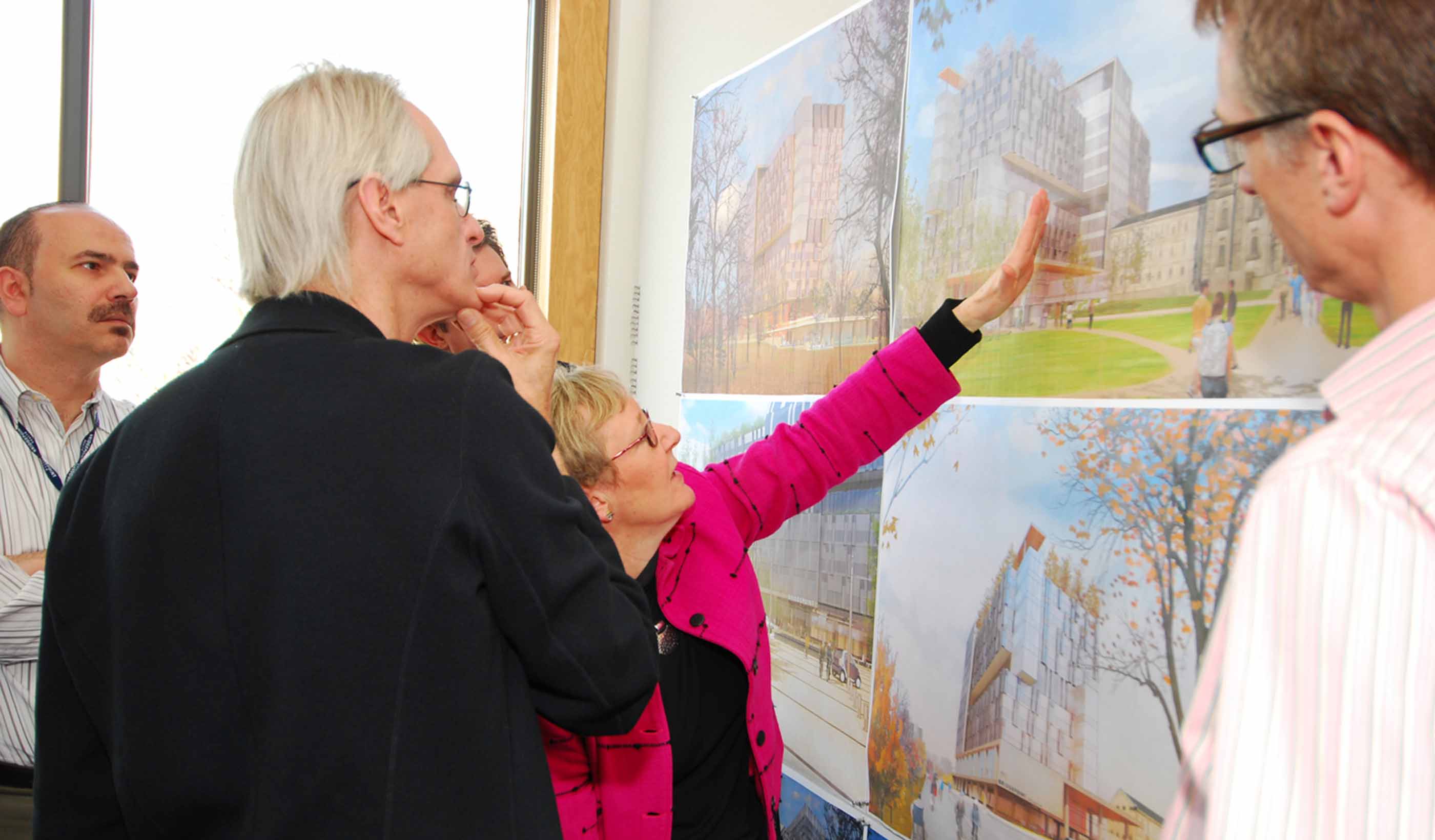At a Glance
-
$12M
Construction Value
-
42K
Square Feet
- Location
- Williamsport, Pennsylvania
- Offices
-
- Location
- Williamsport, Pennsylvania
- Offices
Share
UPMC Susquehanna - Health Tower Operating Suite
Emergency care doesn’t take a break. Emergency departments can’t shut down—even for renovations. That was the challenge facing UPMC Susquehanna in their quest to build a new emergency department in the health tower operating suite. They called on our team to deliver a state-of-the-art facility while ensuring seamless, uninterrupted emergency care.
We provided project management, master planning, architecture, and interior design services for the project. We developed a two-stage approach that allowed healthcare providers to continue treating emergency patients throughout construction. In stage one, 22 private rooms were built to replace 18 curtained bays. Two critical care rooms and a radiology and CT scan suite were built in stage two.
Nurses at decentralized stations just outside the well-equipped rooms maintain direct observation and contact with patients and are equipped with computers for efficient recordkeeping, order entry, and test result review. A triage area near the entrance helps staff efficiently evaluate and place patients from the general waiting area. During peak hours, patients with minor conditions can also be directed into an urgent care center with eight exam rooms for non-emergent care.
At a Glance
-
$12M
Construction Value
-
42K
Square Feet
- Location
- Williamsport, Pennsylvania
- Offices
-
- Location
- Williamsport, Pennsylvania
- Offices
Share
Kristina Klingbeil, Senior Associate, Senior Interior Designer
The positive impact healthcare design can have on patients, their families, and staff is what continues to motivate me.
We’re better together
-
Become a client
Partner with us today to change how tomorrow looks. You’re exactly what’s needed to help us make it happen in your community.
-
Design your career
Work with passionate people who are experts in their field. Our teams love what they do and are driven by how their work makes an impact on the communities they serve.























