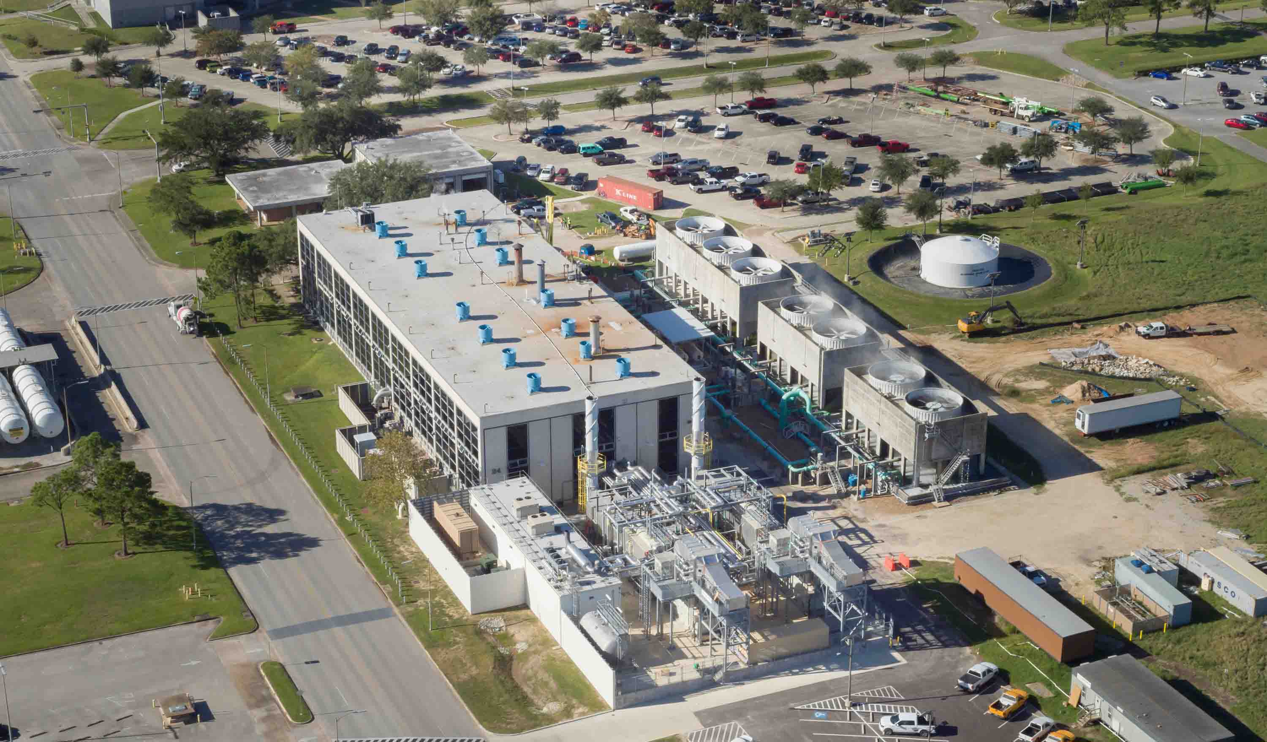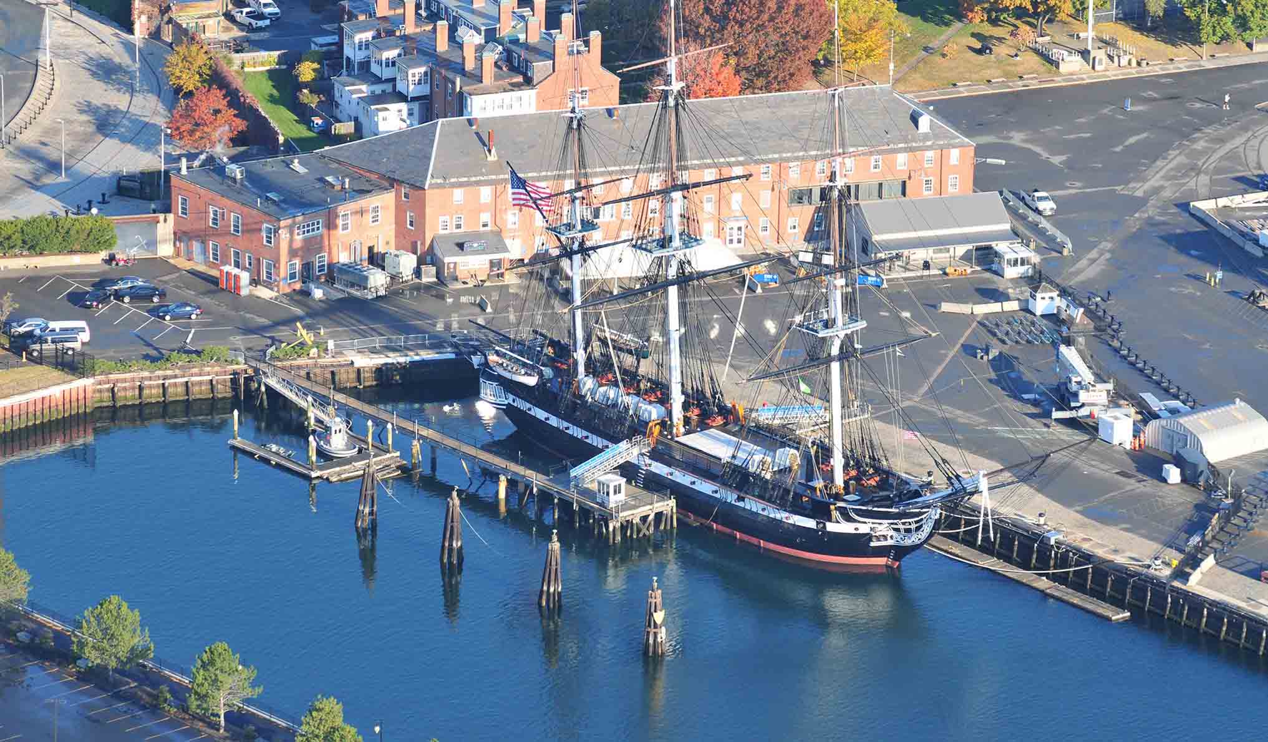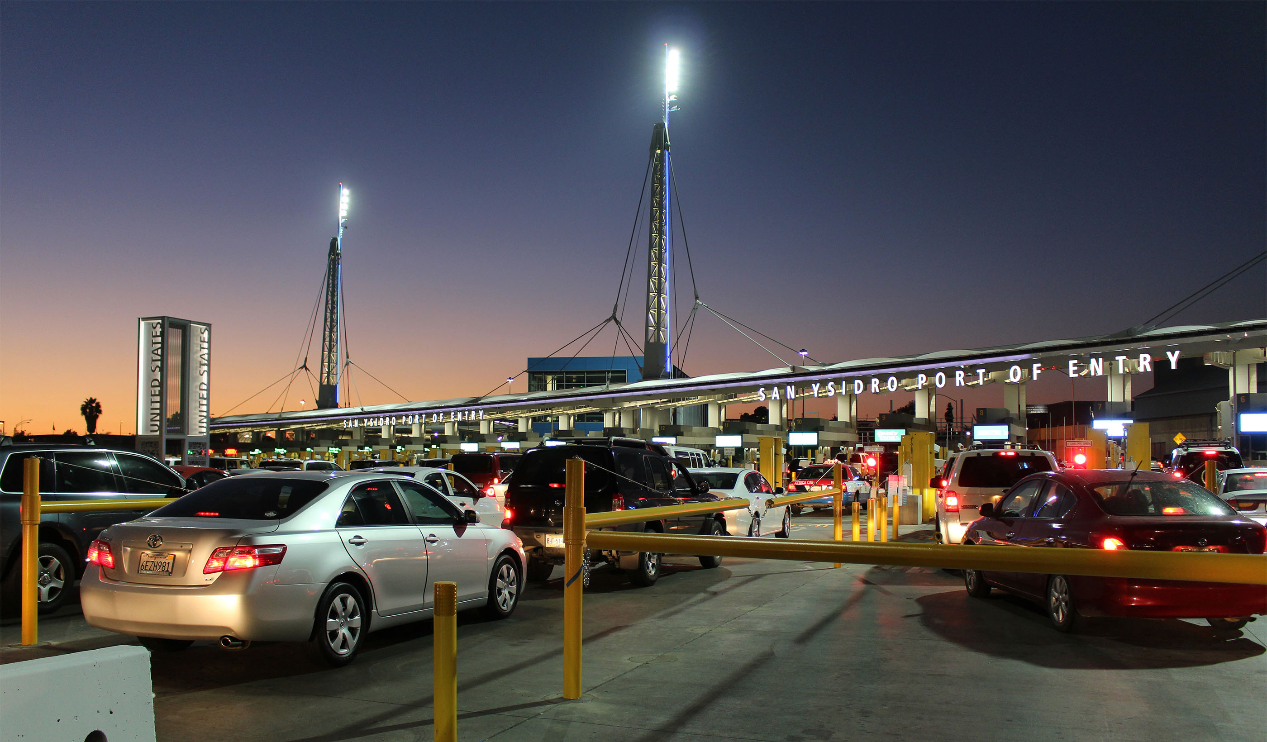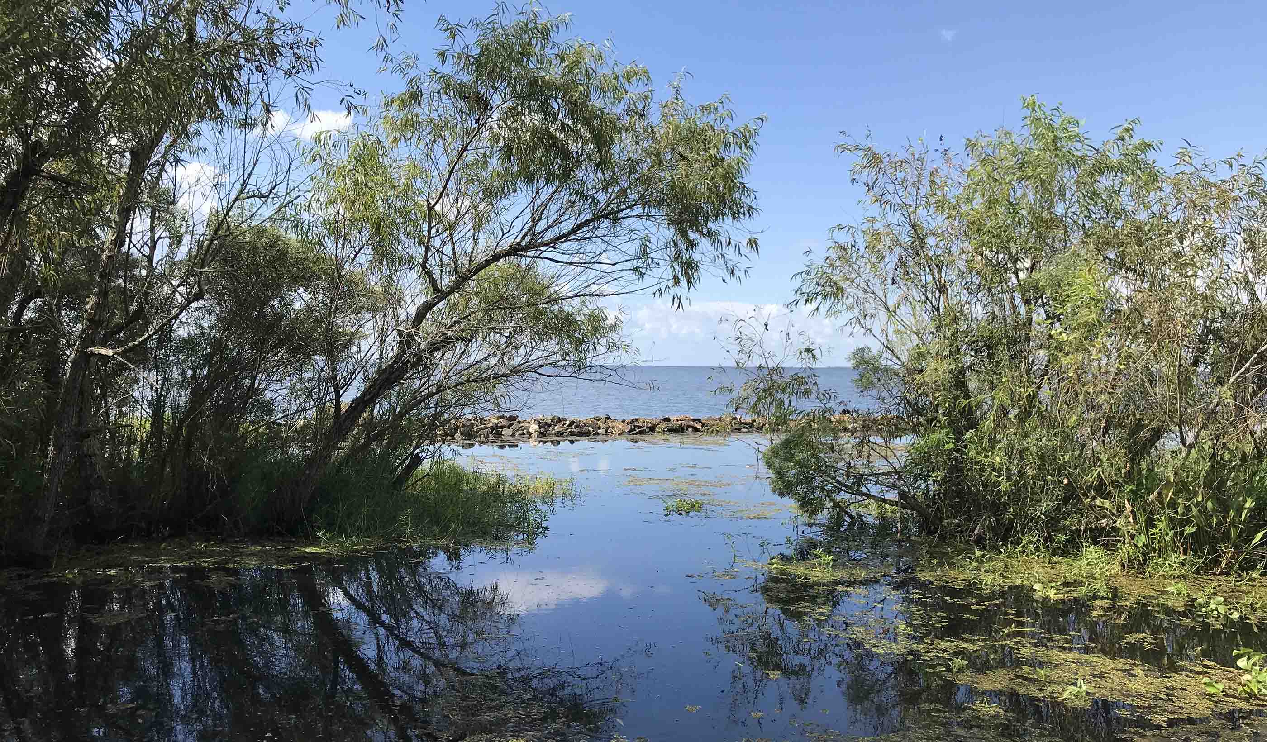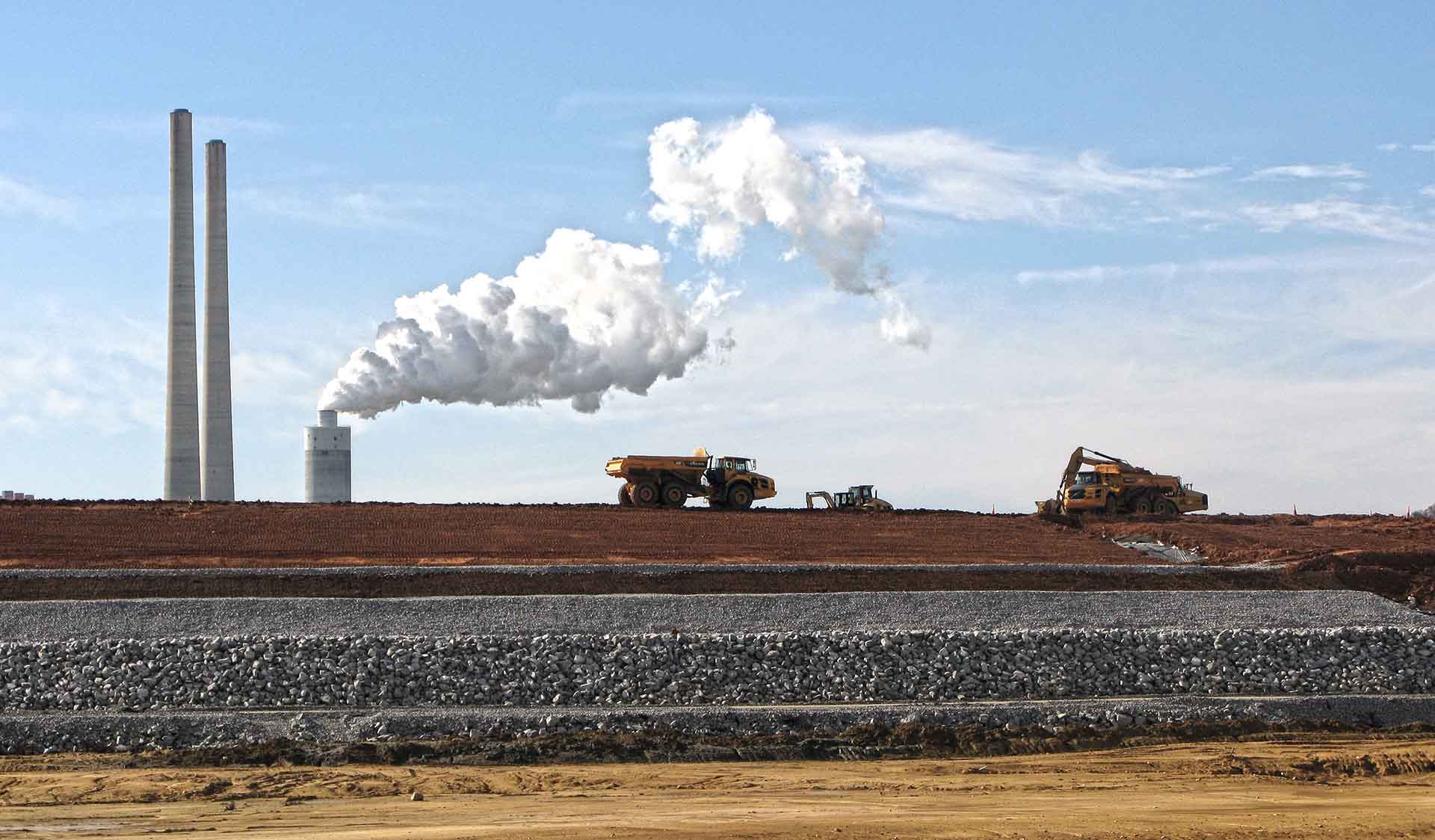At a Glance
-
67K
Square Feet
-
$15M
Project Value
- Location
- Fort Jackson, South Carolina
- Offices
-
-
Client
-
-
US Army Corps of Engineers
-
- Location
- Fort Jackson, South Carolina
- Offices
- Client
-
- US Army Corps of Engineers
Share
Training Building 2300 Renovations
Constructed in the 1960s, Building 2300 at Fort Jackson was in much need of a renovation, and our team was selected as the prime designer on the project. Our services included design project management, architecture, interior design, and landscape architecture.
The renovation of this two-story classroom training facility involved seismic, anti-terrorism/force protection (ATFP), and standing seam metal roof replacements. Energy and sustainability improvements were also added and include a high-performance building thermal envelope with a continuous air barrier, window insulation, energy efficient lighting and controls, indoor air quality performance, and optimized control sequences. The design integrated all improvements to make the facilities eligible for LEED Silver certification.
The result of our work? Adjutant general (AG) and finance classrooms, finance laboratories for 990 students, as well as new administrative offices, an elevator, mechanical, electrical and communications systems, demolition, and a complete building finish replacement. The project also included replacement of stair systems and exterior building finish upgrades to include exterior windows.
At a Glance
-
67K
Square Feet
-
$15M
Project Value
- Location
- Fort Jackson, South Carolina
- Offices
-
-
Client
-
-
US Army Corps of Engineers
-
- Location
- Fort Jackson, South Carolina
- Offices
- Client
-
- US Army Corps of Engineers
Share
Kevin Brodber, Senior Principal, Major Projects Lead, US Federal
My goal is to bring creativity, energy, intensity and focus to each design project—I love transforming ideas into realities.
We’re better together
-
Become a client
Partner with us today to change how tomorrow looks. You’re exactly what’s needed to help us make it happen in your community.
-
Design your career
Work with passionate people who are experts in their field. Our teams love what they do and are driven by how their work makes an impact on the communities they serve.









